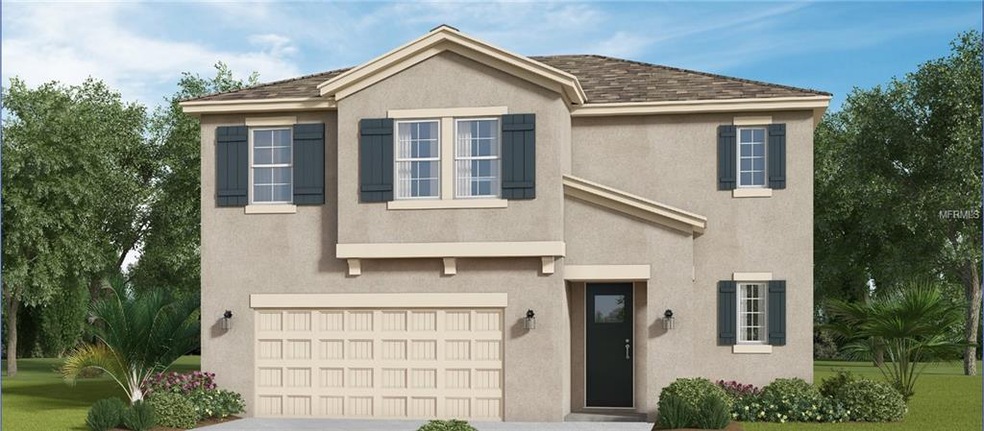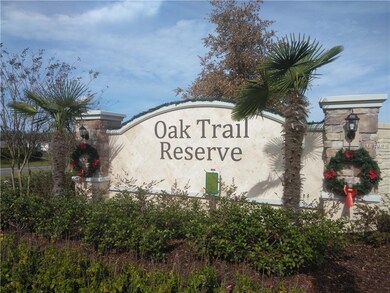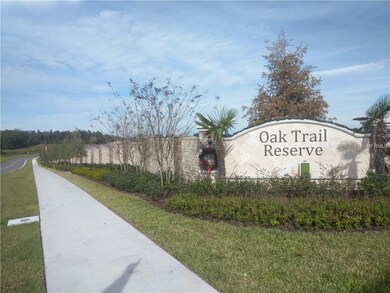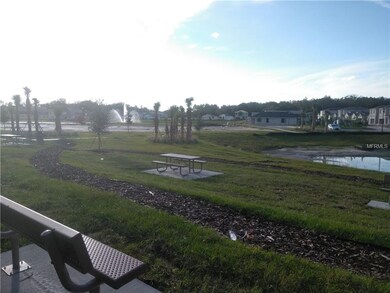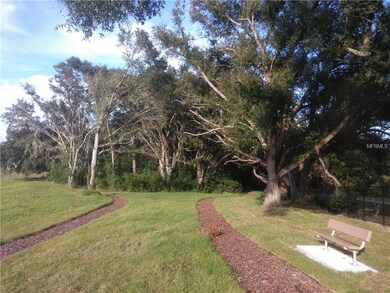
Highlights
- Under Construction
- Contemporary Architecture
- Community Pool
- Gated Community
- Solid Surface Countertops
- Recreation Facilities
About This Home
As of September 2021NO REAR NEIGHBORS. The "TRIUMPH" is a brand new home built by the #1 Builder in the Nation in our newest and also brand new gated community. This 2 story home is open for entertaining family and friends. The kitchen offers staggered cabinets and is great for entertaining as it is open to the family room. With 3 bedrooms, 2 1/2 bathrooms and a loft area upstairs, there's plenty of room where the family can gather and relax, read, have a movie night or play games. Nice big backyard with no rear neighbors to play and have picnics outdoors. Come by, take a look, feel the comfort, enjoy the space and just fall in love . Contact the sales rep today for more information and to schedule an appointment today!!. Come by, take a look, feel the comfort, enjoy the space and just fall in love with "Oak Trail Reserve"!! **Please note that no representations or warranties are made regarding school districts or school assignments; you should conduct your own investigation regarding current and future schools and school boundaries. Property Taxes dollar amount is an approximate for data entry only.**
Home Details
Home Type
- Single Family
Est. Annual Taxes
- $200
Year Built
- Built in 2018 | Under Construction
Lot Details
- 6,000 Sq Ft Lot
- Lot Dimensions are 50x120
- East Facing Home
HOA Fees
- $145 Monthly HOA Fees
Parking
- 2 Car Attached Garage
- Garage Door Opener
- Open Parking
Home Design
- Contemporary Architecture
- Florida Architecture
- Bi-Level Home
- Slab Foundation
- Shingle Roof
- Stucco
Interior Spaces
- 2,095 Sq Ft Home
- Low Emissivity Windows
- Sliding Doors
- Family Room Off Kitchen
- Fire and Smoke Detector
- Laundry Room
Kitchen
- Eat-In Kitchen
- Range
- Microwave
- Dishwasher
- Solid Surface Countertops
- Disposal
Flooring
- Carpet
- Ceramic Tile
Bedrooms and Bathrooms
- 3 Bedrooms
- Walk-In Closet
Schools
- Prairie Lake Elementary School
- Ocoee Middle School
- Wekiva High School
Utilities
- Central Heating and Cooling System
- Thermostat
- Electric Water Heater
- Phone Available
- Cable TV Available
Additional Features
- Reclaimed Water Irrigation System
- Front Porch
Listing and Financial Details
- Home warranty included in the sale of the property
- Down Payment Assistance Available
- Visit Down Payment Resource Website
- Legal Lot and Block 24 / 6070024
- Assessor Parcel Number 33-21-28-6070-00-240
Community Details
Overview
- Association fees include community pool, ground maintenance, manager, pool maintenance, recreational facilities
- Access Management / Valerie Velazquez Association
- Visit Association Website
- Built by D. R. Horton
- Oak Trail Reserve Subdivision, Triumph Floorplan
- Rental Restrictions
Recreation
- Recreation Facilities
- Community Pool
Security
- Gated Community
Ownership History
Purchase Details
Home Financials for this Owner
Home Financials are based on the most recent Mortgage that was taken out on this home.Purchase Details
Home Financials for this Owner
Home Financials are based on the most recent Mortgage that was taken out on this home.Map
Similar Homes in the area
Home Values in the Area
Average Home Value in this Area
Purchase History
| Date | Type | Sale Price | Title Company |
|---|---|---|---|
| Warranty Deed | $376,000 | Stewart Title Company | |
| Special Warranty Deed | $317,740 | Dhi Title Of Florida Inc |
Mortgage History
| Date | Status | Loan Amount | Loan Type |
|---|---|---|---|
| Open | $338,400 | New Conventional | |
| Previous Owner | $311,984 | FHA |
Property History
| Date | Event | Price | Change | Sq Ft Price |
|---|---|---|---|---|
| 09/30/2021 09/30/21 | Sold | $376,000 | +4.4% | $179 / Sq Ft |
| 09/03/2021 09/03/21 | Pending | -- | -- | -- |
| 08/27/2021 08/27/21 | For Sale | $360,000 | +13.3% | $172 / Sq Ft |
| 09/24/2019 09/24/19 | Sold | $317,740 | -0.3% | $152 / Sq Ft |
| 08/20/2019 08/20/19 | Pending | -- | -- | -- |
| 04/10/2019 04/10/19 | Price Changed | $318,740 | +1.9% | $152 / Sq Ft |
| 12/19/2018 12/19/18 | For Sale | $312,740 | -- | $149 / Sq Ft |
Tax History
| Year | Tax Paid | Tax Assessment Tax Assessment Total Assessment is a certain percentage of the fair market value that is determined by local assessors to be the total taxable value of land and additions on the property. | Land | Improvement |
|---|---|---|---|---|
| 2025 | $5,281 | $339,027 | -- | -- |
| 2024 | $5,107 | $339,027 | -- | -- |
| 2023 | $5,107 | $319,876 | $0 | $0 |
| 2022 | $4,952 | $310,559 | $70,000 | $240,559 |
| 2021 | $4,307 | $265,848 | $0 | $0 |
| 2020 | $4,121 | $262,178 | $50,000 | $212,178 |
| 2019 | $952 | $40,000 | $40,000 | $0 |
| 2018 | $263 | $8,000 | $8,000 | $0 |
Source: Stellar MLS
MLS Number: O5752995
APN: 33-2128-6070-00-240
- 2932 Muller Oak Loop
- 3065 Timber Hawk Cir
- 1757 Brush Cherry Place
- 2837 Darlington Oak Ln
- 2949 Muller Oak Loop
- 2825 Muller Oak Loop
- 2045 El Marra Dr
- 1838 Palmerston Cir
- 1918 Arden Oaks Dr
- 1511 Orange Valley Ridge
- 1558 Terra Verde Way
- 2003 American Beech Pkwy
- 2111 Greenwood Oak Dr
- 2117 Greenwood Oak Dr
- 2105 Greenwood Oak Dr
- 3418 Wynwood Forest Dr
- 3412 Wynwood Forest Dr
- 3326 Wynwood Forest Dr
- 3320 Wynwood Forest Dr
- 1780 Southern Red Oak Ct
