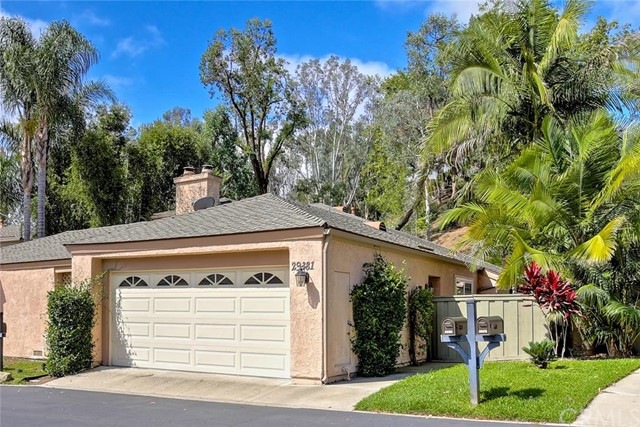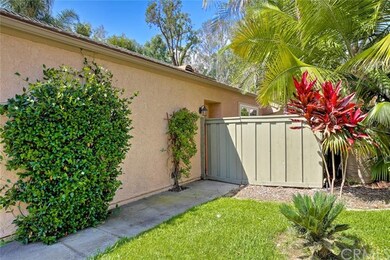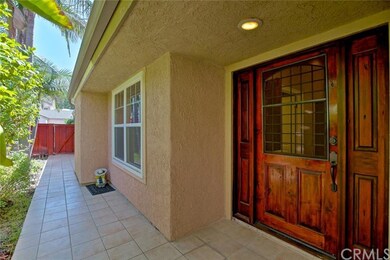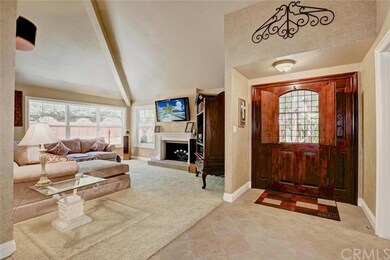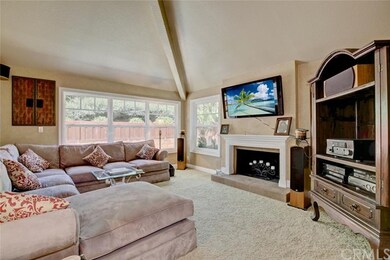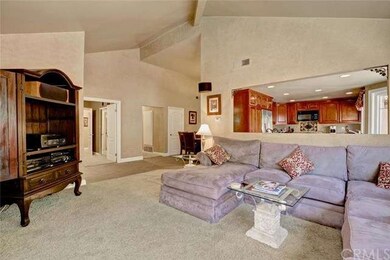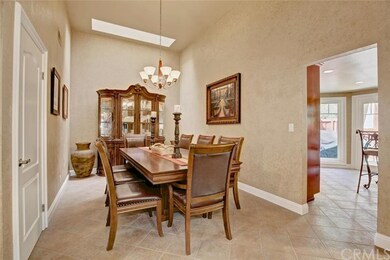
29381 Shell Cove Unit 4 Laguna Niguel, CA 92677
Estimated Value: $883,000 - $974,036
Highlights
- Private Pool
- Open Floorplan
- Park or Greenbelt View
- Moulton Elementary Rated A
- Cathedral Ceiling
- Corian Countertops
About This Home
As of February 2016Located in Laguna Niguel-Foothill Patio Homes - this single level 3 bedroom home is nestled on a desirable cul-de-sac. This private end unit condo offers a beautiful custom wood entry front door, formal living room with vaulted ceilings and lots of windows to bring the natural light in. The formal dining room has a skylight and soaring ceilings. The kitchen has been updated with newer cabinetry, corian countertops, stainless steel appliances and recessed lighting and eating area. The Master Suite offers two closets, vaulted ceiling and sliding glass door to access a private patio. Other features include dual pane windows, sliding glass doors, cased windows, decorative paint and mirror wardrobes. The two full baths are complete with slate counter tops and flooring. Oversized two car garage with roll up door. Minutes to the community pool and spa.
Last Agent to Sell the Property
Keller Williams OC Coastal Realty License #00932282 Listed on: 10/13/2015
Property Details
Home Type
- Condominium
Est. Annual Taxes
- $6,296
Year Built
- Built in 1977
Lot Details
- 1 Common Wall
- Cul-De-Sac
- Wood Fence
- Block Wall Fence
- Landscaped
- Back and Front Yard
HOA Fees
- $380 Monthly HOA Fees
Parking
- 2 Car Attached Garage
- Parking Available
Home Design
- Shingle Roof
- Composition Roof
- Wood Siding
- Stucco
Interior Spaces
- 1,516 Sq Ft Home
- 1-Story Property
- Open Floorplan
- Cathedral Ceiling
- Recessed Lighting
- Fireplace With Gas Starter
- Double Pane Windows
- Casement Windows
- Sliding Doors
- Living Room with Fireplace
- Dining Room
- Park or Greenbelt Views
Kitchen
- Breakfast Area or Nook
- Electric Range
- Microwave
- Dishwasher
- Corian Countertops
- Disposal
Flooring
- Carpet
- Stone
- Tile
Bedrooms and Bathrooms
- 3 Bedrooms
- Dressing Area
- Mirrored Closets Doors
- 2 Full Bathrooms
Laundry
- Laundry Room
- 220 Volts In Laundry
- Electric Dryer Hookup
Pool
- Private Pool
- Spa
Outdoor Features
- Concrete Porch or Patio
- Exterior Lighting
- Rain Gutters
Utilities
- Forced Air Heating and Cooling System
Listing and Financial Details
- Tax Lot 7
- Tax Tract Number 8237
- Assessor Parcel Number 93347098
Community Details
Overview
- 197 Units
- Association Phone (949) 450-0202
- Greenbelt
Recreation
- Community Pool
- Community Spa
Ownership History
Purchase Details
Home Financials for this Owner
Home Financials are based on the most recent Mortgage that was taken out on this home.Purchase Details
Home Financials for this Owner
Home Financials are based on the most recent Mortgage that was taken out on this home.Purchase Details
Home Financials for this Owner
Home Financials are based on the most recent Mortgage that was taken out on this home.Purchase Details
Home Financials for this Owner
Home Financials are based on the most recent Mortgage that was taken out on this home.Purchase Details
Home Financials for this Owner
Home Financials are based on the most recent Mortgage that was taken out on this home.Purchase Details
Home Financials for this Owner
Home Financials are based on the most recent Mortgage that was taken out on this home.Purchase Details
Similar Homes in Laguna Niguel, CA
Home Values in the Area
Average Home Value in this Area
Purchase History
| Date | Buyer | Sale Price | Title Company |
|---|---|---|---|
| Compani Farhang | $535,000 | Chicago Title Company | |
| Mesa Parrish K | -- | Multiple | |
| Mesa Parrish K | -- | Multiple | |
| Mesa Parrish K | $377,000 | Multiple | |
| Imrie Jeff | $154,000 | Fidelity National Title Ins | |
| Mtglq Investors L P | $146,500 | Fidelity National Title | |
| Home Svgs Of America | $145,751 | Continental Lawyers Title Co |
Mortgage History
| Date | Status | Borrower | Loan Amount |
|---|---|---|---|
| Open | Compani Farhang | $417,000 | |
| Previous Owner | Mesa Parrish K | $480,000 | |
| Previous Owner | Mesa Parrish K | $159,200 | |
| Previous Owner | Mesa Parrish K | $301,520 | |
| Previous Owner | Imrie Jeff | $154,350 | |
| Previous Owner | Imrie Jeff | $146,300 |
Property History
| Date | Event | Price | Change | Sq Ft Price |
|---|---|---|---|---|
| 02/22/2016 02/22/16 | Sold | $535,000 | -0.9% | $353 / Sq Ft |
| 01/06/2016 01/06/16 | Pending | -- | -- | -- |
| 12/18/2015 12/18/15 | For Sale | $539,900 | 0.0% | $356 / Sq Ft |
| 10/29/2015 10/29/15 | Pending | -- | -- | -- |
| 10/13/2015 10/13/15 | For Sale | $539,900 | -- | $356 / Sq Ft |
Tax History Compared to Growth
Tax History
| Year | Tax Paid | Tax Assessment Tax Assessment Total Assessment is a certain percentage of the fair market value that is determined by local assessors to be the total taxable value of land and additions on the property. | Land | Improvement |
|---|---|---|---|---|
| 2024 | $6,296 | $620,910 | $473,922 | $146,988 |
| 2023 | $6,163 | $608,736 | $464,630 | $144,106 |
| 2022 | $6,046 | $596,800 | $455,519 | $141,281 |
| 2021 | $5,929 | $585,099 | $446,588 | $138,511 |
| 2020 | $5,870 | $579,100 | $442,009 | $137,091 |
| 2019 | $5,755 | $567,746 | $433,343 | $134,403 |
| 2018 | $5,645 | $556,614 | $424,846 | $131,768 |
| 2017 | $5,535 | $545,700 | $416,515 | $129,185 |
| 2016 | $4,610 | $461,117 | $325,256 | $135,861 |
| 2015 | $4,540 | $454,191 | $320,370 | $133,821 |
| 2014 | $4,285 | $428,875 | $306,426 | $122,449 |
Agents Affiliated with this Home
-
JEFFREY STEARMAN
J
Seller's Agent in 2016
JEFFREY STEARMAN
Keller Williams OC Coastal Realty
83 Total Sales
-
Ryan Argue

Buyer's Agent in 2016
Ryan Argue
Plan A Real Estate
(714) 394-1462
179 Total Sales
Map
Source: California Regional Multiple Listing Service (CRMLS)
MLS Number: OC15224930
APN: 933-470-98
- 29212 Dean St
- 29533 Sea Horse Cove
- 29206 Alfieri St
- 29435 Ana Maria Ln
- 29111 Pompano Way
- 29211 Alfieri St
- 29102 Pompano Way
- 29162 Bobolink Dr
- 29592 Quigley Dr
- 23582 Mary Kay Cir
- 24132 Snipe Ln
- 29662 Quigley Dr
- 29731 Ana Maria Ln
- 23622 Wakefield Ct Unit 69
- 29416 Port Royal Way
- 29452 Port Royal Way
- 29831 White Otter Ln
- 29476 Christiana Way Unit 10
- 24092 Lapwing Ln
- 29461 Christiana Way
- 29381 Shell Cove Unit 4
- 29385 Shell Cove Unit 3
- 29375 Shell Cove
- 29371 Shell Cove
- 29401 Shell Cove
- 29365 Shell Cove
- 29405 Shell Cove
- 29378 Shell Cove
- 29392 Shell Cove Unit 21
- 29361 Shell Cove
- 29376 Shell Cove Unit 2
- 29376 Shell Cove
- 29396 Shell Cove
- 29366 Shell Cove
- 29362 Shell Cove
- 29352 Clipper Way
- 29351 Shell Cove
- 29305 Canary Ct
- 29416 Dry Dock Cove Unit 23
- 29356 Shell Cove
