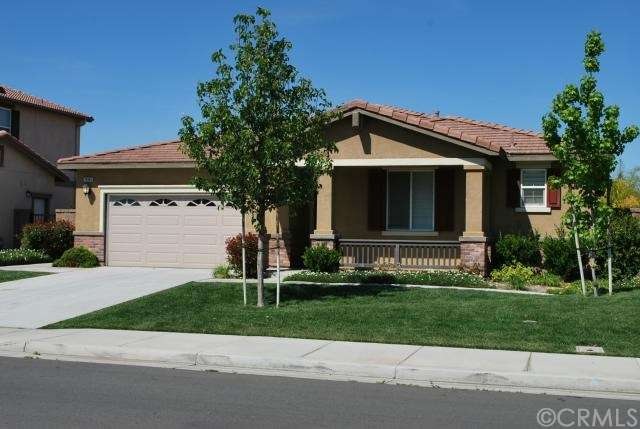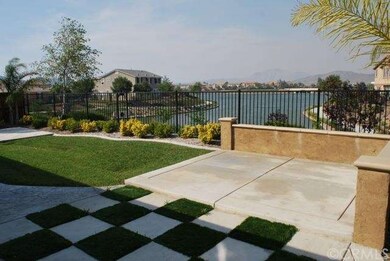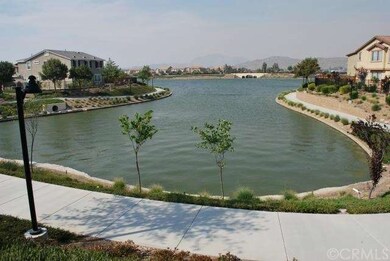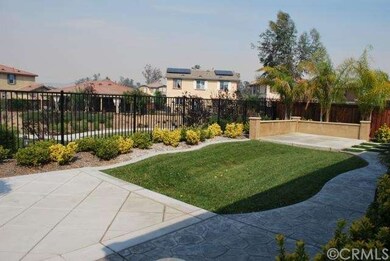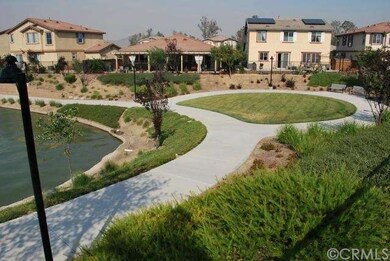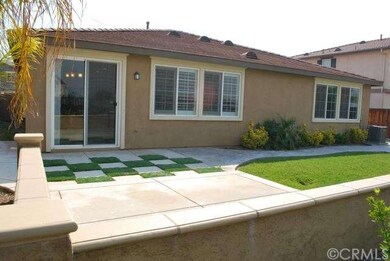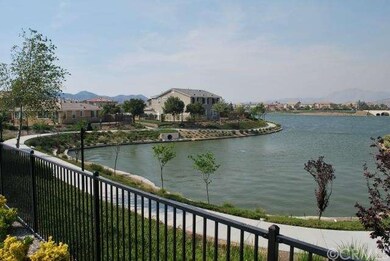
29386 Fall River Ln Menifee, CA 92584
Menifee Lakes NeighborhoodHighlights
- Lake Front
- Gated Community
- Main Floor Primary Bedroom
- Exercise
- Property is near a park
- Lawn
About This Home
As of April 2016Views Views Views!! Beautiful single story lake front home at Summerhouse at the Lakes master planned community. The Cottage floor plan includes 3 bedrooms with mirrored wardrobe doors and a jack and jill bath including granite. Master suite includes a spacious master bath with walk in closet and private hallway. Master features granite counter tops with shower and soaking tub. Open kitchen and great room features plantation shutters, granite counter tops, and stainless steel appliances, including double convection oven five burner Whirlpool cooktop and Maytag microwave. Private back yard is beautifully landscaped with views and custom hardscape and lush grass. Fresh paint and new carpet make this beautiful home ready for you. With five parks, three lakes and two pools, in this gated community, boredom simply isn't an option.
Last Agent to Sell the Property
North Star Properties License #01328236 Listed on: 05/16/2014
Home Details
Home Type
- Single Family
Est. Annual Taxes
- $4,234
Year Built
- Built in 2010
Lot Details
- 6,098 Sq Ft Lot
- Lake Front
- Southwest Facing Home
- Wrought Iron Fence
- Wood Fence
- Landscaped
- Paved or Partially Paved Lot
- Sprinkler System
- Lawn
- Back and Front Yard
HOA Fees
- $196 Monthly HOA Fees
Parking
- 2 Car Attached Garage
- Parking Available
- Front Facing Garage
- Single Garage Door
- Garage Door Opener
- Driveway
Home Design
- Cottage
- Turnkey
- Planned Development
- Slab Foundation
- Fire Rated Drywall
- Concrete Roof
- Stucco
Interior Spaces
- 1,911 Sq Ft Home
- Plantation Shutters
- Window Screens
- Family Room Off Kitchen
- Dining Room
- Water Views
- Laundry Room
Kitchen
- Breakfast Bar
- Double Convection Oven
- Electric Oven
- Gas Cooktop
- Microwave
- Dishwasher
Flooring
- Carpet
- Vinyl
Bedrooms and Bathrooms
- 3 Bedrooms
- Primary Bedroom on Main
- Walk-In Closet
- Jack-and-Jill Bathroom
Pool
- Exercise
- Spa
Outdoor Features
- Concrete Porch or Patio
- Exterior Lighting
Location
- Property is near a park
- Suburban Location
Additional Features
- No Interior Steps
- Central Heating and Cooling System
Listing and Financial Details
- Tax Lot 35
- Tax Tract Number 427
- Assessor Parcel Number 364310002
Community Details
Overview
- Built by Centex
- The Cottage
Recreation
- Community Pool
- Community Spa
- Bike Trail
Security
- Gated Community
Ownership History
Purchase Details
Purchase Details
Purchase Details
Home Financials for this Owner
Home Financials are based on the most recent Mortgage that was taken out on this home.Purchase Details
Home Financials for this Owner
Home Financials are based on the most recent Mortgage that was taken out on this home.Purchase Details
Home Financials for this Owner
Home Financials are based on the most recent Mortgage that was taken out on this home.Similar Homes in the area
Home Values in the Area
Average Home Value in this Area
Purchase History
| Date | Type | Sale Price | Title Company |
|---|---|---|---|
| Interfamily Deed Transfer | -- | None Available | |
| Interfamily Deed Transfer | -- | None Available | |
| Grant Deed | $335,000 | Lawyers Title Company | |
| Grant Deed | $310,000 | Title365 Company | |
| Grant Deed | $229,500 | First American Title Company |
Mortgage History
| Date | Status | Loan Amount | Loan Type |
|---|---|---|---|
| Open | $110,000 | VA | |
| Previous Owner | $172,056 | New Conventional |
Property History
| Date | Event | Price | Change | Sq Ft Price |
|---|---|---|---|---|
| 04/08/2016 04/08/16 | Sold | $335,000 | 0.0% | $176 / Sq Ft |
| 02/26/2016 02/26/16 | Pending | -- | -- | -- |
| 02/07/2016 02/07/16 | For Sale | $335,000 | +8.1% | $176 / Sq Ft |
| 09/23/2014 09/23/14 | Sold | $310,000 | -3.0% | $162 / Sq Ft |
| 08/23/2014 08/23/14 | Price Changed | $319,500 | -4.6% | $167 / Sq Ft |
| 07/22/2014 07/22/14 | Price Changed | $334,900 | -1.5% | $175 / Sq Ft |
| 07/14/2014 07/14/14 | Price Changed | $339,900 | -1.4% | $178 / Sq Ft |
| 06/24/2014 06/24/14 | Price Changed | $344,900 | -1.4% | $180 / Sq Ft |
| 06/03/2014 06/03/14 | Price Changed | $349,900 | -5.4% | $183 / Sq Ft |
| 05/22/2014 05/22/14 | Price Changed | $369,900 | -3.9% | $194 / Sq Ft |
| 05/16/2014 05/16/14 | For Sale | $385,000 | -- | $201 / Sq Ft |
Tax History Compared to Growth
Tax History
| Year | Tax Paid | Tax Assessment Tax Assessment Total Assessment is a certain percentage of the fair market value that is determined by local assessors to be the total taxable value of land and additions on the property. | Land | Improvement |
|---|---|---|---|---|
| 2025 | $4,234 | $611,266 | $64,368 | $546,898 |
| 2023 | $4,234 | $324,701 | $61,869 | $262,832 |
| 2022 | $4,725 | $318,335 | $60,656 | $257,679 |
| 2021 | $4,713 | $312,094 | $59,467 | $252,627 |
| 2020 | $6,405 | $308,895 | $58,858 | $250,037 |
| 2019 | $6,319 | $302,839 | $57,704 | $245,135 |
| 2018 | $6,122 | $296,902 | $56,574 | $240,328 |
| 2017 | $6,070 | $291,081 | $55,465 | $235,616 |
| 2016 | $6,413 | $315,271 | $76,275 | $238,996 |
| 2015 | $6,453 | $310,000 | $75,000 | $235,000 |
| 2014 | $5,573 | $242,684 | $67,932 | $174,752 |
Agents Affiliated with this Home
-

Seller's Agent in 2016
Kristi Roberts
KRISTI ROBERTS, BROKER
(951) 252-7766
1 in this area
19 Total Sales
-

Buyer's Agent in 2016
Melinda Johnson
Freedom First Properties
(949) 478-2766
85 Total Sales
-

Seller's Agent in 2014
Buddy Harrison
North Star Properties
(951) 961-0328
2 Total Sales
-

Buyer's Agent in 2014
Joseph McDermott
McDermott Realty Group
(951) 338-6830
3 in this area
136 Total Sales
Map
Source: California Regional Multiple Listing Service (CRMLS)
MLS Number: SW14102053
APN: 364-310-002
- 29364 Bouris Dr
- 29221 Loden Cir
- 30355 Lamplighter Ln
- 30712 View Ridge Ln
- 29227 Gooseneck Trail
- 30679 View Ridge Ln
- 29343 Brigantine Ct
- 30528 Covecrest Cir
- 30440 Teal Brook Dr
- 29304 Hartford Dr
- 31057 Tiverton Rd
- 30272 Tattersail Way
- 30470 Bayport Ln
- 29665 Rigging Way
- 29170 Rockledge Dr
- 31044 Morgan Horse St
- 29670 Saddlebred Cir
- 31103 Morgan Horse St
- 29030 Rockledge Dr
- 30181 Adrift Ln
