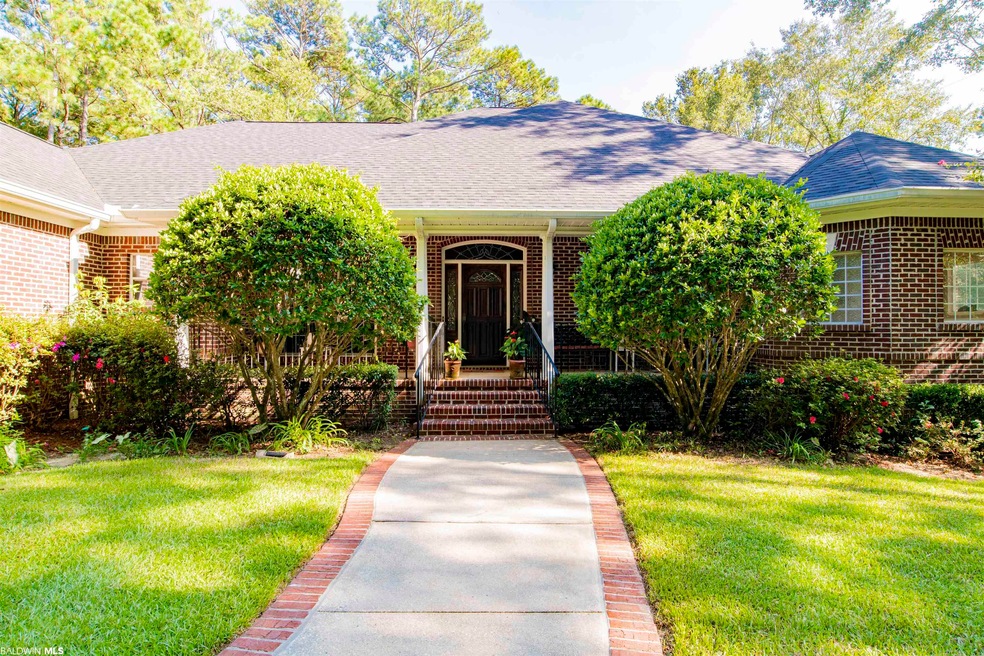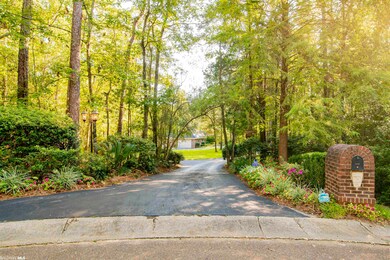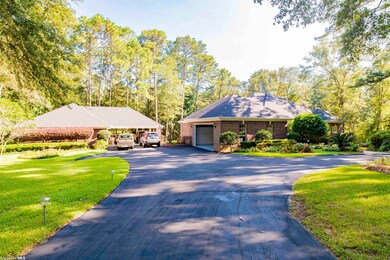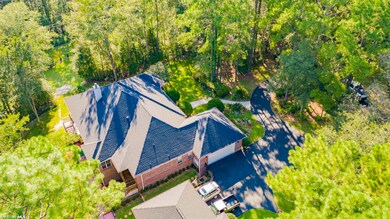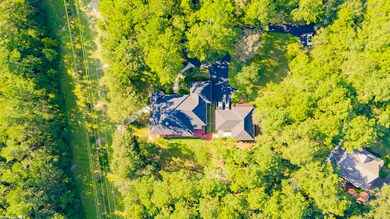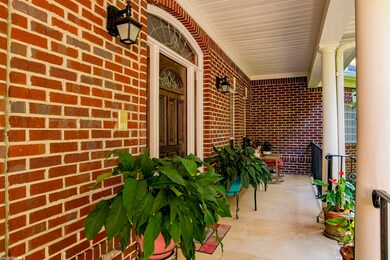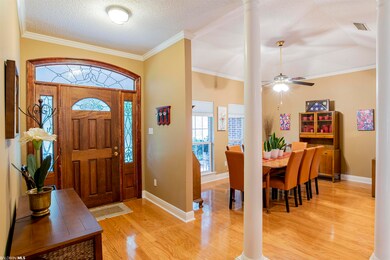
29386 Hidden Creek Cir Daphne, AL 36526
Lake Forest NeighborhoodHighlights
- Guest House
- Access To Creek
- 2.89 Acre Lot
- Daphne East Elementary School Rated A-
- Sitting Area In Primary Bedroom
- FORTIFIED Bronze
About This Home
As of April 2025**** PRICE IMPROVEMENT**** One of a kind secluded spacious home with guest house, very low maintenance brick exterior and circular driveway situated on 3 ACRES!!!!! ***ALLOWANCE of $3800 FOR GRANITE C'TOPS in kitchen.*** Main house has NEW BRONZE FORTIFIED roof, 4 bedrooms/3 baths, gorgeous hardwood floors, tile in wet areas, crown molding throughout, large kitchen with eat in area, all NEW SS appliances, loads of cabinets and built in desk area. Living room boasts a turtleback ceiling, large hearth with a wood burning fireplace that overlooks the entire backyard and deck. Master suite is huge with a turtleback ceiling, french doors out to the deck, master bath with double vanities, separate shower w/NEW seamless glass door, jetted tub and his/her walk in closets. a separate apartment downstairs, lush landscaping, orchard with apple, pear, satsuma trees etc, fenced backyard abuts live stream (D’Olive Creek Branch, see Survey in uploaded documents) and monitored Security System. Downstairs apartment is a completely finished and furnished living space, with a bedroom, breakfast nook, and bathroom. W/D conveys in apt. Remaining 1010 sq feet has completed lighting, separate A/C system, electrical convenience outlets, office area, exterior entry and egress. The possibilities for this space are endless!!! Hobby shop has coated concrete floor, exterior and interior access & egress, A/C, lighting, electrical outlets, separate driveway, 2 ft high retaining wall, shop shelving. Lovely GUEST HOUSE with NEW BRONZE FORTIFIED roof, 1bd/1ba, open floor plan, stainless steel appliances, breakfast bar, eat in area, living area with lots of windows overlooking the delightful landscape, office, large deck and has attached covered 2 car carport. W/D convey in Guest house. If you’re looking for tranquility, a beautiful setting and the feeling like you are away from it all….. but yet close to everything, then this is your home!!!!! DON’T MISS OUT ON THIS GEM!!!
Last Agent to Sell the Property
The Madden Team
Bellator RE & Dev-Eastern Shor Listed on: 09/20/2021
Co-Listed By
Amanda Madden
Bellator RE & Dev-Eastern Shor License #82503
Home Details
Home Type
- Single Family
Est. Annual Taxes
- $1,701
Year Built
- Built in 1996
Lot Details
- 2.89 Acre Lot
- Lot Dimensions are 30.5x474.9
- Cul-De-Sac
- Fenced
- Irregular Lot
- Heavily Wooded Lot
- Property is zoned Pud
Home Design
- Traditional Architecture
- Brick Exterior Construction
- Slab Foundation
- Wood Frame Construction
- Ridge Vents on the Roof
- Roof Vent Fans
Interior Spaces
- 2,792 Sq Ft Home
- 1-Story Property
- Furnished or left unfurnished upon request
- High Ceiling
- ENERGY STAR Qualified Ceiling Fan
- Ceiling Fan
- Wood Burning Fireplace
- Family Room with Fireplace
- Living Room
- Dining Room
- Storage
- Utility Room
- Walk-Out Basement
- Property Views
Kitchen
- Breakfast Area or Nook
- Breakfast Bar
- Electric Range
- Microwave
- Dishwasher
- Disposal
Flooring
- Wood
- Tile
Bedrooms and Bathrooms
- 4 Bedrooms
- Sitting Area In Primary Bedroom
- Split Bedroom Floorplan
- En-Suite Primary Bedroom
- Dual Closets
- 3 Full Bathrooms
- Dual Vanity Sinks in Primary Bathroom
- Private Water Closet
- Jetted Tub in Primary Bathroom
- Garden Bath
- Separate Shower
Home Security
- Home Security System
- Termite Clearance
Parking
- Garage
- Automatic Garage Door Opener
Outdoor Features
- Access To Creek
- Covered patio or porch
Additional Homes
- Guest House
- Dwelling with Separate Living Area
Schools
- Daphne East Elementary School
- Daphne Middle School
- Daphne High School
Additional Features
- FORTIFIED Bronze
- Central Heating and Cooling System
Community Details
- D'olive Creek Subdivision
- The community has rules related to covenants, conditions, and restrictions
Listing and Financial Details
- Assessor Parcel Number 32-08-33-0-001-018.037
Ownership History
Purchase Details
Home Financials for this Owner
Home Financials are based on the most recent Mortgage that was taken out on this home.Purchase Details
Home Financials for this Owner
Home Financials are based on the most recent Mortgage that was taken out on this home.Purchase Details
Home Financials for this Owner
Home Financials are based on the most recent Mortgage that was taken out on this home.Similar Homes in the area
Home Values in the Area
Average Home Value in this Area
Purchase History
| Date | Type | Sale Price | Title Company |
|---|---|---|---|
| Warranty Deed | $915,000 | None Listed On Document | |
| Warranty Deed | $680,000 | Hays Kevin | |
| Warranty Deed | $680,000 | Hays Kevin |
Mortgage History
| Date | Status | Loan Amount | Loan Type |
|---|---|---|---|
| Previous Owner | $544,000 | New Conventional | |
| Previous Owner | $544,000 | New Conventional | |
| Previous Owner | $86,800 | New Conventional |
Property History
| Date | Event | Price | Change | Sq Ft Price |
|---|---|---|---|---|
| 04/01/2025 04/01/25 | Sold | $915,000 | -2.7% | $224 / Sq Ft |
| 01/15/2025 01/15/25 | Pending | -- | -- | -- |
| 01/07/2025 01/07/25 | Price Changed | $940,000 | -1.1% | $230 / Sq Ft |
| 11/18/2024 11/18/24 | For Sale | $950,000 | +39.7% | $232 / Sq Ft |
| 03/11/2022 03/11/22 | Sold | $680,000 | -0.7% | $244 / Sq Ft |
| 01/19/2022 01/19/22 | For Sale | $685,000 | 0.0% | $245 / Sq Ft |
| 01/17/2022 01/17/22 | Pending | -- | -- | -- |
| 01/14/2022 01/14/22 | Pending | -- | -- | -- |
| 01/06/2022 01/06/22 | Price Changed | $685,000 | -3.4% | $245 / Sq Ft |
| 09/20/2021 09/20/21 | For Sale | $709,000 | -- | $254 / Sq Ft |
Tax History Compared to Growth
Tax History
| Year | Tax Paid | Tax Assessment Tax Assessment Total Assessment is a certain percentage of the fair market value that is determined by local assessors to be the total taxable value of land and additions on the property. | Land | Improvement |
|---|---|---|---|---|
| 2024 | $2,865 | $71,220 | $8,640 | $62,580 |
| 2023 | $2,828 | $70,360 | $11,600 | $58,760 |
| 2022 | $2,106 | $56,620 | $0 | $0 |
| 2021 | $1,722 | $46,000 | $0 | $0 |
| 2020 | $1,701 | $45,860 | $0 | $0 |
| 2019 | $1,691 | $45,660 | $0 | $0 |
| 2018 | $1,846 | $43,980 | $0 | $0 |
| 2017 | $1,776 | $42,340 | $0 | $0 |
| 2016 | $1,751 | $41,760 | $0 | $0 |
| 2015 | $1,770 | $42,200 | $0 | $0 |
| 2014 | $1,721 | $41,080 | $0 | $0 |
| 2013 | -- | $39,340 | $0 | $0 |
Agents Affiliated with this Home
-
Ann Andrew

Seller's Agent in 2025
Ann Andrew
Fiv Realty Co Alabama LLC
(251) 600-9601
7 in this area
84 Total Sales
-
Amy Harrelson

Buyer's Agent in 2025
Amy Harrelson
Wise Living Real Estate, LLC
(281) 961-0149
1 in this area
6 Total Sales
-

Seller's Agent in 2022
The Madden Team
Bellator RE & Dev-Eastern Shor
-

Seller Co-Listing Agent in 2022
Amanda Madden
Bellator RE & Dev-Eastern Shor
-
Terry Reeves

Buyer's Agent in 2022
Terry Reeves
Coastal Alabama Real Estate
(251) 234-9997
16 in this area
237 Total Sales
Map
Source: Baldwin REALTORS®
MLS Number: 320294
APN: 32-08-33-0-001-018.037
- 29441 Hidden Creek Cir
- 105 S Windgate Cir
- 119 Woodside Dr Unit 162
- 119 Woodside Dr
- 106 Victor Cir Unit 59
- 106 Gordon Cir
- 632 Ridgewood Dr
- 110 Schooley Cir
- 111 Wild Oak Dr
- 108 Dewitt Cir
- 641 Ridgewood Dr
- 110 Dewitt Cir
- 121 Broadmoor Dr
- 120 Lakeview Loop Unit 21
- 7867 Elderberry Dr
- 7883 Elderberry Dr
- 112 Broadmoor Dr
- 7859 Elderberry Dr
- 167 Rolling Hill Dr
- 102 Everade Cir Unit 127
