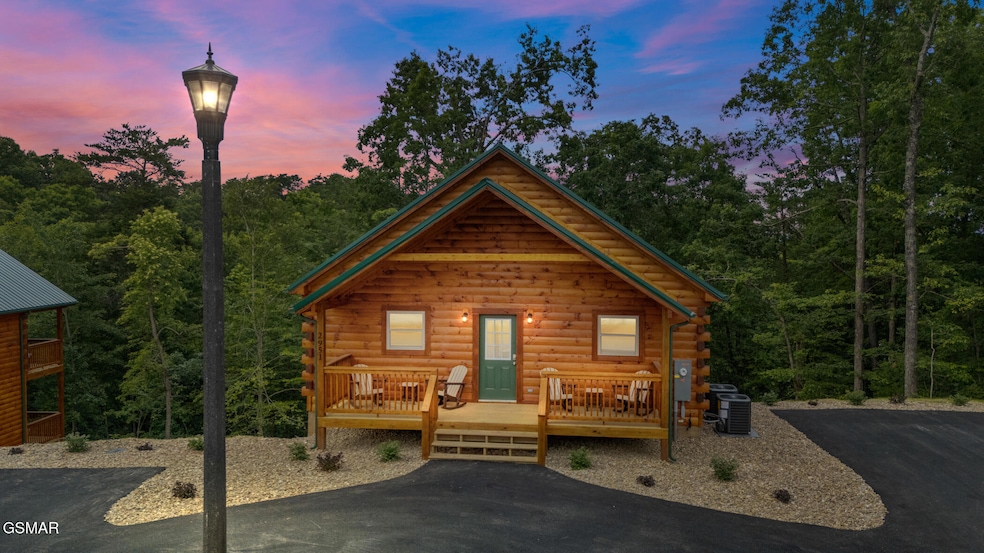
2939 Fiddlers Creek Way Pigeon Forge, TN 37863
Estimated payment $4,405/month
Highlights
- Under Construction
- Deck
- Furnished
- Gatlinburg Pittman High School Rated A-
- Cathedral Ceiling
- Granite Countertops
About This Home
Back on market due to buyer financing. ( No fault of seller - Appraisal was good! ) Welcome to your dream investment opportunity located just over a mile from the Parkway in Pigeon Forge! This beautifully furnished 2-bedroom, 2-bathroom cabin sits on the ridge with a private view off of the decks. It offers the perfect blend of seclusion and convenience. Step inside to an inviting open floor plan featuring granite countertops, stainless steel appliances, and rustic wood finishes that enhance the cabin's warm, cozy ambiance. The spacious game room provides endless entertainment, while the private hot tub on the covered deck is perfect for unwinding after a day of adventure. Designed for maximum rental income, this property is sold fully turnkey ~ ready for guests from day one! This development has a strong history of great reviews and a prime location near top attractions, shopping, and dining, this is a rare opportunity to own a cabin in a high-performing development in the Smokies. Don't miss out ~ schedule your private showing today! Photos are from completed cabin and are to reflect similar decor only. All Information deemed reliable but not guaranteed, buyer/buyers agent to verify all pertinent information.
Listing Agent
Crye-Leike REALTORS, Inc. Johnson City License #338953 Listed on: 07/26/2025

Home Details
Home Type
- Single Family
Year Built
- Built in 2025 | Under Construction
Lot Details
- 2,178 Sq Ft Lot
- Rural Setting
- Property is zoned R2
HOA Fees
- $100 Monthly HOA Fees
Parking
- Off-Street Parking
Home Design
- Log Cabin
- Frame Construction
- Metal Roof
- Log Siding
- Block And Beam Construction
Interior Spaces
- 2-Story Property
- Furnished
- Cathedral Ceiling
- Ceiling Fan
- Electric Fireplace
- Luxury Vinyl Tile Flooring
- Finished Basement
- Basement Fills Entire Space Under The House
Kitchen
- Self-Cleaning Oven
- Electric Range
- Microwave
- Dishwasher
- Granite Countertops
Bedrooms and Bathrooms
- 2 Bedrooms
Laundry
- Dryer
- Washer
Outdoor Features
- Deck
- Covered patio or porch
Utilities
- Central Heating and Cooling System
- Heat Pump System
- High Speed Internet
- Cable TV Available
Community Details
- Association fees include ground maintenance, roads
- Fiddlers Creek Association, Phone Number (423) 610-8453
- Fiddlers Creek Pud Subdivision
- On-Site Maintenance
- Planned Unit Development
Listing and Financial Details
- Tax Lot B4
Map
Home Values in the Area
Average Home Value in this Area
Property History
| Date | Event | Price | Change | Sq Ft Price |
|---|---|---|---|---|
| 07/29/2025 07/29/25 | Pending | -- | -- | -- |
| 07/26/2025 07/26/25 | For Sale | $659,900 | 0.0% | $367 / Sq Ft |
| 06/28/2025 06/28/25 | Pending | -- | -- | -- |
| 05/22/2025 05/22/25 | For Sale | $659,900 | -- | $367 / Sq Ft |
About the Listing Agent
Trina's Other Listings
Source: Great Smoky Mountains Association of REALTORS®
MLS Number: 306579
- 000 Pine Mountain Rd
- 821 String Run Way
- 848 String Run Way Unit Lot 25
- 848 String Run Way
- 937 Pine Valley Way
- 943 Pine Valley Way
- 3305 Leonard Huskey Ln
- LOT 47 Pine Peak Way
- LOT 46 Pine Peak Way
- LOT 42 Pine Peak Way
- Lot 34R Pine Peak Way
- Lot 44 Pine Peak Way
- 724 Chickasaw Gap Way
- 502 Chickasaw Gap Way
- 515 Chickasaw Gap Way
- 858 Osprey Way
- 645 Chickasaw Gap Way
- 862 Osprey Way
- 923 Osprey Way
- 775 Chickasaw Gap Way






