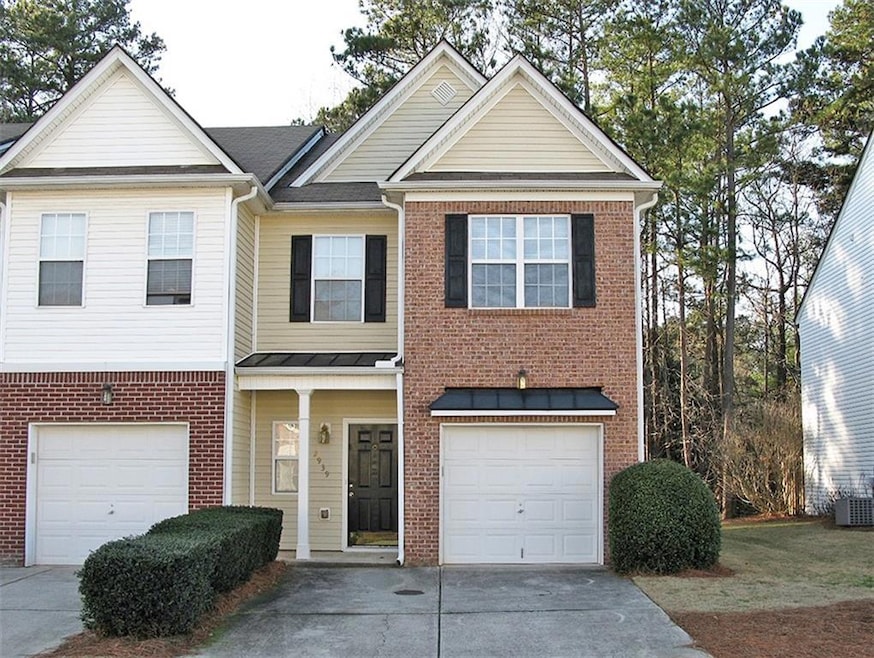RARE END-UNIT TOWNHOME IN PRIME LOCATION! DON’T LET THIS ONE GET AWAY! TURNKEY CONDITION! Experience the perfect blend of comfort and convenience in this beautifully updated end-unit townhome offering dual owner's suites, each with spacious walk-in closet and private ensuite bath featuring garden tub/shower and separate linen closet! Designed for both style and function, this home features an open floor plan with 9-foot ceilings, NEW plush carpeting with premium padding, and NEW scratch-resistant and waterproof DuraCraft 22 mil LVP flooring on the main floor, in the laundry room and in all bathrooms! Updates also include three NEW elongated toilets - 2025, NEW 25-year Timberline Architectural roof - 2025, NEW gas hot water heater - 2023, NEW gas furnace - 2023, NEW kitchen garbage disposal - 2025, and NEW kitchen sink faucet and built-in soap dispenser - 2024! At the heart of the home is a large, central living room with gas fireplace framed by CUSTOM, BUILT-IN BOOKCASES with lower cabinets for extra storage, another recent addition! The spacious eat-in kitchen with large corner pantry includes all kitchen appliances and awaits your culinary creativity! Additional perks include a one-car garage with opener, a convenient half-bath on the main, and a sought-after investor-friendly HOA with no rental restrictions! Homeowners in Kentmere enjoy direct access to the Big Creek Greenway! Nestled in a prime location only 1.5 miles from The Collection at Forsyth, GA 400/Exit 13 and the new Whole Foods opening soon across from The Collection, this home offers access to top-rated schools and the best shopping, dining, and entertainment South Forsyth has to offer! There are now very few properties in this price range. Don’t let this one get away, give us a call and schedule your private showing today!

