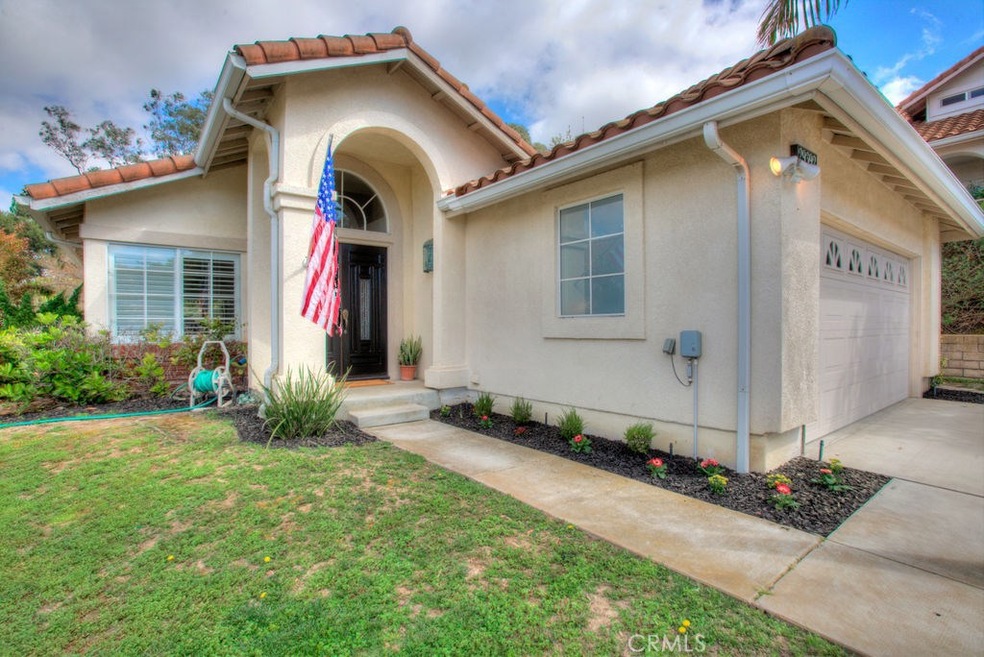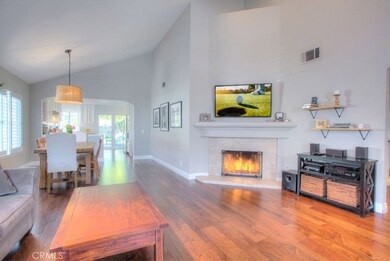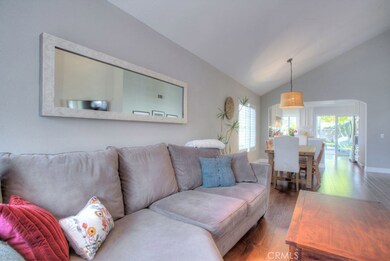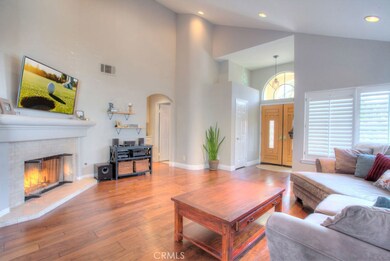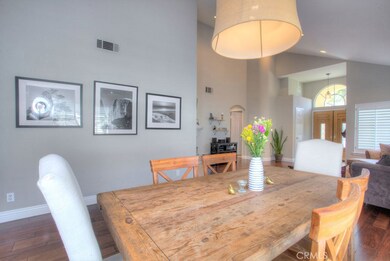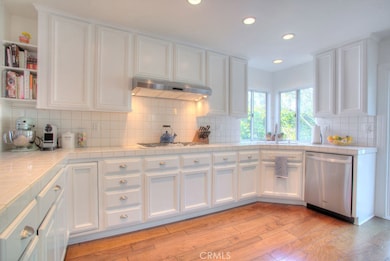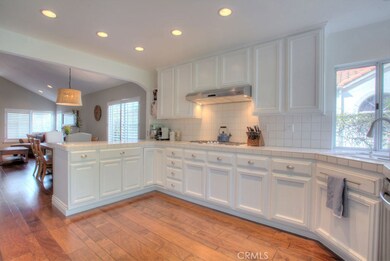
29392 Clipper Way Laguna Niguel, CA 92677
Highlights
- Primary Bedroom Suite
- Ocean Side of Freeway
- Wood Flooring
- Moulton Elementary Rated A
- Cathedral Ceiling
- Main Floor Bedroom
About This Home
As of May 2019Single Story living as it should be! This spectacular Laguna Crest II Vista floor plan features a smart Kitchen remodel that opens up the Kitchen to the rest of the spectacular living spaces creating a home like no other. Upgraded baseboards, rich wood floors, vaulted ceilings and designer colors throughout create an incredible living experience.
An amazing Master Bathroom remodel is not to be missed. The secondary hall bathroom was also updated. The spacious backyard is a perfect place to relax, fiddle in the garden, or look dreamingly at the trees. Clipper Cove Park is a large park across the street and a few homes away. You’ll be conveniently located in Laguna Niguel close to the Regional Park and Lake, Aliso and Woods Canyon Wilderness Park, Laguna Niguel YMCA, Crown Valley Park, home of Laguna Niguel Parks and Rec, shopping, restaurants, world famous beaches, and more. Whether you are ready to downsize or simply want the single story lifestyle, come discover this Clipper Way gem. Low HOA, low Tax rate and No Mello Roos. Seller will entertain offers between $785,000 and $850,000.
Last Agent to Sell the Property
Berkshire Hathaway HomeService License #01352560 Listed on: 04/02/2019

Home Details
Home Type
- Single Family
Est. Annual Taxes
- $9,368
Year Built
- Built in 1996 | Remodeled
Lot Details
- 8,400 Sq Ft Lot
- Wrought Iron Fence
- Block Wall Fence
- Front and Back Yard Sprinklers
- Private Yard
- Lawn
- Back and Front Yard
HOA Fees
- $140 Monthly HOA Fees
Parking
- 2 Car Attached Garage
- Parking Available
- Single Garage Door
Home Design
- Mediterranean Architecture
- Slab Foundation
- Tile Roof
- Stucco
Interior Spaces
- 1,556 Sq Ft Home
- 1-Story Property
- Central Vacuum
- Cathedral Ceiling
- Recessed Lighting
- Gas Fireplace
- Double Pane Windows
- Plantation Shutters
- Drapes & Rods
- Window Screens
- Double Door Entry
- French Doors
- Family Room with Fireplace
- Family Room Off Kitchen
- Dining Room
- Park or Greenbelt Views
Kitchen
- Open to Family Room
- Electric Oven
- Gas Range
- Range Hood
- Microwave
- Dishwasher
- Granite Countertops
- Tile Countertops
- Disposal
Flooring
- Wood
- Carpet
Bedrooms and Bathrooms
- 3 Main Level Bedrooms
- Primary Bedroom Suite
- Walk-In Closet
- 2 Full Bathrooms
- Corian Bathroom Countertops
- Dual Vanity Sinks in Primary Bathroom
- Bathtub with Shower
- Walk-in Shower
Laundry
- Laundry Room
- 220 Volts In Laundry
- Gas And Electric Dryer Hookup
Outdoor Features
- Ocean Side of Freeway
- Concrete Porch or Patio
- Exterior Lighting
- Rain Gutters
Location
- Suburban Location
Schools
- Moulton Elementary School
- Aliso Niguel Middle School
- Aliso Niguel High School
Utilities
- Forced Air Heating and Cooling System
- 220 Volts in Garage
- 220 Volts in Kitchen
- Natural Gas Connected
- Cable TV Available
Listing and Financial Details
- Tax Lot 19
- Tax Tract Number 10166
- Assessor Parcel Number 65527119
Community Details
Overview
- Hillcrest Village Homes Association, Phone Number (800) 369-7260
- Associa Prop Mgmt HOA
Amenities
- Picnic Area
Recreation
- Community Playground
- Park
Ownership History
Purchase Details
Home Financials for this Owner
Home Financials are based on the most recent Mortgage that was taken out on this home.Purchase Details
Home Financials for this Owner
Home Financials are based on the most recent Mortgage that was taken out on this home.Purchase Details
Home Financials for this Owner
Home Financials are based on the most recent Mortgage that was taken out on this home.Purchase Details
Purchase Details
Similar Homes in Laguna Niguel, CA
Home Values in the Area
Average Home Value in this Area
Purchase History
| Date | Type | Sale Price | Title Company |
|---|---|---|---|
| Grant Deed | $845,000 | Fidelity Natl Ttl Orange Cnt | |
| Grant Deed | $845,000 | Fidelity Natl Ttl Orange Cnt | |
| Grant Deed | $650,000 | Equity Title Orange County-I | |
| Grant Deed | $610,000 | First American Title Company | |
| Grant Deed | $239,000 | First American Title Ins Co |
Mortgage History
| Date | Status | Loan Amount | Loan Type |
|---|---|---|---|
| Open | $676,000 | New Conventional | |
| Previous Owner | $417,000 | New Conventional | |
| Previous Owner | $200,000 | Unknown | |
| Previous Owner | $617,500 | New Conventional | |
| Previous Owner | $25,000 | Credit Line Revolving |
Property History
| Date | Event | Price | Change | Sq Ft Price |
|---|---|---|---|---|
| 05/16/2019 05/16/19 | Sold | $845,000 | 0.0% | $543 / Sq Ft |
| 04/02/2019 04/02/19 | For Sale | $845,000 | +30.0% | $543 / Sq Ft |
| 08/29/2013 08/29/13 | Sold | $650,000 | +0.2% | $418 / Sq Ft |
| 07/28/2013 07/28/13 | Pending | -- | -- | -- |
| 07/17/2013 07/17/13 | For Sale | $649,000 | 0.0% | $417 / Sq Ft |
| 10/16/2012 10/16/12 | Rented | $27,250 | +890.9% | -- |
| 10/14/2012 10/14/12 | Under Contract | -- | -- | -- |
| 10/05/2012 10/05/12 | For Rent | $2,750 | -- | -- |
Tax History Compared to Growth
Tax History
| Year | Tax Paid | Tax Assessment Tax Assessment Total Assessment is a certain percentage of the fair market value that is determined by local assessors to be the total taxable value of land and additions on the property. | Land | Improvement |
|---|---|---|---|---|
| 2024 | $9,368 | $924,129 | $708,224 | $215,905 |
| 2023 | $9,170 | $906,009 | $694,337 | $211,672 |
| 2022 | $8,995 | $888,245 | $680,723 | $207,522 |
| 2021 | $8,822 | $870,829 | $667,376 | $203,453 |
| 2020 | $8,734 | $861,900 | $660,533 | $201,367 |
| 2019 | $7,170 | $714,294 | $521,216 | $193,078 |
| 2018 | $7,031 | $700,289 | $510,996 | $189,293 |
| 2017 | $6,892 | $686,558 | $500,976 | $185,582 |
| 2016 | $6,759 | $673,097 | $491,153 | $181,944 |
| 2015 | $6,656 | $662,987 | $483,775 | $179,212 |
| 2014 | $6,527 | $650,000 | $474,298 | $175,702 |
Agents Affiliated with this Home
-

Seller's Agent in 2019
Jim Bishop
Berkshire Hathaway HomeService
(949) 464-8136
91 Total Sales
-

Seller Co-Listing Agent in 2019
Vickie Bishop
Berkshire Hathaway HomeService
(949) 495-1800
4 Total Sales
-

Buyer's Agent in 2019
Jimmy Reed
First Team Real Estate
(949) 303-7701
453 Total Sales
-

Seller's Agent in 2013
Shelley Armstrong
Coldwell Banker Realty
(714) 423-8983
44 Total Sales
-
M
Buyer's Agent in 2013
Minni Macfarlane
Redfin
-
D
Buyer's Agent in 2012
Debbie Kany
Coldwell Banker Realty
(949) 466-0620
18 Total Sales
Map
Source: California Regional Multiple Listing Service (CRMLS)
MLS Number: OC19070575
APN: 655-271-19
- 23711 Whale Cove
- 29533 Sea Horse Cove
- 29206 Alfieri St
- 29111 Pompano Way
- 24002 Plover Ln
- 29162 Bobolink Dr
- 29788 Sea Shore Ln Unit 30
- 23653 Lexington Ct Unit 2
- 29426 Via Napoli Unit 121
- 29712 Ellendale Dr
- 29831 White Otter Ln
- 29416 Port Royal Way
- 29452 Port Royal Way
- 29411 Port Royal Way
- 29461 Christiana Way
- 23231 Cheswald Dr
- 23971 Stillwater Ln
- 24336 Hillview Dr
- 30052 Happy Sparrow Ln
- 7 Sierra Vista
