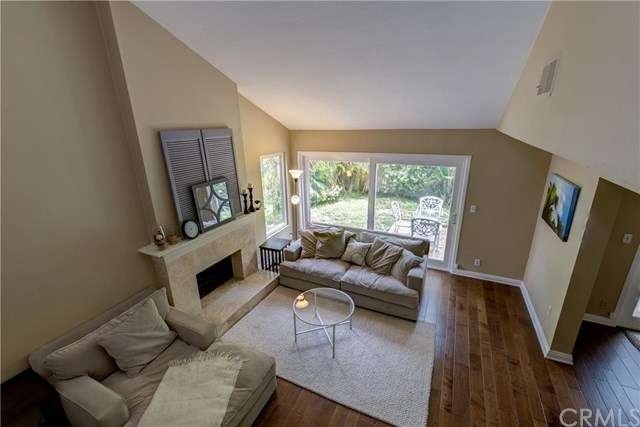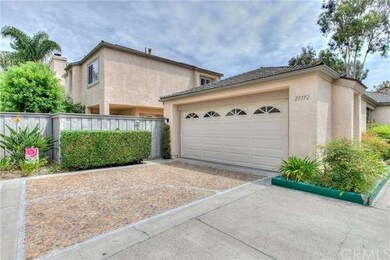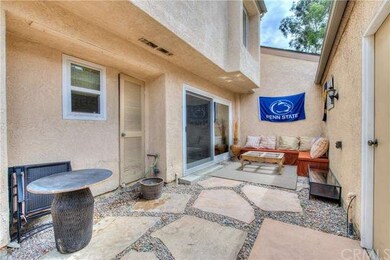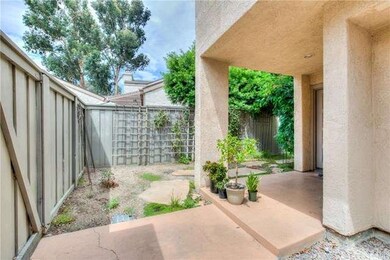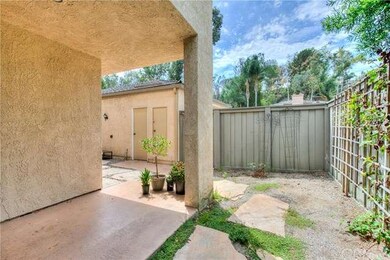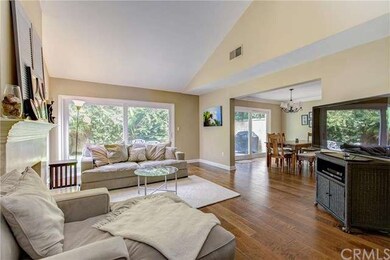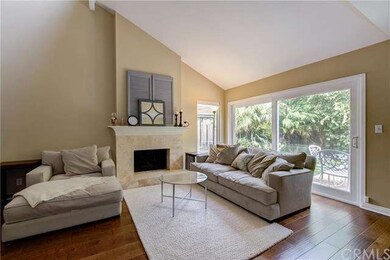
29392 Shell Cove Unit 21 Laguna Niguel, CA 92677
Highlights
- In Ground Pool
- No Units Above
- Wood Flooring
- Moulton Elementary Rated A
- Cathedral Ceiling
- Attic
About This Home
As of October 2015Charming upgraded condo located in the Foothill Patio Homes community of Laguna Niguel. Reach the front door by entering through a privately gated courtyard. Notice the social outdoor space right away. As you enter the home, you'll step right onto the upgraded wood flooring that wraps through most of the first floor. The family room highlights the fireplace and vaulted ceilings giving this home a very open feel. There is plenty of light in both the family & dining room through two dual pane sliders that not only allow plenty of outdoor access but bring natural light to brighten the home. The kitchen is situated between the dining room and sizeable breakfast nook. The kitchen offers recessed lighting, chop block counter tops, light finishes, stainless steel appliances and a clean modern feel. The breakfast nook features a dual pane sliding door that provides access to the private front courtyard. There is also a remodeled 1/2 bathroom downstairs. Upstairs offers two spacious secondary rooms. There is a full bathroom in the hallway that has been remodeled. The laundry is located in a side by side setup in the hall closet. The master bedroom is quite spacious and offers a fully remodeled bathroom and an enormous closet. This unit also offers a 2 car garage.
Last Agent to Sell the Property
James Hoff
Real Broker License #01924314 Listed on: 08/27/2015

Property Details
Home Type
- Condominium
Est. Annual Taxes
- $6,472
Year Built
- Built in 1977 | Remodeled
Lot Details
- No Units Above
- No Units Located Below
- 1 Common Wall
- Garden
- Back and Front Yard
HOA Fees
- $388 Monthly HOA Fees
Parking
- 2 Car Garage
Interior Spaces
- 1,772 Sq Ft Home
- 2-Story Property
- Crown Molding
- Cathedral Ceiling
- Ceiling Fan
- Recessed Lighting
- Double Pane Windows
- Plantation Shutters
- Window Screens
- Entryway
- Family Room with Fireplace
- Dining Room
- Attic
Kitchen
- Breakfast Area or Nook
- Breakfast Bar
- Gas Oven
- Gas Cooktop
- Microwave
- Disposal
Flooring
- Wood
- Carpet
Bedrooms and Bathrooms
- 3 Bedrooms
- All Upper Level Bedrooms
Laundry
- Laundry Room
- Laundry on upper level
- Dryer
- Washer
Home Security
Pool
- In Ground Pool
- In Ground Spa
Additional Features
- Exterior Lighting
- Central Heating and Cooling System
Listing and Financial Details
- Tax Lot 7
- Tax Tract Number 8237
- Assessor Parcel Number 93347115
Community Details
Overview
- 196 Units
Recreation
- Community Pool
- Community Spa
Security
- Carbon Monoxide Detectors
- Fire and Smoke Detector
Ownership History
Purchase Details
Home Financials for this Owner
Home Financials are based on the most recent Mortgage that was taken out on this home.Purchase Details
Home Financials for this Owner
Home Financials are based on the most recent Mortgage that was taken out on this home.Purchase Details
Home Financials for this Owner
Home Financials are based on the most recent Mortgage that was taken out on this home.Purchase Details
Home Financials for this Owner
Home Financials are based on the most recent Mortgage that was taken out on this home.Purchase Details
Home Financials for this Owner
Home Financials are based on the most recent Mortgage that was taken out on this home.Purchase Details
Home Financials for this Owner
Home Financials are based on the most recent Mortgage that was taken out on this home.Purchase Details
Home Financials for this Owner
Home Financials are based on the most recent Mortgage that was taken out on this home.Purchase Details
Home Financials for this Owner
Home Financials are based on the most recent Mortgage that was taken out on this home.Purchase Details
Similar Homes in the area
Home Values in the Area
Average Home Value in this Area
Purchase History
| Date | Type | Sale Price | Title Company |
|---|---|---|---|
| Grant Deed | $550,000 | Title365 | |
| Interfamily Deed Transfer | -- | Lawyers Title | |
| Grant Deed | $480,000 | Lawyers Title | |
| Interfamily Deed Transfer | -- | First American Title Company | |
| Interfamily Deed Transfer | -- | Alliance Title Company | |
| Grant Deed | $367,000 | Commonwealth Title | |
| Grant Deed | $337,500 | -- | |
| Grant Deed | $150,000 | Fidelity National Title | |
| Trustee Deed | $140,000 | World Title Company |
Mortgage History
| Date | Status | Loan Amount | Loan Type |
|---|---|---|---|
| Open | $500,000 | New Conventional | |
| Closed | $506,250 | New Conventional | |
| Closed | $530,750 | FHA | |
| Previous Owner | $382,500 | New Conventional | |
| Previous Owner | $386,750 | New Conventional | |
| Previous Owner | $331,500 | New Conventional | |
| Previous Owner | $100,000 | Credit Line Revolving | |
| Previous Owner | $333,700 | New Conventional | |
| Previous Owner | $293,600 | No Value Available | |
| Previous Owner | $295,000 | No Value Available | |
| Previous Owner | $145,958 | VA | |
| Previous Owner | $150,000 | VA | |
| Closed | $36,700 | No Value Available |
Property History
| Date | Event | Price | Change | Sq Ft Price |
|---|---|---|---|---|
| 10/13/2015 10/13/15 | Sold | $550,000 | -3.5% | $310 / Sq Ft |
| 09/10/2015 09/10/15 | Pending | -- | -- | -- |
| 08/27/2015 08/27/15 | For Sale | $569,900 | +18.7% | $322 / Sq Ft |
| 07/15/2013 07/15/13 | Sold | $480,000 | 0.0% | $271 / Sq Ft |
| 05/27/2013 05/27/13 | Pending | -- | -- | -- |
| 05/21/2013 05/21/13 | For Sale | $479,900 | -- | $271 / Sq Ft |
Tax History Compared to Growth
Tax History
| Year | Tax Paid | Tax Assessment Tax Assessment Total Assessment is a certain percentage of the fair market value that is determined by local assessors to be the total taxable value of land and additions on the property. | Land | Improvement |
|---|---|---|---|---|
| 2024 | $6,472 | $638,320 | $477,167 | $161,153 |
| 2023 | $6,335 | $625,804 | $467,810 | $157,994 |
| 2022 | $6,215 | $613,534 | $458,637 | $154,897 |
| 2021 | $6,095 | $601,504 | $449,644 | $151,860 |
| 2020 | $6,035 | $595,337 | $445,034 | $150,303 |
| 2019 | $5,916 | $583,664 | $436,308 | $147,356 |
| 2018 | $5,802 | $572,220 | $427,753 | $144,467 |
| 2017 | $5,689 | $561,000 | $419,365 | $141,635 |
| 2016 | $5,580 | $550,000 | $411,142 | $138,858 |
| 2015 | $4,969 | $489,590 | $354,683 | $134,907 |
| 2014 | $4,874 | $480,000 | $347,735 | $132,265 |
Agents Affiliated with this Home
-
J
Seller's Agent in 2015
James Hoff
Real Broker
-
Flo Bullock

Seller Co-Listing Agent in 2015
Flo Bullock
Bullock Russell RE Services
(949) 285-6234
294 Total Sales
-
Joan Nadel

Buyer's Agent in 2015
Joan Nadel
Keller Williams Realty
(949) 282-0088
9 Total Sales
-
S
Seller's Agent in 2013
Sue Depriest
NON-MEMBER/NBA or BTERM OFFICE
Map
Source: California Regional Multiple Listing Service (CRMLS)
MLS Number: OC15190073
APN: 933-471-15
- 23711 Whale Cove
- 29533 Sea Horse Cove
- 29212 Dean St
- 29206 Alfieri St
- 24002 Plover Ln
- 29162 Bobolink Dr
- 29111 Pompano Way
- 29211 Alfieri St
- 29788 Sea Shore Ln Unit 30
- 23653 Lexington Ct Unit 2
- 29426 Via Napoli Unit 121
- 29712 Ellendale Dr
- 29831 White Otter Ln
- 29416 Port Royal Way
- 29452 Port Royal Way
- 29411 Port Royal Way
- 24092 Lapwing Ln
- 24336 Hillview Dr
- 23971 Stillwater Ln
- 29461 Christiana Way
