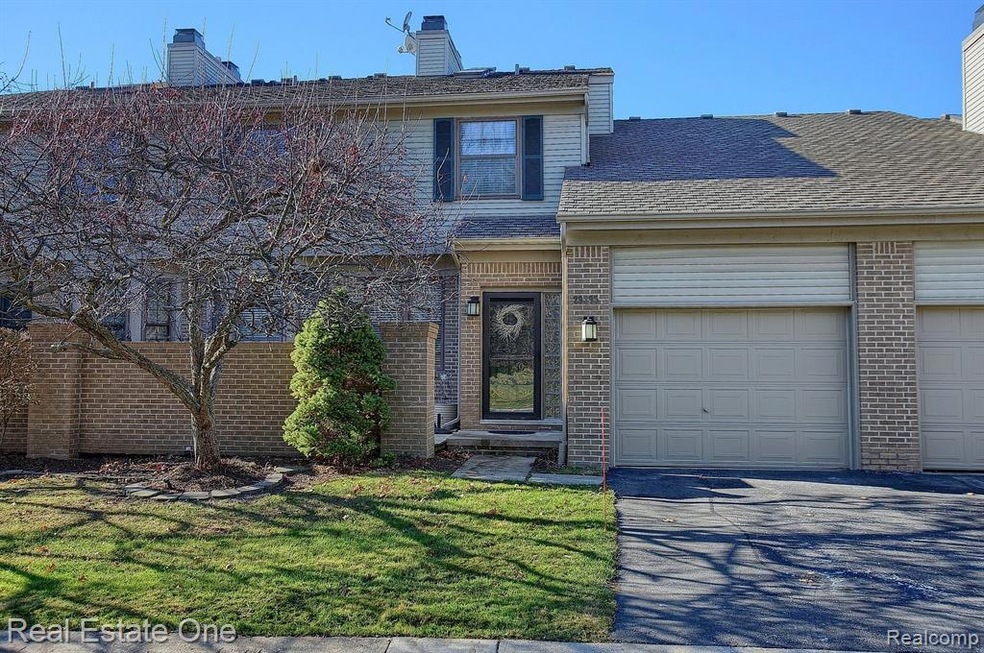
$175,000
- 2 Beds
- 2 Baths
- 1,193 Sq Ft
- 29606 Middlebelt Rd
- Unit 97
- Farmington Hills, MI
Discover the potential in this roomy 2-bedroom, 2-bath first-floor condo, designed for easy, stair-free living. With solid structure and layout, this home is ready for your vision—just bring your style and creativity to make it your own. Enjoy the convenience of an attached one-car garage and an in-unit washer/dryer. A dedicated storage area in the shared basement provides even more space for
Tracey Freeman KW Domain
