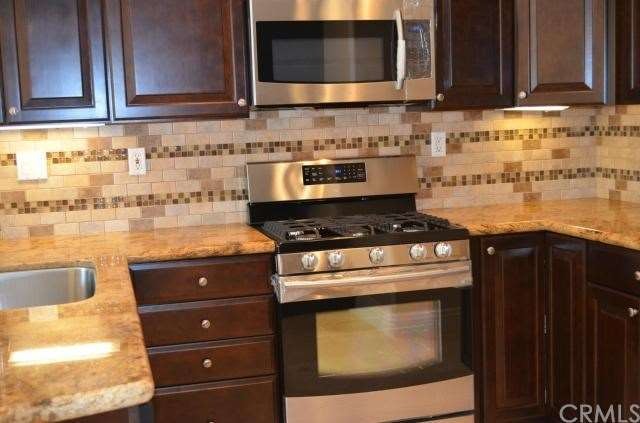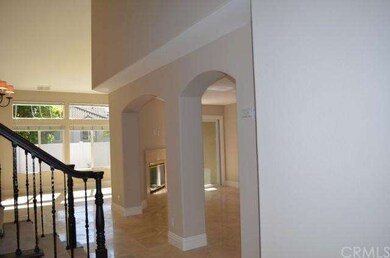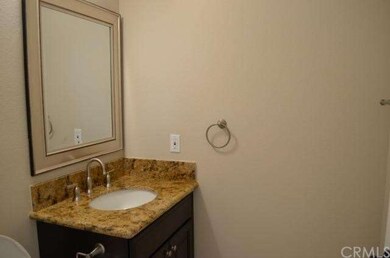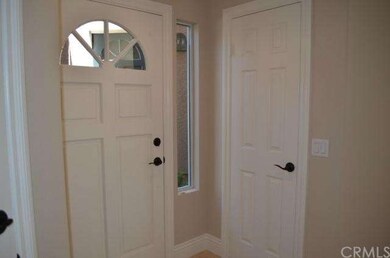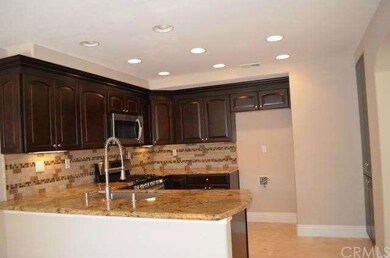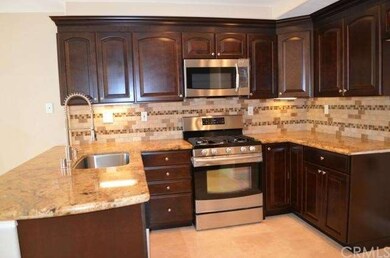
29396 Via Napoli Laguna Niguel, CA 92677
Niguel Summit West NeighborhoodHighlights
- Private Pool
- View of Trees or Woods
- Fireplace in Primary Bedroom
- Moulton Elementary Rated A
- Dual Staircase
- 5-minute walk to Crown Valley Highlands Park
About This Home
As of November 2013Amazing updated three bedroom and two and a half bath townhome in Laguna Niguel. Complete makeover with all new travertine flooring, new paint, new high quality kitchen cabinets, new granite countertops, new sink, new microwave, new self-cleaning oven and much, much more. Completely remodeled powder room, bedroom and guest bathrooms. Custom paint and oversized baseboards throughout the home. Double paint, newer windows with three sliding doors. Two sided fireplace in the spacious living room and family room that boast cathedral ceilings. The fine dining room also has cathedral ceilings with a beautiful chandelier. Two car attached garage has been freshly painted and has a newer garage door and opener. The patio is an oasis with mature palm trees and newly planted roses. This home is situated in a community that is in close proximity to the trails, shopping, and a short drive to the world famous beaches and five star hotels.
Last Agent to Sell the Property
Re/Max Property Connection License #01847056 Listed on: 07/08/2013

Last Buyer's Agent
JB Agahi
HomeSmart, Evergreen Realty License #01889367
Townhouse Details
Home Type
- Townhome
Est. Annual Taxes
- $6,446
Year Built
- Built in 1988
Lot Details
- 1,000 Sq Ft Lot
- Two or More Common Walls
- Vinyl Fence
- Fence is in good condition
HOA Fees
Parking
- 2 Car Direct Access Garage
- Parking Available
Property Views
- Woods
- Neighborhood
Home Design
- Contemporary Architecture
- Fire Rated Drywall
- Spanish Tile Roof
- Stucco
Interior Spaces
- 1,630 Sq Ft Home
- 2-Story Property
- Dual Staircase
- Crown Molding
- Cathedral Ceiling
- Sliding Doors
- Insulated Doors
- Formal Entry
- Family Room with Fireplace
- Dining Room with Fireplace
Kitchen
- Breakfast Bar
- Gas Oven
- Six Burner Stove
- Built-In Range
- Dishwasher
- Granite Countertops
- Ceramic Countertops
- Disposal
Flooring
- Carpet
- Tile
Bedrooms and Bathrooms
- 3 Bedrooms
- Fireplace in Primary Bedroom
- All Upper Level Bedrooms
Laundry
- Laundry Room
- Laundry in Garage
- Gas And Electric Dryer Hookup
Pool
- Private Pool
- Spa
Outdoor Features
- Balcony
- Concrete Porch or Patio
- Exterior Lighting
Utilities
- Central Heating and Cooling System
- Gas Water Heater
- Sewer Paid
Listing and Financial Details
- Tax Lot 6
- Tax Tract Number 13207
- Assessor Parcel Number 93347624
Community Details
Overview
- 151 Units
- Capri Association
- Niguel Summit Association
- Milano
Recreation
- Community Pool
- Community Spa
Ownership History
Purchase Details
Home Financials for this Owner
Home Financials are based on the most recent Mortgage that was taken out on this home.Purchase Details
Purchase Details
Purchase Details
Home Financials for this Owner
Home Financials are based on the most recent Mortgage that was taken out on this home.Purchase Details
Home Financials for this Owner
Home Financials are based on the most recent Mortgage that was taken out on this home.Purchase Details
Purchase Details
Purchase Details
Home Financials for this Owner
Home Financials are based on the most recent Mortgage that was taken out on this home.Purchase Details
Purchase Details
Home Financials for this Owner
Home Financials are based on the most recent Mortgage that was taken out on this home.Purchase Details
Home Financials for this Owner
Home Financials are based on the most recent Mortgage that was taken out on this home.Purchase Details
Home Financials for this Owner
Home Financials are based on the most recent Mortgage that was taken out on this home.Purchase Details
Home Financials for this Owner
Home Financials are based on the most recent Mortgage that was taken out on this home.Similar Home in Laguna Niguel, CA
Home Values in the Area
Average Home Value in this Area
Purchase History
| Date | Type | Sale Price | Title Company |
|---|---|---|---|
| Interfamily Deed Transfer | -- | First American Title Company | |
| Interfamily Deed Transfer | -- | None Available | |
| Quit Claim Deed | -- | None Available | |
| Grant Deed | $529,000 | North American Title Company | |
| Interfamily Deed Transfer | -- | North American Title Company | |
| Grant Deed | $325,000 | North American Title Company | |
| Interfamily Deed Transfer | -- | None Available | |
| Grant Deed | $400,000 | Gateway Title Company | |
| Interfamily Deed Transfer | -- | Old Republic Title Company | |
| Interfamily Deed Transfer | -- | Old Republic Title Company | |
| Interfamily Deed Transfer | -- | -- | |
| Grant Deed | $279,000 | -- | |
| Grant Deed | -- | Chicago Title Company |
Mortgage History
| Date | Status | Loan Amount | Loan Type |
|---|---|---|---|
| Open | $400,000 | New Conventional | |
| Previous Owner | $468,000 | New Conventional | |
| Previous Owner | $200,000 | Credit Line Revolving | |
| Previous Owner | $280,000 | Purchase Money Mortgage | |
| Previous Owner | $198,000 | Credit Line Revolving | |
| Previous Owner | $150,000 | Credit Line Revolving | |
| Previous Owner | $100,000 | Credit Line Revolving | |
| Previous Owner | $255,000 | Unknown | |
| Previous Owner | $297,500 | Stand Alone First | |
| Previous Owner | $64,200 | Stand Alone Second | |
| Previous Owner | $159,000 | No Value Available | |
| Previous Owner | $196,000 | Unknown | |
| Previous Owner | $172,000 | No Value Available |
Property History
| Date | Event | Price | Change | Sq Ft Price |
|---|---|---|---|---|
| 05/20/2023 05/20/23 | Rented | $4,200 | 0.0% | -- |
| 05/05/2023 05/05/23 | Under Contract | -- | -- | -- |
| 05/05/2023 05/05/23 | For Rent | $4,200 | 0.0% | -- |
| 05/04/2023 05/04/23 | Off Market | $4,200 | -- | -- |
| 04/12/2023 04/12/23 | For Rent | $4,200 | 0.0% | -- |
| 04/12/2023 04/12/23 | Off Market | $4,200 | -- | -- |
| 04/11/2023 04/11/23 | For Rent | $4,200 | +20.0% | -- |
| 01/15/2021 01/15/21 | Rented | $3,500 | +9.4% | -- |
| 01/01/2021 01/01/21 | Under Contract | -- | -- | -- |
| 11/01/2020 11/01/20 | Off Market | $3,200 | -- | -- |
| 11/01/2020 11/01/20 | For Rent | $3,200 | 0.0% | -- |
| 09/29/2020 09/29/20 | Off Market | $3,200 | -- | -- |
| 09/27/2020 09/27/20 | For Rent | $3,200 | 0.0% | -- |
| 09/26/2020 09/26/20 | Off Market | $3,200 | -- | -- |
| 09/21/2020 09/21/20 | For Rent | $3,200 | 0.0% | -- |
| 11/18/2013 11/18/13 | Sold | $529,000 | -3.6% | $325 / Sq Ft |
| 09/25/2013 09/25/13 | Pending | -- | -- | -- |
| 09/15/2013 09/15/13 | Price Changed | $549,000 | -4.5% | $337 / Sq Ft |
| 08/14/2013 08/14/13 | Price Changed | $575,000 | -1.7% | $353 / Sq Ft |
| 08/01/2013 08/01/13 | Price Changed | $585,000 | -1.7% | $359 / Sq Ft |
| 07/08/2013 07/08/13 | For Sale | $595,000 | +85.9% | $365 / Sq Ft |
| 12/31/2012 12/31/12 | Sold | $320,000 | 0.0% | $196 / Sq Ft |
| 11/05/2012 11/05/12 | Pending | -- | -- | -- |
| 11/02/2012 11/02/12 | Off Market | $320,000 | -- | -- |
| 11/02/2012 11/02/12 | For Sale | $320,000 | -- | $196 / Sq Ft |
Tax History Compared to Growth
Tax History
| Year | Tax Paid | Tax Assessment Tax Assessment Total Assessment is a certain percentage of the fair market value that is determined by local assessors to be the total taxable value of land and additions on the property. | Land | Improvement |
|---|---|---|---|---|
| 2024 | $6,446 | $635,760 | $452,053 | $183,707 |
| 2023 | $6,310 | $623,295 | $443,190 | $180,105 |
| 2022 | $6,190 | $611,074 | $434,500 | $176,574 |
| 2021 | $6,071 | $599,093 | $425,981 | $173,112 |
| 2020 | $6,010 | $592,951 | $421,614 | $171,337 |
| 2019 | $5,892 | $581,325 | $413,347 | $167,978 |
| 2018 | $5,779 | $569,927 | $405,242 | $164,685 |
| 2017 | $5,667 | $558,752 | $397,296 | $161,456 |
| 2016 | $5,558 | $547,797 | $389,506 | $158,291 |
| 2015 | $5,475 | $539,569 | $383,655 | $155,914 |
| 2014 | $5,370 | $529,000 | $376,140 | $152,860 |
Agents Affiliated with this Home
-
Bita Tahmasebi

Seller's Agent in 2023
Bita Tahmasebi
Berkshire Hathaway HomeService
(949) 332-0864
135 Total Sales
-
Kambiz Ansari
K
Seller Co-Listing Agent in 2023
Kambiz Ansari
Berkshire Hathaway HomeService
(949) 644-6200
28 Total Sales
-
C
Buyer's Agent in 2023
Calvin Nicholson
Radius Agent Realty
(949) 619-9090
-
Faith Nazarifar
F
Seller's Agent in 2021
Faith Nazarifar
Douglas Elliman of California
(949) 933-8409
1 in this area
10 Total Sales
-
Alec Javan

Seller's Agent in 2013
Alec Javan
RE/MAX
(949) 584-3456
1 in this area
53 Total Sales
-
J
Buyer's Agent in 2013
JB Agahi
HomeSmart, Evergreen Realty
Map
Source: California Regional Multiple Listing Service (CRMLS)
MLS Number: OC13132758
APN: 933-476-24
- 29416 Port Royal Way
- 29322 Elba Dr
- 29452 Port Royal Way
- 29222 Tieree St
- 29592 Quigley Dr
- 29211 Alfieri St
- 29206 Alfieri St
- 29204 Alfieri St
- 23582 Mary Kay Cir
- 23716 Whale Cove
- 29355 Shell Cove
- 23702 Porpoise Cove
- 29533 Sea Horse Cove
- 23622 Wakefield Ct Unit 69
- 23675 Wellesley Ct Unit 15
- 30052 Happy Sparrow Ln
- 50 Vista Montemar
- 23666 Brockton Ct Unit 39
- 29162 Bobolink Dr
- 28622 Point Loma
