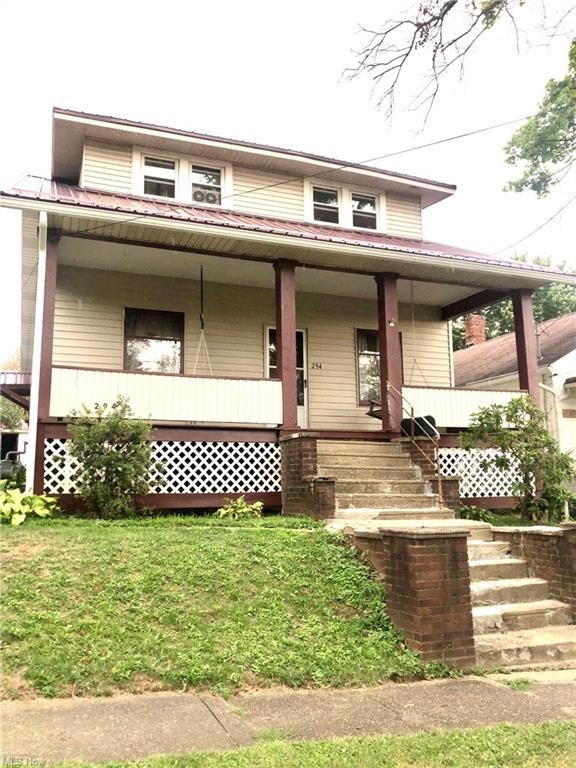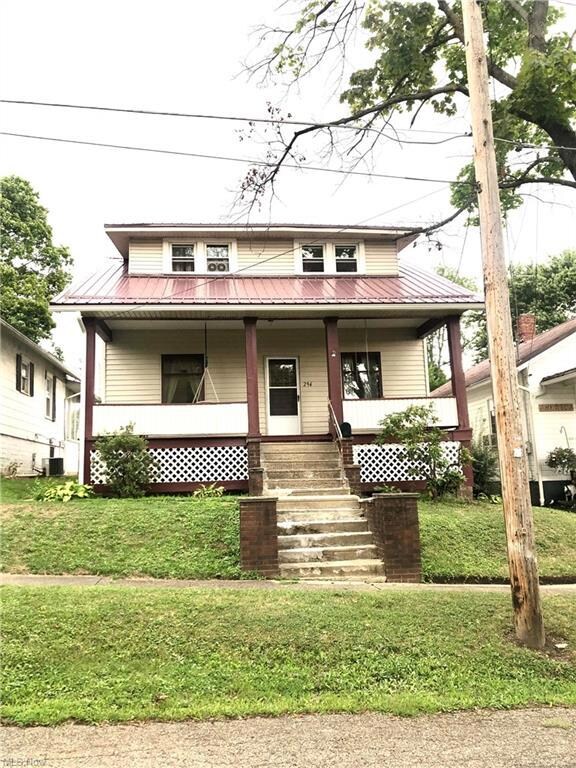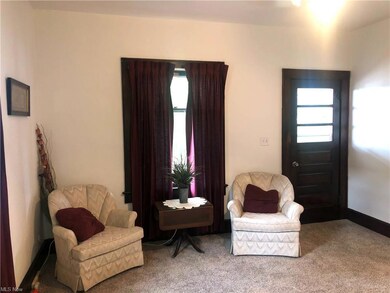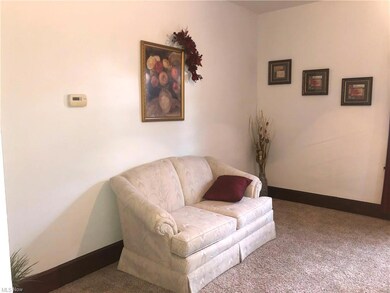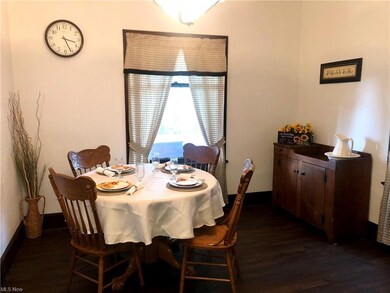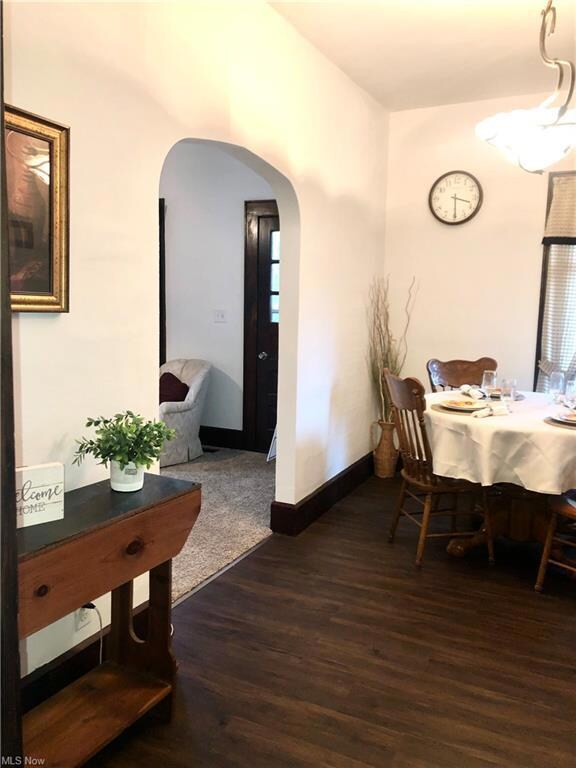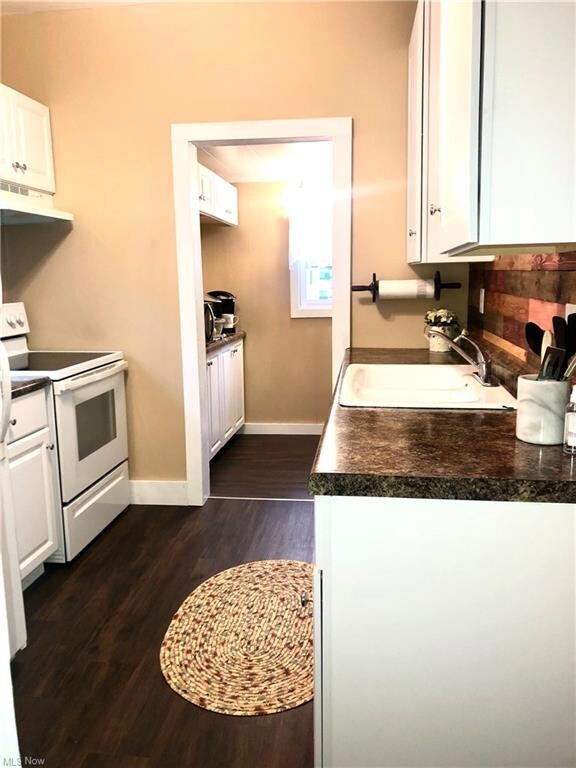
294 5th St NW Unit 35 Carrollton, OH 44615
Highlights
- Cape Cod Architecture
- Porch
- Forced Air Heating System
- 1 Car Detached Garage
About This Home
As of November 2024Welcome Home to the coziest place ever! This home is unique in that it offers a one story living experience, with all the essentials (including laundry) on the main level AND 2 more bedrooms on the upper level! The ceilings are 9ft and make it feel so spacious, even in the basement! Updates in 2022 include: metal roof, flooring (carpet/vinyl plank), remodeled kitchen/bathroom, fresh paint, and much more! Located in the heart of Carrollton and close to schools and downtown, it is just like Mayberry! Parking is conveniently located behind the home via an alley, to your own private garage and additional concrete slab. Do not miss this one! Cheaper than rent!
Last Agent to Sell the Property
Real Integrity License #2015004901 Listed on: 08/05/2022
Last Buyer's Agent
Pamela Hume
Deleted Agent License #2012001237
Home Details
Home Type
- Single Family
Est. Annual Taxes
- $684
Year Built
- Built in 1925
Lot Details
- 5,602 Sq Ft Lot
- Unpaved Streets
Parking
- 1 Car Detached Garage
Home Design
- Cape Cod Architecture
- Bungalow
- Metal Roof
- Vinyl Construction Material
Interior Spaces
- 1,456 Sq Ft Home
- 1.5-Story Property
- Basement Fills Entire Space Under The House
Bedrooms and Bathrooms
- 3 Bedrooms | 1 Main Level Bedroom
Outdoor Features
- Porch
Utilities
- Forced Air Heating System
- Heating System Uses Gas
Community Details
- Sterling Community
Listing and Financial Details
- Assessor Parcel Number 10-0001105.000
Ownership History
Purchase Details
Home Financials for this Owner
Home Financials are based on the most recent Mortgage that was taken out on this home.Purchase Details
Home Financials for this Owner
Home Financials are based on the most recent Mortgage that was taken out on this home.Purchase Details
Purchase Details
Similar Homes in Carrollton, OH
Home Values in the Area
Average Home Value in this Area
Purchase History
| Date | Type | Sale Price | Title Company |
|---|---|---|---|
| Warranty Deed | $134,900 | Community Title | |
| Warranty Deed | $134,900 | Community Title | |
| Warranty Deed | $120,000 | Commitment Title | |
| Quit Claim Deed | $40,000 | None Available | |
| Warranty Deed | $40,000 | Attorney |
Mortgage History
| Date | Status | Loan Amount | Loan Type |
|---|---|---|---|
| Open | $132,456 | FHA | |
| Closed | $132,456 | FHA | |
| Previous Owner | $90,000 | New Conventional |
Property History
| Date | Event | Price | Change | Sq Ft Price |
|---|---|---|---|---|
| 11/18/2024 11/18/24 | Sold | $134,900 | 0.0% | $93 / Sq Ft |
| 11/08/2024 11/08/24 | Pending | -- | -- | -- |
| 08/12/2024 08/12/24 | For Sale | $134,900 | +12.4% | $93 / Sq Ft |
| 10/27/2022 10/27/22 | Sold | $120,000 | +1.3% | $82 / Sq Ft |
| 08/12/2022 08/12/22 | Pending | -- | -- | -- |
| 08/05/2022 08/05/22 | For Sale | $118,500 | -- | $81 / Sq Ft |
Tax History Compared to Growth
Tax History
| Year | Tax Paid | Tax Assessment Tax Assessment Total Assessment is a certain percentage of the fair market value that is determined by local assessors to be the total taxable value of land and additions on the property. | Land | Improvement |
|---|---|---|---|---|
| 2024 | $827 | $23,580 | $3,080 | $20,500 |
| 2023 | $821 | $23,580 | $3,080 | $20,500 |
| 2022 | $818 | $19,040 | $2,550 | $16,490 |
| 2021 | $684 | $19,040 | $2,550 | $16,490 |
| 2020 | $651 | $19,040 | $2,550 | $16,490 |
| 2019 | $650 | $19,033 | $2,548 | $16,485 |
| 2018 | $590 | $16,610 | $2,440 | $14,170 |
| 2017 | $559 | $16,610 | $2,440 | $14,170 |
| 2016 | $515 | $15,230 | $2,230 | $13,000 |
| 2015 | $515 | $15,230 | $2,230 | $13,000 |
| 2014 | $515 | $15,230 | $2,230 | $13,000 |
| 2013 | $510 | $15,230 | $2,230 | $13,000 |
Agents Affiliated with this Home
-
William Newell

Seller's Agent in 2024
William Newell
Newell Realty & Auctions, LLC
(330) 323-4832
49 in this area
178 Total Sales
-
Dena Barnett

Buyer's Agent in 2024
Dena Barnett
Wesco Realty
(330) 904-4414
4 in this area
56 Total Sales
-
Brandy Smith
B
Seller's Agent in 2022
Brandy Smith
Real Integrity
(330) 205-0742
9 in this area
118 Total Sales
-
P
Buyer's Agent in 2022
Pamela Hume
Deleted Agent
Map
Source: MLS Now
MLS Number: 4398647
APN: 10-0001105.000
- 360 Garfield Ave NW Unit 68
- 337 Garfield Ave NW Unit 36
- 755 Garfield Ave NW Unit 37
- 181 5th St NE Unit 38
- 208 2nd St SW Unit 5
- 99 Mccook Ave NE Unit 12A
- 0 Moody Ave SW
- 615 Longhorn St NW Unit 20B
- 400 Park Ave NE
- 345 E Main St Unit 3
- 396 2nd St NE Unit 6
- 5073 Salineville Rd NE
- 576 12th St NW
- 0 Steubenville Rd SE Unit 5138521
- 0 Steubenville Rd SE Unit 5104751
- 3525 Roswell Rd SW
- 1175 Lindy Ln NW
- 1159 Bacon Rd NW
- 1347 Andora Rd NE
- 2176 Pageant Rd SE
