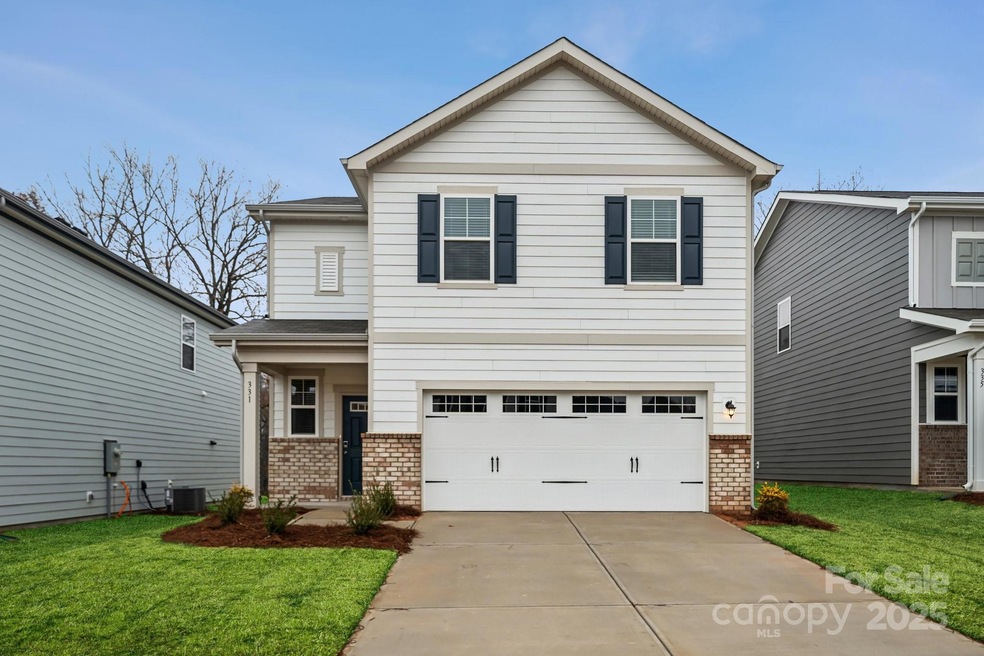
Estimated payment $2,075/month
Highlights
- Community Cabanas
- Open Floorplan
- Transitional Architecture
- Under Construction
- Wooded Lot
- Front Porch
About This Home
Discover the Kephart—a beautifully designed two-story home offering 2,097 sq. ft., 3 spacious bedrooms + a loft, and 2.5 baths. The open-concept layout features a stunning family room with a sleek electric linear fireplace and a chef-inspired kitchen with quartz countertops and a large island, perfect for entertaining. Upstairs, the flexible loft is ideal for a home office, game room, or cozy retreat. The expansive primary suite boasts a massive walk-in closet and room to relax. Enjoy thoughtful upgrades like 9 ft ceilings, luxury vinyl plank flooring, smart home technology, cordless blinds, and a fully sodded yard. A 2-car garage offers plenty of storage. Located in a vibrant community with walking trails and a playground—this home combines everyday comfort with elevated design.
Listing Agent
CCNC Realty Group LLC Brokerage Email: Autumn.Moen@centurycommunities.com License #331847 Listed on: 07/11/2025
Home Details
Home Type
- Single Family
Year Built
- Built in 2025 | Under Construction
HOA Fees
- $83 Monthly HOA Fees
Parking
- 2 Car Attached Garage
- Garage Door Opener
- Driveway
- 2 Open Parking Spaces
Home Design
- Home is estimated to be completed on 7/30/25
- Transitional Architecture
- Slab Foundation
- Composition Roof
Interior Spaces
- 2-Story Property
- Open Floorplan
- Insulated Windows
- Family Room with Fireplace
- Pull Down Stairs to Attic
Kitchen
- Electric Oven
- Electric Range
- Microwave
- Plumbed For Ice Maker
- Dishwasher
- Kitchen Island
- Disposal
Flooring
- Linoleum
- Vinyl
Bedrooms and Bathrooms
- 3 Bedrooms
- Walk-In Closet
- Garden Bath
Outdoor Features
- Patio
- Front Porch
Schools
- Cottonbelt Elementary School
- York Middle School
- York Comprehensive High School
Utilities
- Forced Air Zoned Heating and Cooling System
- Vented Exhaust Fan
- Heat Pump System
- Electric Water Heater
- Cable TV Available
Additional Features
- No or Low VOC Paint or Finish
- Wooded Lot
Listing and Financial Details
- Assessor Parcel Number 070-23-01-165
Community Details
Overview
- Cusick Association, Phone Number (704) 544-7779
- Built by Century Communities
- Asbury Ridge Subdivision, Kephart A Floorplan
- Mandatory home owners association
Recreation
- Community Playground
- Community Cabanas
- Trails
Map
Home Values in the Area
Average Home Value in this Area
Property History
| Date | Event | Price | Change | Sq Ft Price |
|---|---|---|---|---|
| 08/17/2025 08/17/25 | Price Changed | $308,990 | -9.9% | $159 / Sq Ft |
| 08/01/2025 08/01/25 | Price Changed | $342,990 | +6.5% | $177 / Sq Ft |
| 07/30/2025 07/30/25 | For Sale | $321,990 | -- | $166 / Sq Ft |
Similar Homes in York, SC
Source: Canopy MLS (Canopy Realtor® Association)
MLS Number: 4280632
- 273 Bezelle Ave
- Rowan Plan at The Meadows at Asbury Ridge
- Mitchell Plan at The Meadows at Asbury Ridge
- Kephart Plan at The Meadows at Asbury Ridge
- Harlow Plan at The Meadows at Asbury Ridge
- 000 Black Hwy Unit 2
- 000 Black Hwy
- 453 Cotton Ct Unit 14
- 000 Alexander Love Hwy
- 00 Alexander Love Hwy
- 0 Alexander Love Hwy
- 432 Partridge Place
- 257 Amity Dr
- 1507 Cazador Ln
- Caldwell Plan at SpringLake
- McDowell Plan at SpringLake
- Colfax Plan at SpringLake
- Edgefield Plan at SpringLake
- Hamilton Plan at SpringLake
- Charleston Plan at SpringLake
- 119 Washington St
- 26 N Congress St
- 8 Kimberly Dr
- 429 Merry Go Dr
- 165 Canoga Ave
- 109 Wright Terrace
- 1130 Streamside Ln
- 2527 Ivy Creek Ford
- 2496 Ivy Creek Ford
- 5753 Charlotte Hwy
- 952 Elderberry Ln
- 1245 Pebble Grove Dr
- 2060 Cutter Point Dr
- 1878 Gingercake Cir
- 2308 Oakstone Cir
- 1890 Cathedral Mills Ln
- 1001 Wylie Springs Cir
- 303 Walkers Mill Cir
- 1004 Kensington Square
- 121 Pine Eagle Dr






