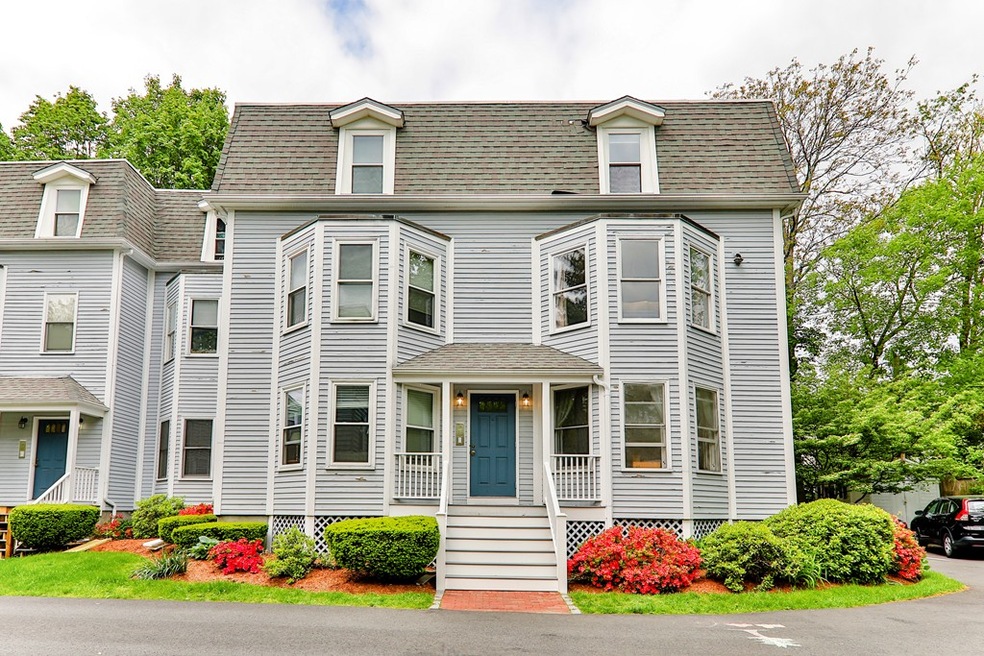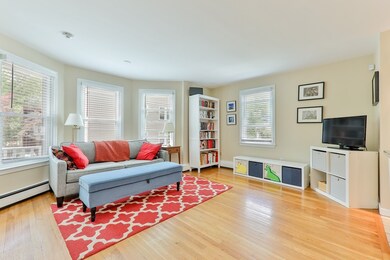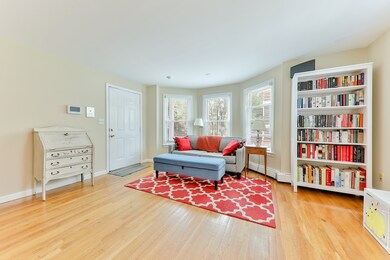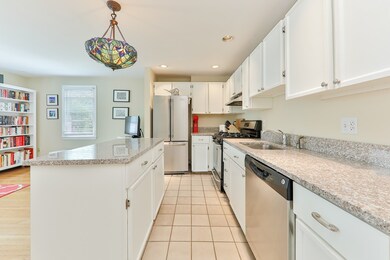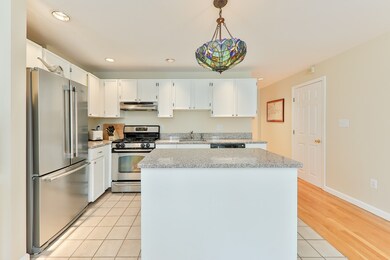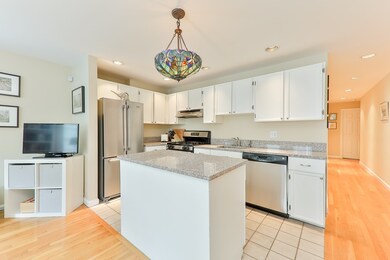
294 Chestnut Ave Unit 3 Jamaica Plain, MA 02130
Jamaica Plain NeighborhoodHighlights
- Wood Flooring
- 4-minute walk to Green Street Station
- 3-minute walk to Lawndale Terrace Garden Park
- Security Service
About This Home
As of October 2019Ideal central Jamaica Plain 2 bedroom condo tucked 3 houses off of Green Street, only 2 blocks to Centre Street and Green Street Station/Orange Line. Just 25 minutes to Downtown or Longwood. This sunny first floor unit has all the modern necessities including open kitchen/living room layout, granite & stainless, tiled bathroom, wood floors, in-unit laundry, private outdoor space/patio, basement storage, partially shaded driveway parking and a short commute to wherever you are going. HOA fees include grounds maintenance and snow plowing. Most recent updates (2018/2019) include new Harvey windows, new window treatments, custom ELFA closets, new front steps, and freshly paved driveway. Exterior painting scheduled for Spring 2020. Prime JP location near many of JP's amazing features including basketball/tennis courts, baseball fields, lots of playgrounds, a community center, a new public library, SWC Bike Path, Arboretum, JP Pond and Centre Street.
Property Details
Home Type
- Condominium
Est. Annual Taxes
- $6,544
Year Built
- Built in 1905
Lot Details
- Year Round Access
Kitchen
- Range
- Dishwasher
Flooring
- Wood
- Tile
Laundry
- Dryer
- Washer
Utilities
- Window Unit Cooling System
- Hot Water Baseboard Heater
- Natural Gas Water Heater
- Cable TV Available
Additional Features
- Basement
Listing and Financial Details
- Assessor Parcel Number W:19 P:00543 S:006
Community Details
Pet Policy
- Call for details about the types of pets allowed
Security
- Security Service
Ownership History
Purchase Details
Home Financials for this Owner
Home Financials are based on the most recent Mortgage that was taken out on this home.Purchase Details
Home Financials for this Owner
Home Financials are based on the most recent Mortgage that was taken out on this home.Purchase Details
Home Financials for this Owner
Home Financials are based on the most recent Mortgage that was taken out on this home.Purchase Details
Home Financials for this Owner
Home Financials are based on the most recent Mortgage that was taken out on this home.Purchase Details
Home Financials for this Owner
Home Financials are based on the most recent Mortgage that was taken out on this home.Similar Homes in the area
Home Values in the Area
Average Home Value in this Area
Purchase History
| Date | Type | Sale Price | Title Company |
|---|---|---|---|
| Condominium Deed | $495,000 | -- | |
| Deed | -- | -- | |
| Deed | -- | -- | |
| Deed | $380,000 | -- | |
| Deed | $380,000 | -- | |
| Deed | $306,000 | -- | |
| Deed | $306,000 | -- | |
| Deed | $130,500 | -- |
Mortgage History
| Date | Status | Loan Amount | Loan Type |
|---|---|---|---|
| Previous Owner | $230,000 | Adjustable Rate Mortgage/ARM | |
| Previous Owner | $50,000 | Purchase Money Mortgage | |
| Previous Owner | $239,500 | No Value Available | |
| Previous Owner | $95,000 | Purchase Money Mortgage |
Property History
| Date | Event | Price | Change | Sq Ft Price |
|---|---|---|---|---|
| 10/29/2019 10/29/19 | Sold | $495,000 | +4.2% | $660 / Sq Ft |
| 09/11/2019 09/11/19 | Pending | -- | -- | -- |
| 09/03/2019 09/03/19 | For Sale | $475,000 | +25.0% | $633 / Sq Ft |
| 04/30/2014 04/30/14 | Sold | $380,000 | +5.8% | $507 / Sq Ft |
| 01/28/2014 01/28/14 | Pending | -- | -- | -- |
| 01/22/2014 01/22/14 | For Sale | $359,000 | -- | $479 / Sq Ft |
Tax History Compared to Growth
Tax History
| Year | Tax Paid | Tax Assessment Tax Assessment Total Assessment is a certain percentage of the fair market value that is determined by local assessors to be the total taxable value of land and additions on the property. | Land | Improvement |
|---|---|---|---|---|
| 2025 | $6,544 | $565,100 | $0 | $565,100 |
| 2024 | $5,918 | $542,900 | $0 | $542,900 |
| 2023 | $5,550 | $516,800 | $0 | $516,800 |
| 2022 | $5,305 | $487,600 | $0 | $487,600 |
| 2021 | $4,505 | $422,200 | $0 | $422,200 |
| 2020 | $4,068 | $385,200 | $0 | $385,200 |
| 2019 | $3,903 | $370,300 | $0 | $370,300 |
| 2018 | $3,768 | $359,500 | $0 | $359,500 |
| 2017 | $3,592 | $339,200 | $0 | $339,200 |
| 2016 | $3,487 | $317,000 | $0 | $317,000 |
| 2015 | $3,356 | $277,100 | $0 | $277,100 |
| 2014 | $3,287 | $261,300 | $0 | $261,300 |
Agents Affiliated with this Home
-
Nextdoor Realty Team

Seller's Agent in 2019
Nextdoor Realty Team
Compass
19 in this area
55 Total Sales
-
Ed Greable

Buyer's Agent in 2019
Ed Greable
Keller Williams Realty Boston Northwest
(617) 905-9128
2 in this area
101 Total Sales
-
Susan Rothstein
S
Seller's Agent in 2014
Susan Rothstein
Hammond Residential Real Estate
(617) 875-2088
1 Total Sale
-
Josh Brett

Buyer's Agent in 2014
Josh Brett
Compass
(617) 543-4185
6 in this area
10 Total Sales
Map
Source: MLS Property Information Network (MLS PIN)
MLS Number: 72557464
APN: JAMA-000000-000019-000543-000006
- 65 Green St Unit 203
- 4 Marlou Terrace Unit 3
- 6 Warren Square Unit 2
- 285 Lamartine St
- 111 Green St Unit 201
- 42 Rockview St Unit 6
- 12-14 Harris Ave
- 17 Alveston St Unit B
- 17 Alveston St Unit 2
- 17 Alveston St Unit A
- 156 Green St Unit 301
- 156 Green St Unit 303
- 364 Amory St Unit 9
- 76 Elm St Unit G17
- 17 Enfield St
- 2A Brewer St
- 29 Greenough Ave Unit 2
- 8 Greenough Ave
- 172 Green St Unit 11
- 172-178 Green St Unit 3
