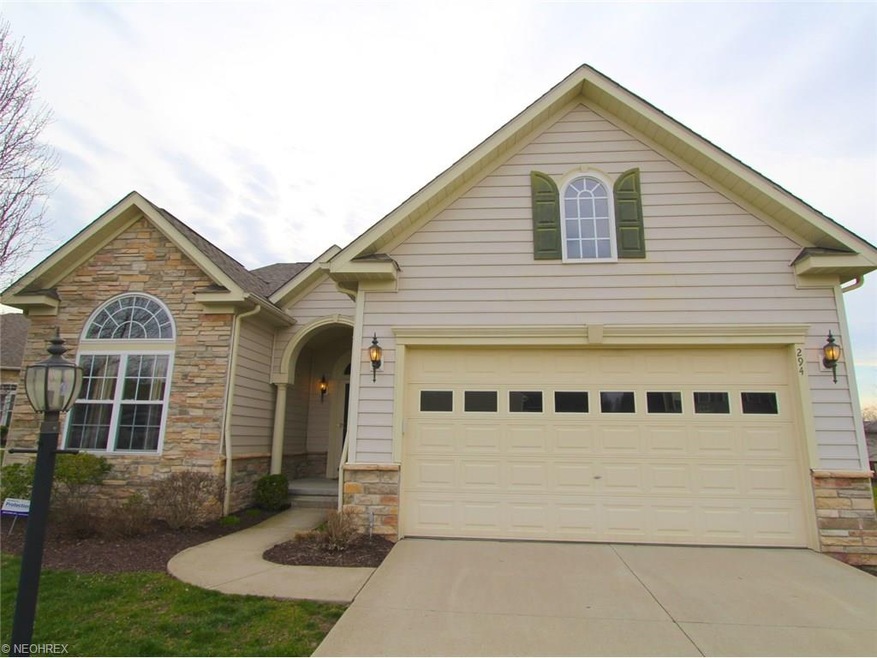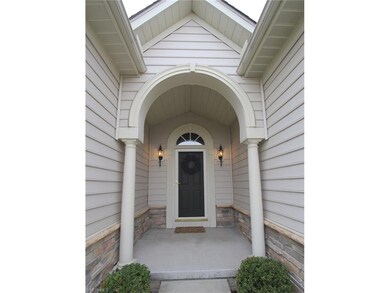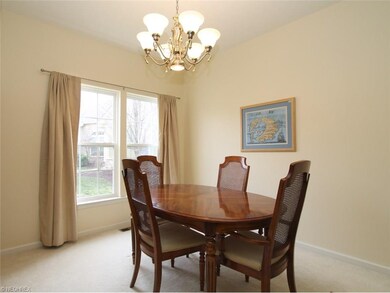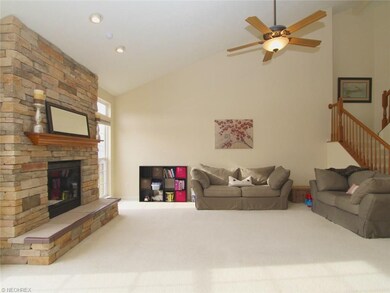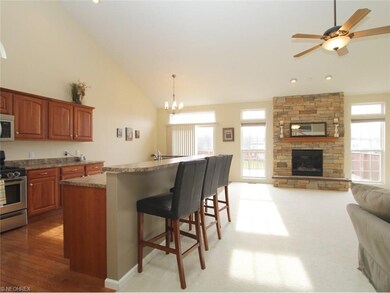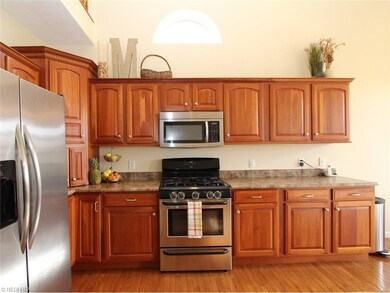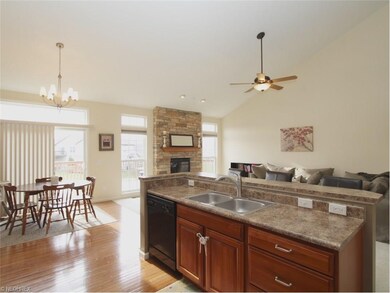
294 Deep Creek Cir Northfield, OH 44067
Estimated Value: $376,000 - $442,000
Highlights
- Cape Cod Architecture
- Deck
- 2 Car Direct Access Garage
- Lee Eaton Elementary School Rated A
- 1 Fireplace
- Porch
About This Home
As of August 2016Convenient First Floor Living and Fantastic Value! This bright and open home is welcoming and care free. Inside, the two story vaulted great room is open to the eat-in kitchen with fantastic views of the deck and large grassy back yard. French doors lead to the dining room, there is also a guest room with adjacent full bath and a private first floor master suite with tray ceiling, large walk-in closet and master bathroom. Upstairs you'll find the large open loft, a third full bath and third bedroom. Don't miss the fantastic finished lower level with powder room and lots of storage. Move in and enjoy!
Last Agent to Sell the Property
Berkshire Hathaway HomeServices Professional Realty License #2012002160 Listed on: 03/23/2016

Co-Listed By
Jill Flagg
Deleted Agent License #308852
Home Details
Home Type
- Single Family
Est. Annual Taxes
- $4,402
Year Built
- Built in 2006
Lot Details
- 7,771 Sq Ft Lot
- Lot Dimensions are 74x105
HOA Fees
- $10 Monthly HOA Fees
Parking
- 2 Car Direct Access Garage
Home Design
- Cape Cod Architecture
- Asphalt Roof
- Vinyl Construction Material
Interior Spaces
- 2,800 Sq Ft Home
- 1.5-Story Property
- 1 Fireplace
- Partially Finished Basement
- Basement Fills Entire Space Under The House
Kitchen
- Built-In Oven
- Range
- Microwave
- Dishwasher
- Disposal
Bedrooms and Bathrooms
- 3 Bedrooms
Outdoor Features
- Deck
- Porch
Utilities
- Forced Air Heating and Cooling System
- Heating System Uses Gas
Community Details
- $140 Annual Maintenance Fee
- Maintenance fee includes Landscaping, Snow Removal, Trash Removal
- Association fees include property management
- Brandywine Preserve Ph Three Community
Listing and Financial Details
- Assessor Parcel Number 4004250
Ownership History
Purchase Details
Home Financials for this Owner
Home Financials are based on the most recent Mortgage that was taken out on this home.Purchase Details
Home Financials for this Owner
Home Financials are based on the most recent Mortgage that was taken out on this home.Purchase Details
Home Financials for this Owner
Home Financials are based on the most recent Mortgage that was taken out on this home.Purchase Details
Purchase Details
Purchase Details
Home Financials for this Owner
Home Financials are based on the most recent Mortgage that was taken out on this home.Purchase Details
Similar Homes in Northfield, OH
Home Values in the Area
Average Home Value in this Area
Purchase History
| Date | Buyer | Sale Price | Title Company |
|---|---|---|---|
| Banchek Matthew J | $350,000 | None Listed On Document | |
| Bass Michael E | $236,000 | None Available | |
| Mcclain Robert A | $190,000 | Accutitle Agency Inc | |
| Hsbc Bank Usa National Association | $256,200 | Accutitle Agency Inc | |
| Wells Fargo Bank Na | $174,000 | None Available | |
| Beverly Catherine | -- | None Available | |
| Beverly Catherine | $268,290 | None Available | |
| Nvr Inc | $47,000 | None Available |
Mortgage History
| Date | Status | Borrower | Loan Amount |
|---|---|---|---|
| Open | Banchek Matthew J | $280,000 | |
| Previous Owner | Bass Michael E | $136,000 | |
| Previous Owner | Mcclain Robert | $37,900 | |
| Previous Owner | Mcclain Robert A | $154,700 | |
| Previous Owner | Mcclain Robert A | $158,000 | |
| Previous Owner | Beverly Catherine | $214,632 |
Property History
| Date | Event | Price | Change | Sq Ft Price |
|---|---|---|---|---|
| 08/31/2016 08/31/16 | Sold | $236,000 | -7.5% | $84 / Sq Ft |
| 08/31/2016 08/31/16 | Pending | -- | -- | -- |
| 03/23/2016 03/23/16 | For Sale | $255,000 | -- | $91 / Sq Ft |
Tax History Compared to Growth
Tax History
| Year | Tax Paid | Tax Assessment Tax Assessment Total Assessment is a certain percentage of the fair market value that is determined by local assessors to be the total taxable value of land and additions on the property. | Land | Improvement |
|---|---|---|---|---|
| 2025 | $6,118 | $119,963 | $22,295 | $97,668 |
| 2024 | $6,118 | $119,963 | $22,295 | $97,668 |
| 2023 | $6,118 | $119,963 | $22,295 | $97,668 |
| 2022 | $5,630 | $91,823 | $17,021 | $74,802 |
| 2021 | $5,646 | $91,823 | $17,021 | $74,802 |
| 2020 | $5,554 | $91,820 | $17,020 | $74,800 |
| 2019 | $5,201 | $77,650 | $19,220 | $58,430 |
| 2018 | $4,581 | $77,650 | $19,220 | $58,430 |
| 2017 | $4,463 | $77,650 | $19,220 | $58,430 |
| 2016 | $4,464 | $71,950 | $19,220 | $52,730 |
| 2015 | $4,463 | $71,950 | $19,220 | $52,730 |
| 2014 | $4,436 | $71,950 | $19,220 | $52,730 |
| 2013 | $4,344 | $74,760 | $19,220 | $55,540 |
Agents Affiliated with this Home
-
Jessica Obert

Seller's Agent in 2016
Jessica Obert
Berkshire Hathaway HomeServices Professional Realty
(330) 310-9659
146 Total Sales
-
J
Seller Co-Listing Agent in 2016
Jill Flagg
Deleted Agent
(330) 697-4803
-
Jennifer Schneider

Buyer's Agent in 2016
Jennifer Schneider
Howard Hanna
(216) 990-6607
31 Total Sales
Map
Source: MLS Now
MLS Number: 3792157
APN: 40-04250
- 7284 Forest Cove Ln
- 645 Brookwood Ct
- 835 Needham Ct Unit 2
- 893 Eileen Dr
- 7894 English Oak Trail
- 8377 Valley View Rd
- 7739 Olde Eight Rd
- 1025 Ashbrooke Way
- 7529 Fantail Dr
- VL Valley View Rd
- 1042 Lancewood Dr
- 0 Highland Valley View Rd E
- 25 Firebush Ln
- 0 Capital Blvd
- 1486 Park Ridge Ave
- LOT Valley View Rd
- 1490 Waynesboro Dr
- 1249 Mig Ct
- 475 Bluejay Trail
- 7488 Valley View Rd
- 294 Deep Creek Cir
- 286 Deep Creek Cir
- 302 Deep Creek Cir
- 310 Deep Creek Cir
- 313 Deep Creek Cir
- 278 Deep Creek Cir
- 7300 Forest Cove Ln Unit 26C
- 7300 Forest Cove Ln Unit 26B
- 7300 Forest Cove Ln Unit 26A
- 7300 Forest Cove Ln Unit 26D
- 7300 Forest Cove Ln Unit A
- 7300 Forest Cove Ln Unit D
- 7300 Forest Cove Ln Unit B
- 318 Deep Creek Cir
- 7284 Forest Cove Ln Unit C
- 7284 Forest Cove Ln Unit 27B
- 7284 Forest Cove Ln Unit A
- 7284 Forest Cove Ln Unit D27
- 7284 Forest Cove Ln Unit B
- 291 Deep Creek Cir
