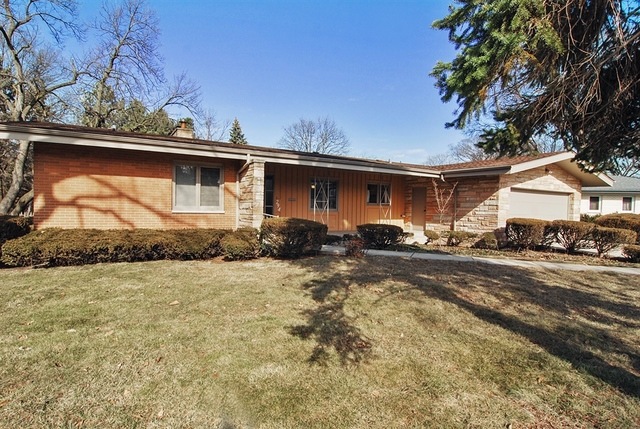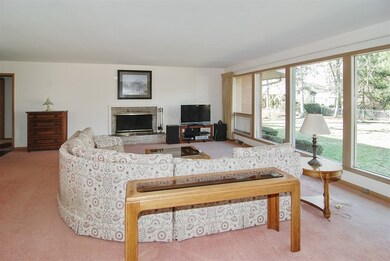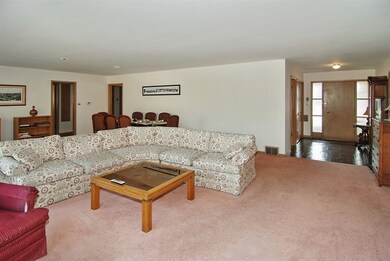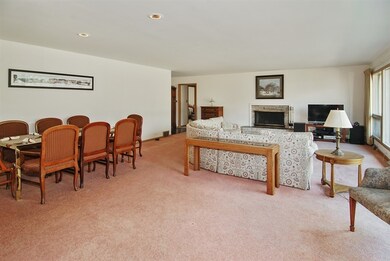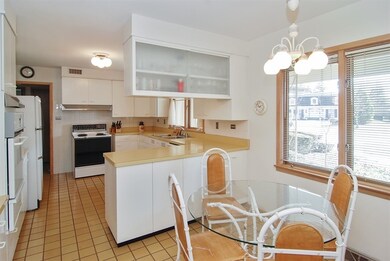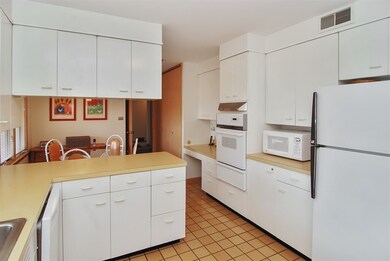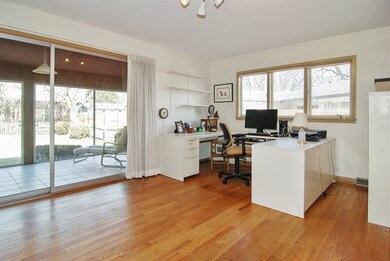
294 Gatesby Rd Riverside, IL 60546
Estimated Value: $752,000 - $843,000
Highlights
- The property is located in a historic district
- Ranch Style House
- Enclosed patio or porch
- A F Ames Elementary School Rated A
- Fenced Yard
- Attached Garage
About This Home
As of June 2018This Classic Mid-Century Modern Baltis built home is located in the Gatesby Circle & features 3 bedrooms & 2.1 baths. The home's inviting foyer with slate floor leads to a massive 30 20 living room/dining room combination with wood burning stone fireplace & wall of windows overlooking the spacious backyard. A sun-lit & storage rich kitchen features St. Charles cabinets, pantry, planning desk, & separate eating area. The master bedroom has a wall of built in closets, a master bath, plus lovely view of the yard. A large second bedroom has double closets. A third bedroom/den with a peg wood floor & window wall overlooks the backyard with access to a three season porch with glazed tile floor & great views. There is a convenient first floor laundry, tons of closets/storage throughout, & many pocket doors. A huge full unfinished basement has space for recreation room, office, play room, additional bedrooms & much more. The landscape includes shrubs, hedges, & fenced back yard.
Last Agent to Sell the Property
@properties Christie's International Real Estate License #475100806 Listed on: 03/03/2018

Home Details
Home Type
- Single Family
Est. Annual Taxes
- $18,429
Year Built
- 1963
Lot Details
- Southern Exposure
- Fenced Yard
Parking
- Attached Garage
- Garage Door Opener
- Parking Included in Price
- Garage Is Owned
Home Design
- Ranch Style House
- Brick Exterior Construction
- Frame Construction
- Stone Siding
Interior Spaces
- Wood Burning Fireplace
- Entrance Foyer
- Dining Area
- Unfinished Basement
- Basement Fills Entire Space Under The House
Kitchen
- Breakfast Bar
- Built-In Oven
- Cooktop
- Dishwasher
- Disposal
Bedrooms and Bathrooms
- Primary Bathroom is a Full Bathroom
- Bathroom on Main Level
Laundry
- Laundry on main level
- Dryer
- Washer
Utilities
- Forced Air Heating and Cooling System
- Heating System Uses Gas
Additional Features
- Enclosed patio or porch
- The property is located in a historic district
Listing and Financial Details
- Senior Tax Exemptions
- Homeowner Tax Exemptions
- $1,500 Seller Concession
Ownership History
Purchase Details
Home Financials for this Owner
Home Financials are based on the most recent Mortgage that was taken out on this home.Similar Homes in Riverside, IL
Home Values in the Area
Average Home Value in this Area
Purchase History
| Date | Buyer | Sale Price | Title Company |
|---|---|---|---|
| Littleton Stephen W | $487,500 | Chicago Title Land Trust Com |
Mortgage History
| Date | Status | Borrower | Loan Amount |
|---|---|---|---|
| Open | Littleton Stephen W | $445,000 | |
| Closed | Littleton Stephen W | $453,700 | |
| Closed | Littleton Stephen W | $50,000 | |
| Closed | Littleton Stephen W | $390,000 | |
| Previous Owner | Lasalle Bank Na | $250,000 | |
| Previous Owner | Lasalle Bank Na | $250,000 |
Property History
| Date | Event | Price | Change | Sq Ft Price |
|---|---|---|---|---|
| 06/01/2018 06/01/18 | Sold | $487,500 | -4.2% | $218 / Sq Ft |
| 04/23/2018 04/23/18 | Pending | -- | -- | -- |
| 04/14/2018 04/14/18 | Price Changed | $509,000 | -3.0% | $228 / Sq Ft |
| 03/03/2018 03/03/18 | For Sale | $525,000 | -- | $235 / Sq Ft |
Tax History Compared to Growth
Tax History
| Year | Tax Paid | Tax Assessment Tax Assessment Total Assessment is a certain percentage of the fair market value that is determined by local assessors to be the total taxable value of land and additions on the property. | Land | Improvement |
|---|---|---|---|---|
| 2024 | $18,429 | $63,000 | $15,385 | $47,615 |
| 2023 | $18,429 | $63,000 | $15,385 | $47,615 |
| 2022 | $18,429 | $59,036 | $13,287 | $45,749 |
| 2021 | $17,741 | $51,534 | $13,286 | $38,248 |
| 2020 | $19,212 | $57,069 | $13,286 | $43,783 |
| 2019 | $15,312 | $46,934 | $12,237 | $34,697 |
| 2018 | $11,684 | $40,385 | $12,237 | $28,148 |
| 2017 | $12,445 | $43,725 | $12,237 | $31,488 |
| 2016 | $10,534 | $34,192 | $10,489 | $23,703 |
| 2015 | $10,641 | $35,420 | $10,489 | $24,931 |
| 2014 | $10,490 | $35,420 | $10,489 | $24,931 |
| 2013 | $12,320 | $43,999 | $10,489 | $33,510 |
Agents Affiliated with this Home
-
Carole Peters

Seller's Agent in 2018
Carole Peters
@ Properties
(708) 642-6239
9 in this area
17 Total Sales
-
John Huebner

Buyer's Agent in 2018
John Huebner
@ Properties
(765) 532-5001
130 Total Sales
Map
Source: Midwest Real Estate Data (MRED)
MLS Number: MRD09872586
APN: 15-25-312-012-0000
- 326 Evelyn Rd
- 151 N Delaplaine Rd
- 177 Michaux Rd
- 432 Selborne Rd
- 246 Northwood Rd
- 519 Uvedale Rd
- 273 Desplaines Ave
- 327 Southcote Rd
- 130 Michaux Rd
- 751 Arlington Rd
- 464 Northgate Ct
- 8001 Edgewater Rd
- 192 E Burlington St
- 210 E Burlington St
- 241 E Burlington St Unit C
- 496 Longcommon Rd
- 38 Northgate Rd
- 404 Herrick Rd
- 501 Byrd Rd
- 508 Kent Rd
