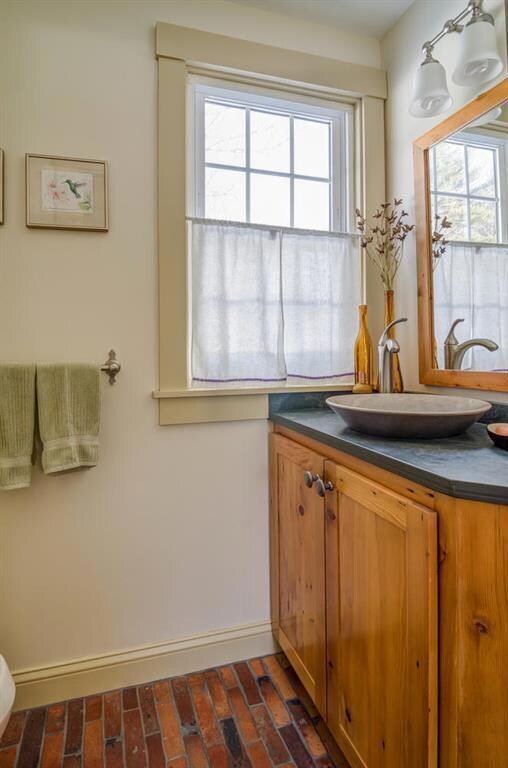
$899,000
- 3 Beds
- 3 Baths
- 2,136 Sq Ft
- 40 Edna Ln
- North Yarmouth, ME
Step into this stunning contemporary home bathed in full sun with southerly exposure overlooking an attractive back yard with woods. This meticulously crafted three-bedroom, three-bath gem boasts a beautifully designed kitchen and master bath, both featuring custom cabinetry and premium finishes. Equipped with top-tier appliances and a high-efficiency heating and cooling system, comfort meets
Mike Bunting Coldwell Banker Realty







