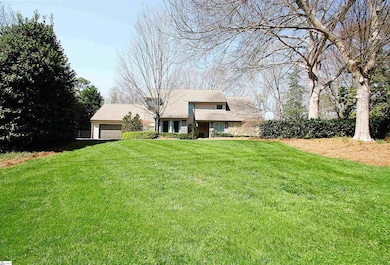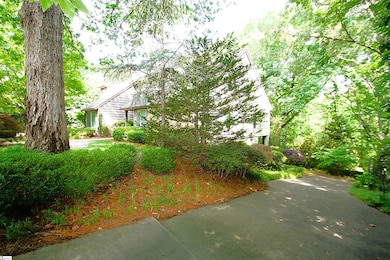294 Hollis Dr Spartanburg, SC 29307
Hillbrook NeighborhoodEstimated payment $3,644/month
Highlights
- 1.21 Acre Lot
- Deck
- Wooded Lot
- Spartanburg High School Rated A-
- Contemporary Architecture
- Cathedral Ceiling
About This Home
Welcome to Hillbrook Forest, a lovely walkable neighborhood with no HOA and in the heart of Spartanburg's east side. This distinctive 4615sf home is stunning as it sprawls over the gorgeous environment in which it was placed. The 1.2 acres are simply breathtaking with its meticulously crafted landscaping, water features, and very little grass to cut. Instead, imagine yourself relaxing on one of the secluded patios or decks that overlook this wooded picturesque setting. It feels like miles away from anything, yet you are just minutes to everything. The entry gently transitions the outdoors in. Prepare to be wowed by the vast family room, the sizable hub and heart of the home with its bold stone fireplace being a main attraction. The exquisite and substantial owner's suite is located on the main level and is complete with an updated private bath, walk-in closet, and high-end built-in cabinetry. Through the French doors, discover a dreamy dressing room which contains the second walk-in closet. Additionally on the main level are the formal dining room with beautifully crafted wall panels, a walk-in laundry room with great cabinet storage, an exceptional updated kitchen with quartz counters and double ovens, and a sunroom with the most spectacular view. The open staircase and walkway lead up to a split floor plan of three generously sized bedrooms, one with its own private bath (think second master suite). Across the way, a sizable full bath with double sink vanity accommodates the two additional bedrooms and a flex room/office with sky lights completing the upper level. Are you ready for your teenagers to have their own space or to move your aging parents in? The fully finished walk-out basement is beyond amazing! It is equipped with a bedroom, full bath, living room, kitchen, laundry room and a huge recreation room showing off another gorgeous stone fireplace. Also dedicated to this incredible lower living area are two private covered patios, one leading to the side driveway and waterfall. Beautiful, oversized windows adorn this 3-level home from top to bottom embracing and integrating the outdoors and nature. Also a fact that can't be overlooked is the phenomenal closet, storage, and walk-in attic spaces.... storage abounds!! This home is a one-of-a-kind showstopper offering both remarkable beauty and functionality! Additionally, Hillbrook Forest has a community pool with lifeguards. Membership is optional. For added peace of mind, the seller has had the home pre-inspected. There were only some very minor items to be addressed, and those repairs have already been made. Move in with confidence! The report is available upon request. Schedule your private tour today and fall in love!
Home Details
Home Type
- Single Family
Est. Annual Taxes
- $4,093
Year Built
- Built in 1979
Lot Details
- 1.21 Acre Lot
- Sloped Lot
- Sprinkler System
- Wooded Lot
Home Design
- Contemporary Architecture
- Architectural Shingle Roof
- Vinyl Siding
- Aluminum Trim
- Stone Exterior Construction
Interior Spaces
- 4,600-4,799 Sq Ft Home
- 2-Story Property
- Tray Ceiling
- Smooth Ceilings
- Popcorn or blown ceiling
- Cathedral Ceiling
- Ceiling Fan
- Skylights
- 2 Fireplaces
- Wood Burning Fireplace
- Insulated Windows
- Tilt-In Windows
- Window Treatments
- Living Room
- Dining Room
- Home Office
- Bonus Room
- Sun or Florida Room: Size: 10X18
- Fire and Smoke Detector
Kitchen
- Double Self-Cleaning Oven
- Electric Oven
- Electric Cooktop
- Dishwasher
- Solid Surface Countertops
- Disposal
Flooring
- Ceramic Tile
- Luxury Vinyl Plank Tile
Bedrooms and Bathrooms
- 5 Bedrooms | 1 Main Level Bedroom
- Walk-In Closet
- 4.5 Bathrooms
Laundry
- Laundry Room
- Laundry on main level
- Washer and Electric Dryer Hookup
Attic
- Storage In Attic
- Pull Down Stairs to Attic
Finished Basement
- Walk-Out Basement
- Basement Fills Entire Space Under The House
- Crawl Space
- Basement Storage
Parking
- 2 Car Attached Garage
- Parking Pad
- Garage Door Opener
- Driveway
Outdoor Features
- Deck
- Covered Patio or Porch
Schools
- Jesse W Boyd Elementary School
- Mccraken Middle School
- Spartanburg High School
Utilities
- Central Air
- Heat Pump System
- Electric Water Heater
- Septic Tank
- Cable TV Available
Community Details
- Hillbrook Forest Subdivision
Listing and Financial Details
- Assessor Parcel Number 7-10-13-051.00
Map
Home Values in the Area
Average Home Value in this Area
Tax History
| Year | Tax Paid | Tax Assessment Tax Assessment Total Assessment is a certain percentage of the fair market value that is determined by local assessors to be the total taxable value of land and additions on the property. | Land | Improvement |
|---|---|---|---|---|
| 2024 | $4,094 | $20,194 | $3,459 | $16,735 |
| 2023 | $4,094 | $20,194 | $3,459 | $16,735 |
| 2022 | $3,323 | $17,560 | $2,800 | $14,760 |
| 2021 | $3,323 | $17,560 | $2,800 | $14,760 |
| 2020 | $2,181 | $13,568 | $2,800 | $10,768 |
| 2019 | $2,181 | $13,568 | $2,800 | $10,768 |
| 2018 | $2,159 | $13,568 | $2,800 | $10,768 |
| 2017 | $1,922 | $12,032 | $2,800 | $9,232 |
| 2016 | $1,922 | $12,032 | $2,800 | $9,232 |
| 2015 | $1,667 | $11,616 | $2,384 | $9,232 |
| 2014 | $1,665 | $11,616 | $2,384 | $9,232 |
Property History
| Date | Event | Price | Change | Sq Ft Price |
|---|---|---|---|---|
| 08/07/2025 08/07/25 | Price Changed | $620,000 | -2.4% | $135 / Sq Ft |
| 07/07/2025 07/07/25 | For Sale | $635,000 | +44.6% | $138 / Sq Ft |
| 11/12/2020 11/12/20 | Sold | $439,000 | 0.0% | $105 / Sq Ft |
| 09/29/2020 09/29/20 | Pending | -- | -- | -- |
| 09/23/2020 09/23/20 | Price Changed | $439,000 | -2.4% | $105 / Sq Ft |
| 08/18/2020 08/18/20 | For Sale | $450,000 | -- | $107 / Sq Ft |
Purchase History
| Date | Type | Sale Price | Title Company |
|---|---|---|---|
| Interfamily Deed Transfer | -- | None Available | |
| Warranty Deed | $439,000 | None Available |
Mortgage History
| Date | Status | Loan Amount | Loan Type |
|---|---|---|---|
| Open | $257,000 | New Conventional |
Source: Greater Greenville Association of REALTORS®
MLS Number: 1562482
APN: 7-10-13-051.00
- 251 Winfield Dr
- 265 Hollis Dr
- 432 Ransdell Dr
- 103 Heritage Lake Forest Dr
- 216 Arbours Commons Ct
- 1330 Willow Ridge Way
- 20 Woodbine Ct
- 459 Ransdell Dr
- 452 Savanna Plains Dr
- 473 Savanna Plains Dr
- 1331 Willow Ridge Way
- 451 Savanna Plains Dr
- 1023 Whitefox Dr
- 1027 Whitefox Dr
- Hampton Plan at Briarwood Reserve
- Comptom Plan at Briarwood Reserve
- Bedrock Plan at Briarwood Reserve
- Hartwell Plan at Briarwood Reserve
- Mitchell Plan at Briarwood Reserve
- Aspire Plan at Briarwood Reserve
- 1631 Fernwood Glendale Rd
- 1514 Fernwood Glendale Rd
- 2096 E Main St
- 300 Regency Rd
- 837 Vistamount Path
- 849 Vistamount Path
- 1705 Skylyn Dr
- 2479 Country Club Rd
- 499 Ml Pk Way
- 4147 E Main Street Extension
- 225 Milliken St
- 200 Heywood Ave
- 128 Oakwood Ave
- 1097 Union St
- 300 N Fairview Ave Unit A
- 425 St Andrews St
- 314 S Pine St
- 531 Bella Casa Run
- 320 Spruce St
- 695 Beaumont Ave







