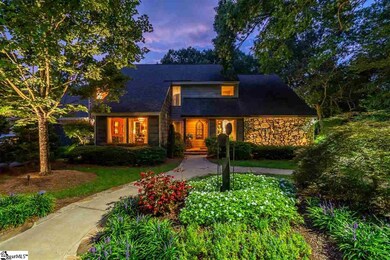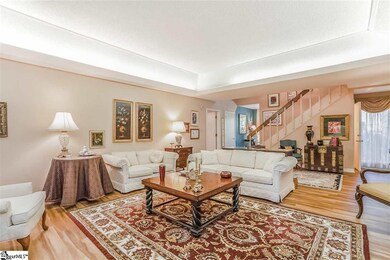
294 Hollis Dr Spartanburg, SC 29307
Hillbrook NeighborhoodHighlights
- Second Kitchen
- 1.21 Acre Lot
- Contemporary Architecture
- Spartanburg High School Rated A-
- Deck
- Wooded Lot
About This Home
As of November 2020Imagine yourself in this stunning 4300 SF home on a beautifully landscaped 1.2 acre lot on the eastside of Spartanburg with 5 spacious bedrooms, 4 ½ baths, and LARGE MASTER SUITE on MAIN LEVEL with a FULLY FINISHED BASEMENT/APARTMENT LEVEL! Over recent years the homeowners have lovingly and meticulously maintained this 3 level home to a high standard of excellence ~ both inside and out. The main level includes a 23’ x 17’ great room with an authentic stone fireplace, formal dining room, along with a recently renovated kitchen with quartz countertops, double ovens, and attractive backsplash which leads into the newly-added SUNROOM and refurbished DECK overlooking the picturesque backyard. Master suite (18’ x 15’) includes high-end built-in drawers along one wall which mimic that particular feature found in resort suites at the Cloister in Sea Island, as well as a sitting room (11’ x 9’) and additional closet, and a ‘brand new’ master bath with double sinks and shower, along with 3 adjacent closets. Upstairs are three generously sized secondary bedrooms and two full baths, along with a BONUS ROOM with skylights. On the LOWER LEVEL is an enormous recreational/flex room (29’ x 17’) with authentic stone fireplace, along with a full kitchenette (9’ x 9’), laundry room, comfortable den/bedroom, and rear office/bedroom with a full hall bath. This 1500 SF space with TWO exterior entrances can be a SEPARATE LIVING QUARTERS as an apartment, a private guest suite, or a wonderful ‘hang out’ level for the family. The GREAT OUTDOORS provides a panorama of various trees and shrubs and becomes MAGICAL in the evening with outdoor decorative LIGHTING ~ not to mention the cascading WATERFALL feature along the side of the house which is audible from both of the two rear outdoor patios. Over recent years, improvements include 32 new energy-efficient windows, architectural roof, upgraded siding of the entire exterior, full irrigation (10 zones), retaining wall/sidewalks/drainage system, 2 water heaters, and STORAGE CAPACITY EVERYWHERE! Award-winning District 7 Schools and complete CONVENIENCE to Hillcrest Shopping, downtown, ‘big box’ stores, Publix, Fresh Market, etc. This home is a RARE FIND ~ an absolute JEWEL in the neighborhood!
Last Buyer's Agent
NON MLS MEMBER
Non MLS
Home Details
Home Type
- Single Family
Est. Annual Taxes
- $2,181
Year Built
- Built in 1979
Lot Details
- 1.21 Acre Lot
- Gentle Sloping Lot
- Sprinkler System
- Wooded Lot
- Few Trees
Home Design
- Contemporary Architecture
- Architectural Shingle Roof
Interior Spaces
- 4,300 Sq Ft Home
- 4,200-4,399 Sq Ft Home
- 1.5-Story Property
- Central Vacuum
- Tray Ceiling
- Smooth Ceilings
- Popcorn or blown ceiling
- Ceiling height of 9 feet or more
- Ceiling Fan
- Skylights
- 2 Fireplaces
- Wood Burning Fireplace
- Thermal Windows
- Window Treatments
- Living Room
- Dining Room
- Home Office
- Bonus Room
- Sun or Florida Room
- Fire and Smoke Detector
Kitchen
- Second Kitchen
- Built-In Self-Cleaning Double Convection Oven
- Electric Oven
- Electric Cooktop
- <<microwave>>
- Dishwasher
- Quartz Countertops
- Laminate Countertops
- Disposal
Flooring
- Wood
- Ceramic Tile
Bedrooms and Bathrooms
- 5 Bedrooms | 1 Primary Bedroom on Main
- Walk-In Closet
- Primary Bathroom is a Full Bathroom
- 4.5 Bathrooms
- Dual Vanity Sinks in Primary Bathroom
- Shower Only
Laundry
- Laundry Room
- Laundry on main level
Attic
- Storage In Attic
- Pull Down Stairs to Attic
Finished Basement
- Walk-Out Basement
- Interior Basement Entry
- Crawl Space
Parking
- 2 Car Attached Garage
- Attached Carport
- Parking Pad
- Garage Door Opener
- Circular Driveway
Outdoor Features
- Deck
- Patio
Schools
- Jesse W Boyd Elementary School
- Mccraken Middle School
- Spartanburg High School
Utilities
- Multiple cooling system units
- Central Air
- Multiple Heating Units
- Multiple Water Heaters
- Electric Water Heater
- Septic Tank
- Cable TV Available
Community Details
- Built by Walter Johnson
- Hillbrook Forest Subdivision
Listing and Financial Details
- Tax Lot 2
- Assessor Parcel Number 7-10-13-051.00
Ownership History
Purchase Details
Purchase Details
Home Financials for this Owner
Home Financials are based on the most recent Mortgage that was taken out on this home.Similar Homes in Spartanburg, SC
Home Values in the Area
Average Home Value in this Area
Purchase History
| Date | Type | Sale Price | Title Company |
|---|---|---|---|
| Interfamily Deed Transfer | -- | None Available | |
| Warranty Deed | $439,000 | None Available |
Mortgage History
| Date | Status | Loan Amount | Loan Type |
|---|---|---|---|
| Open | $257,000 | New Conventional |
Property History
| Date | Event | Price | Change | Sq Ft Price |
|---|---|---|---|---|
| 07/07/2025 07/07/25 | For Sale | $635,000 | +44.6% | $138 / Sq Ft |
| 11/12/2020 11/12/20 | Sold | $439,000 | 0.0% | $105 / Sq Ft |
| 09/29/2020 09/29/20 | Pending | -- | -- | -- |
| 09/23/2020 09/23/20 | Price Changed | $439,000 | -2.4% | $105 / Sq Ft |
| 08/18/2020 08/18/20 | For Sale | $450,000 | -- | $107 / Sq Ft |
Tax History Compared to Growth
Tax History
| Year | Tax Paid | Tax Assessment Tax Assessment Total Assessment is a certain percentage of the fair market value that is determined by local assessors to be the total taxable value of land and additions on the property. | Land | Improvement |
|---|---|---|---|---|
| 2024 | $4,094 | $20,194 | $3,459 | $16,735 |
| 2023 | $4,094 | $20,194 | $3,459 | $16,735 |
| 2022 | $3,323 | $17,560 | $2,800 | $14,760 |
| 2021 | $3,323 | $17,560 | $2,800 | $14,760 |
| 2020 | $2,181 | $13,568 | $2,800 | $10,768 |
| 2019 | $2,181 | $13,568 | $2,800 | $10,768 |
| 2018 | $2,159 | $13,568 | $2,800 | $10,768 |
| 2017 | $1,922 | $12,032 | $2,800 | $9,232 |
| 2016 | $1,922 | $12,032 | $2,800 | $9,232 |
| 2015 | $1,667 | $11,616 | $2,384 | $9,232 |
| 2014 | $1,665 | $11,616 | $2,384 | $9,232 |
Agents Affiliated with this Home
-
Judy Smith

Seller's Agent in 2025
Judy Smith
North Group Real Estate
(864) 316-1739
3 in this area
147 Total Sales
-
Judy McCravy

Seller's Agent in 2020
Judy McCravy
Coldwell Banker Caine Real Est
(864) 680-3508
8 in this area
100 Total Sales
-
N
Buyer's Agent in 2020
NON MLS MEMBER
Non MLS
Map
Source: Greater Greenville Association of REALTORS®
MLS Number: 1425241
APN: 7-10-13-051.00
- 251 Winfield Dr
- 265 Hollis Dr
- 432 Ransdell Dr
- 103 Heritage Lake Forest Dr
- 216 Arbours Commons Ct
- 1330 Willow Ridge Way
- 20 Woodbine Ct
- 215 Harrell Dr
- 1326 Willow Ridge Way
- 473 Savanna Plains Dr
- 1331 Willow Ridge Way
- 451 Savanna Plains Dr
- 1023 Whitefox Dr
- 1027 Whitefox Dr
- 1031 Whitefox Dr
- 315 Lowndes Dr
- 1405 Willow Ridge Way
- 704 Sweet Meadows Dr






