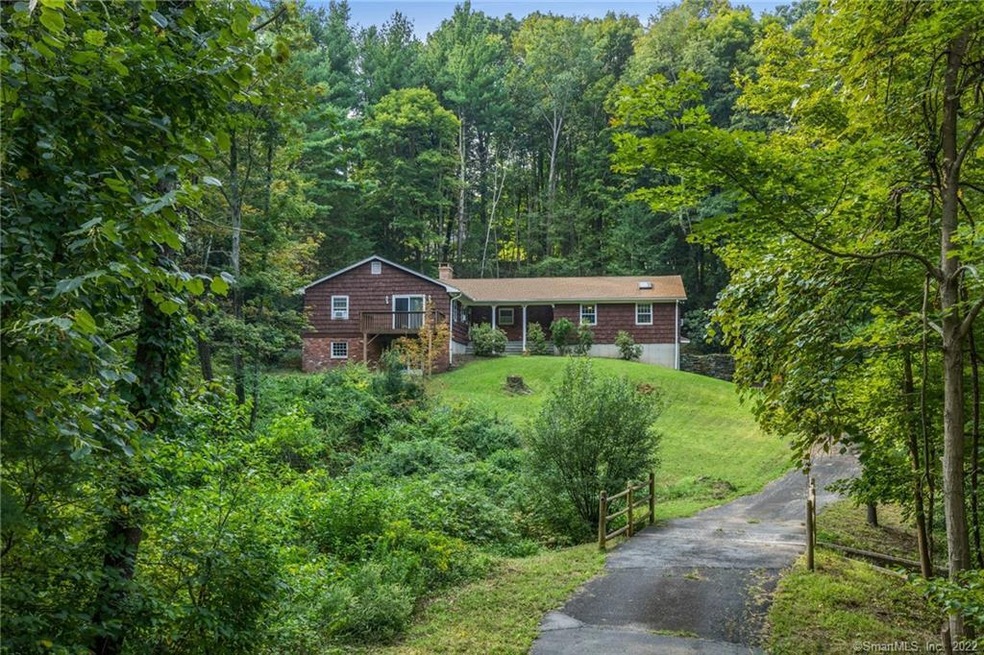
294 Jeremy Swamp Rd Southbury, CT 06488
Southbury NeighborhoodEstimated Value: $504,438 - $545,000
Highlights
- Ranch Style House
- Partially Wooded Lot
- 2 Fireplaces
- Rochambeau Middle School Rated A-
- Attic
- Wood Siding
About This Home
As of May 2022Fabulous 3 bedroom 1.5 bath ranch situated on a private lot just shy of 1 acre. This home offers a spacious kitchen with adjacent dining appointed with wooden cabinetry, rustic wooden beams and a brick fireplace with wood stove insert. Owner's suit with half bath. Large great room appointed with skylight and ceiling beams currently being used a personal gym. Formal living room with white brick accent wall and slider to deck off the front of the home to enjoy nature's splendor! Plus a lovely brick patio with a cozy fire pit, great for grilling, outdoor dining and relaxation! Partially finished lower level and two car garage underneath. This is more than a home it's a retreat! Act now before it's gone.
Home Details
Home Type
- Single Family
Est. Annual Taxes
- $6,218
Year Built
- Built in 1973
Lot Details
- 0.99 Acre Lot
- Partially Wooded Lot
- Property is zoned R-60
Parking
- 2 Car Garage
Home Design
- Ranch Style House
- Brick Exterior Construction
- Concrete Foundation
- Block Foundation
- Frame Construction
- Fiberglass Roof
- Wood Siding
Interior Spaces
- 2 Fireplaces
- Basement Fills Entire Space Under The House
- Pull Down Stairs to Attic
Kitchen
- Electric Range
- Dishwasher
Bedrooms and Bathrooms
- 3 Bedrooms
Utilities
- Window Unit Cooling System
- Heating System Uses Oil
- Radiant Heating System
- Private Company Owned Well
- Oil Water Heater
- Fuel Tank Located in Basement
Listing and Financial Details
- Assessor Parcel Number 1330611
Ownership History
Purchase Details
Home Financials for this Owner
Home Financials are based on the most recent Mortgage that was taken out on this home.Purchase Details
Home Financials for this Owner
Home Financials are based on the most recent Mortgage that was taken out on this home.Purchase Details
Home Financials for this Owner
Home Financials are based on the most recent Mortgage that was taken out on this home.Similar Homes in Southbury, CT
Home Values in the Area
Average Home Value in this Area
Purchase History
| Date | Buyer | Sale Price | Title Company |
|---|---|---|---|
| Meyer Erica J | $420,000 | None Available | |
| Grabowski Stephanie | $300,000 | -- | |
| Meloni Alberto | $185,000 | -- |
Mortgage History
| Date | Status | Borrower | Loan Amount |
|---|---|---|---|
| Open | Meyer Erica J | $27,039 | |
| Open | Meyer Erica J | $412,392 | |
| Previous Owner | Donahue James | $280,000 | |
| Previous Owner | Donahue James | $166,500 | |
| Previous Owner | Donahue James | $70,000 |
Property History
| Date | Event | Price | Change | Sq Ft Price |
|---|---|---|---|---|
| 05/16/2022 05/16/22 | Sold | $419,900 | -- | $154 / Sq Ft |
Tax History Compared to Growth
Tax History
| Year | Tax Paid | Tax Assessment Tax Assessment Total Assessment is a certain percentage of the fair market value that is determined by local assessors to be the total taxable value of land and additions on the property. | Land | Improvement |
|---|---|---|---|---|
| 2024 | $6,300 | $266,960 | $84,380 | $182,580 |
| 2023 | $6,007 | $266,960 | $84,380 | $182,580 |
| 2022 | $6,078 | $212,220 | $81,190 | $131,030 |
| 2021 | $6,218 | $212,220 | $81,190 | $131,030 |
| 2020 | $6,218 | $212,220 | $81,190 | $131,030 |
| 2019 | $6,176 | $212,220 | $81,190 | $131,030 |
| 2018 | $6,154 | $212,220 | $81,190 | $131,030 |
| 2017 | $6,058 | $206,760 | $92,230 | $114,530 |
| 2016 | $5,955 | $206,760 | $92,230 | $114,530 |
| 2015 | $5,872 | $206,760 | $92,230 | $114,530 |
| 2014 | $5,707 | $206,760 | $92,230 | $114,530 |
Agents Affiliated with this Home
-
Justin Frytz

Seller's Agent in 2022
Justin Frytz
mygoodagent
(317) 341-3159
2 in this area
67 Total Sales
-
Judith Rush

Buyer's Agent in 2022
Judith Rush
Dave Jones Realty, LLC
(203) 560-2557
3 in this area
101 Total Sales
Map
Source: SmartMLS
MLS Number: 170475593
APN: SBUR-000035-000043-000019
- 200 Horizon Hill
- 79 Jacob Rd
- 49 Kettletown Woods Rd
- 543 Kettletown Rd
- 26 Far View Commons Unit 26
- 105 Pepper Tree Hill Ln
- 140 Painter Rd
- 852 Bullet Hill Rd
- 45 Wolf Pit Dr
- 110 Silver Beech Rd
- 101 Church Rd Unit 7
- 324 Luther Dr
- 175 W View Rd
- 167 Willow Creek Estates Dr
- 131 Willow Creek Estates Dr
- 187 Willow Creek Estates Dr
- 197 Willow Creek Estates Dr
- 250 Valley Stream Ln
- 230 Old Field Rd
- 15 Midland Trail
- 294 Jeremy Swamp Rd
- 308 Jeremy Swamp Rd
- 280 Jeremy Swamp Rd
- 157 Oak Hill Dr
- 141 Oak Hill Dr
- 324 Jeremy Swamp Rd
- 245 Jeremy Swamp Rd
- 167 Oak Hill Dr
- 129 Oak Hill Dr
- 254 Jeremy Swamp Rd
- 383 Jeremy Swamp Rd
- 385 Jeremy Swamp Rd
- 346 Jeremy Swamp Rd
- 158 Oak Hill Dr
- 191 Oak Hill Dr
- 140 Elk Dr
- 184 Oak Hill Dr
- 122 Elk Dr
- 128 Oak Hill Dr
