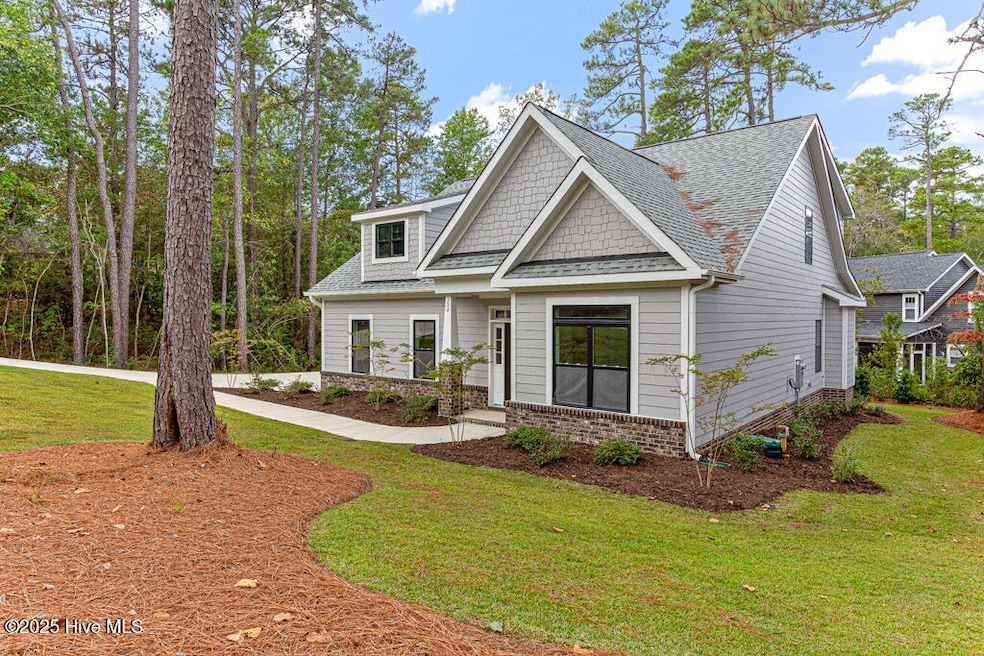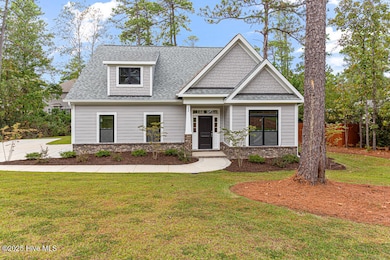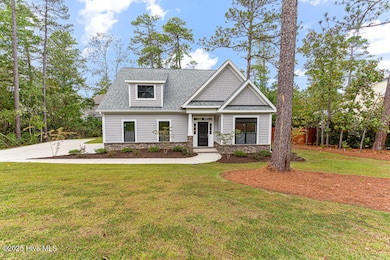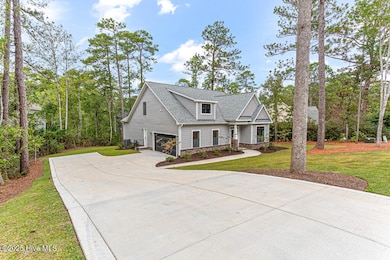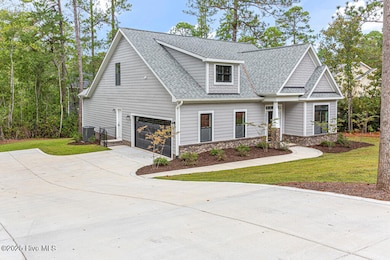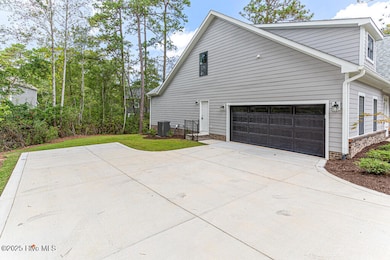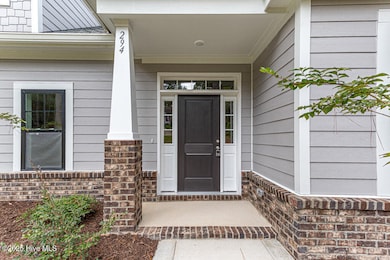294 Juniper Creek Blvd Pinehurst, NC 28374
Estimated payment $3,170/month
Highlights
- New Construction
- Main Floor Primary Bedroom
- Solid Surface Countertops
- Pinehurst Elementary School Rated A-
- High Ceiling
- Covered Patio or Porch
About This Home
LUXURY LIVING IN PINEHURST #6 - WITH PCC MEMBERSHIP! Take advantage of the rare 50 percent discount on the Charter membership to the prestigious Pinehurst Country Club with this property—your gateway to world-class amenities in America's golf capital. PLUS a $12,000 use as you choose credit at closing from the builder! This sophisticated 4-bedroom, 3.5-bathroom residence blends timeless elegance with modern luxury, featuring distinctive fiber cement siding and dramatic black window frames for exceptional curb appeal. Step inside to discover thoughtfully designed living spaces, beginning with a versatile front room perfect for a formal dining area or executive home office. The heart of this home is the gourmet kitchen—a culinary masterpiece featuring: • Expansive island with comfortable seating • Premium white soft-close cabinetry • Designer geometric backsplash • Luxurious white quartz countertops • Closet Pantry • Built-in desk area • Double ovens and cooktop. The seamless open-concept design creates effortless flow between kitchen and family room, where a cozy fireplace serves as the focal point. French doors lead to a covered back porch—perfect for morning coffee or evening entertaining. Rich 5'' wide flooring unifies the main level, extending into the spacious primary suite. Premium finishes elevate every space! Pre-wired TV package above fireplace, strategic recessed lighting and designer pendant fixtures. Upstairs, three generously proportioned bedrooms and two well-appointed baths. Enjoy the best of Pinehurst living!
Listing Agent
Coldwell Banker Advantage-Southern Pines License #333933 Listed on: 10/10/2025

Home Details
Home Type
- Single Family
Est. Annual Taxes
- $401
Year Built
- Built in 2024 | New Construction
Lot Details
- 0.26 Acre Lot
- Lot Dimensions are 121x112x76x124
- Property fronts a state road
- Interior Lot
- Property is zoned R10
HOA Fees
- $5 Monthly HOA Fees
Parking
- 2 Car Attached Garage
- Side Facing Garage
- Garage Door Opener
- Additional Parking
- Off-Street Parking
Home Design
- Brick Foundation
- Block Foundation
- Slab Foundation
- Architectural Shingle Roof
- Stone Siding
- Stone
Interior Spaces
- 2,400-2,599 Sq Ft Home
- 2-Story Property
- Furnished or left unfurnished upon request
- Tray Ceiling
- High Ceiling
- Ceiling Fan
- Recessed Lighting
- Gas Log Fireplace
- Entrance Foyer
- Living Room
- Dining Room
- Laundry Room
Kitchen
- Double Oven
- Built-In Electric Oven
- Electric Cooktop
- Built-In Microwave
- Dishwasher
- Kitchen Island
- Solid Surface Countertops
- Disposal
Flooring
- Carpet
- Tile
- Luxury Vinyl Plank Tile
Bedrooms and Bathrooms
- 4 Bedrooms
- Primary Bedroom on Main
- Walk-in Shower
Attic
- Attic Floors
- Walk-In Attic
Outdoor Features
- Covered Patio or Porch
Schools
- Pinehurst Elementary School
- West Pine Middle School
- Pinecrest High School
Utilities
- Forced Air Heating and Cooling System
- Heat Pump System
Community Details
- Club Membership Available
- Voluntary Fee Association
- Pinehurst No. 6 Subdivision
- Maintained Community
Listing and Financial Details
- Assessor Parcel Number 00021364
Map
Home Values in the Area
Average Home Value in this Area
Tax History
| Year | Tax Paid | Tax Assessment Tax Assessment Total Assessment is a certain percentage of the fair market value that is determined by local assessors to be the total taxable value of land and additions on the property. | Land | Improvement |
|---|---|---|---|---|
| 2024 | $401 | $70,000 | $70,000 | $0 |
| 2023 | $418 | $70,000 | $70,000 | $0 |
| 2022 | $334 | $40,000 | $40,000 | $0 |
| 2021 | $346 | $40,000 | $40,000 | $0 |
| 2020 | $342 | $40,000 | $40,000 | $0 |
| 2019 | $342 | $40,000 | $40,000 | $0 |
| 2018 | $280 | $35,000 | $35,000 | $0 |
| 2017 | $277 | $35,000 | $35,000 | $0 |
| 2015 | $271 | $35,000 | $35,000 | $0 |
| 2014 | -- | $31,760 | $31,760 | $0 |
| 2013 | -- | $31,760 | $31,760 | $0 |
Property History
| Date | Event | Price | List to Sale | Price per Sq Ft | Prior Sale |
|---|---|---|---|---|---|
| 12/12/2025 12/12/25 | Off Market | $609,900 | -- | -- | |
| 12/03/2025 12/03/25 | For Sale | $609,900 | 0.0% | $242 / Sq Ft | |
| 10/10/2025 10/10/25 | For Sale | $609,900 | +796.9% | $242 / Sq Ft | |
| 03/28/2024 03/28/24 | Sold | $68,000 | +13.3% | -- | View Prior Sale |
| 03/06/2024 03/06/24 | Pending | -- | -- | -- | |
| 03/06/2024 03/06/24 | For Sale | $60,000 | -- | -- |
Purchase History
| Date | Type | Sale Price | Title Company |
|---|---|---|---|
| Warranty Deed | $68,000 | None Listed On Document | |
| Warranty Deed | $68,000 | None Listed On Document | |
| Warranty Deed | $30,000 | None Available | |
| Deed | -- | -- |
Source: Hive MLS
MLS Number: 100535557
APN: 8563-11-67-7271
- 5 Raintree Ct
- 39 Bedford Cir
- 4 Belmont Ct
- 16 Overpeck Ln
- 12 Deerwood Ln
- 10 Chatham Ln
- 161 Spring Lake Rd
- 268 Juniper Creek Blvd
- 125 Juniper Lake Rd
- 2 Sandhills Place Unit 4
- 230 Kingswood Cir
- 6 Wye
- 55 Deerwood Ln
- 450 Spring Lake Dr
- 8 Carter Ln Unit 16
- 22 Minikahada Trail
- 00 Brookside Rd
- 0 Brookside Rd
- 28 Beasley Dr
- 170 Adams Cir
- 180 Sandhills Cir
- 145 Sandhills Cir
- 355 Sandhills Cir
- 1 Van Buren Ln Unit 9
- 220 Juniper Creek Blvd
- 46 Hampshire Ln
- 205 Fox Run Rd
- 140 Lake View Dr E
- 180 Barton Hills Ct
- 1 Prichard Ln
- 100 Pinehurst Trace Dr
- 135 Page Rd
- 9265 US 15-501 Hwy Unit 10a
- 9265 US 15-501 Hwy Unit 12f
- 9265 US 15-501 Hwy Unit 1b
- 4055 Murdocksville Rd
- 4115 Murdocksville Rd
- 2505 Longleaf Dr SW
- 82 Knoll Rd
- 304 Mashie Ct
Ask me questions while you tour the home.
