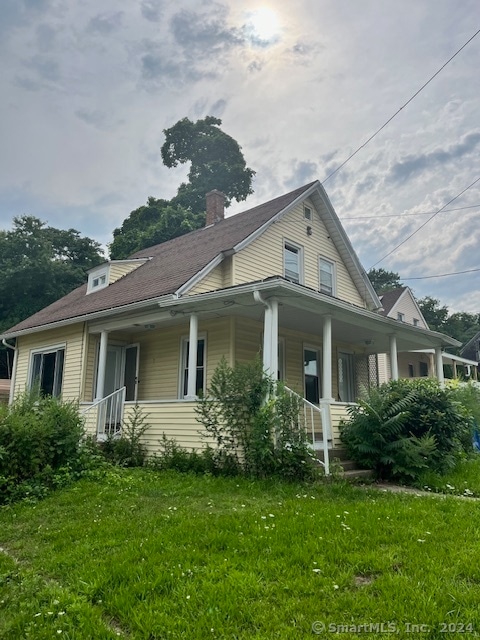
294 Maple Ave Uncasville, CT 06382
Oxoboxo River NeighborhoodHighlights
- Cape Cod Architecture
- Wrap Around Porch
- Shed
- Attic
About This Home
As of June 2025This house is waiting for someone to make it a home again! Selling as-is. Needs work. 2-car carport and 2 sheds included. Unknown if heating system works. Plaster walls need repairs.
Last Agent to Sell the Property
William Raveis Real Estate License #RES.0758697 Listed on: 07/30/2024

Home Details
Home Type
- Single Family
Est. Annual Taxes
- $2,545
Year Built
- Built in 1900
Lot Details
- 0.29 Acre Lot
- Sloped Lot
- Property is zoned R20
Home Design
- 1,038 Sq Ft Home
- Cape Cod Architecture
- Stone Foundation
- Frame Construction
- Asphalt Shingled Roof
- Vinyl Siding
Bedrooms and Bathrooms
- 3 Bedrooms
- 1 Full Bathroom
Laundry
- Laundry on main level
Attic
- Unfinished Attic
- Attic or Crawl Hatchway Insulated
Basement
- Basement Fills Entire Space Under The House
- Crawl Space
Parking
- 2 Car Garage
- Shared Driveway
- Dirt Driveway
Outdoor Features
- Shed
- Rain Gutters
- Wrap Around Porch
Utilities
- Heating System Uses Oil
- Private Company Owned Well
- Propane Water Heater
- Fuel Tank Located in Basement
- Cable TV Available
Listing and Financial Details
- Assessor Parcel Number 2434602
Ownership History
Purchase Details
Home Financials for this Owner
Home Financials are based on the most recent Mortgage that was taken out on this home.Purchase Details
Home Financials for this Owner
Home Financials are based on the most recent Mortgage that was taken out on this home.Purchase Details
Home Financials for this Owner
Home Financials are based on the most recent Mortgage that was taken out on this home.Similar Homes in Uncasville, CT
Home Values in the Area
Average Home Value in this Area
Purchase History
| Date | Type | Sale Price | Title Company |
|---|---|---|---|
| Warranty Deed | $145,000 | None Available | |
| Warranty Deed | $145,000 | None Available | |
| Executors Deed | -- | -- | |
| Warranty Deed | $102,000 | -- | |
| Executors Deed | -- | -- | |
| Warranty Deed | $102,000 | -- |
Mortgage History
| Date | Status | Loan Amount | Loan Type |
|---|---|---|---|
| Open | $172,000 | Purchase Money Mortgage | |
| Closed | $172,000 | Purchase Money Mortgage | |
| Previous Owner | $10,330 | FHA | |
| Previous Owner | $100,152 | FHA |
Property History
| Date | Event | Price | Change | Sq Ft Price |
|---|---|---|---|---|
| 06/26/2025 06/26/25 | Sold | $285,000 | 0.0% | $275 / Sq Ft |
| 06/17/2025 06/17/25 | Pending | -- | -- | -- |
| 04/09/2025 04/09/25 | Price Changed | $285,000 | -1.7% | $275 / Sq Ft |
| 03/21/2025 03/21/25 | For Sale | $290,000 | +100.0% | $279 / Sq Ft |
| 09/24/2024 09/24/24 | Sold | $145,000 | -22.0% | $140 / Sq Ft |
| 09/22/2024 09/22/24 | Pending | -- | -- | -- |
| 07/30/2024 07/30/24 | For Sale | $185,999 | +82.4% | $179 / Sq Ft |
| 11/25/2014 11/25/14 | Sold | $102,000 | -7.2% | $98 / Sq Ft |
| 09/19/2014 09/19/14 | Pending | -- | -- | -- |
| 06/11/2014 06/11/14 | For Sale | $109,900 | -- | $106 / Sq Ft |
Tax History Compared to Growth
Tax History
| Year | Tax Paid | Tax Assessment Tax Assessment Total Assessment is a certain percentage of the fair market value that is determined by local assessors to be the total taxable value of land and additions on the property. | Land | Improvement |
|---|---|---|---|---|
| 2025 | $2,645 | $91,630 | $30,240 | $61,390 |
| 2024 | $2,545 | $91,630 | $30,240 | $61,390 |
| 2023 | $2,545 | $91,630 | $30,240 | $61,390 |
| 2022 | $2,447 | $91,630 | $30,240 | $61,390 |
| 2021 | $2,477 | $78,000 | $26,090 | $51,910 |
| 2020 | $2,526 | $78,000 | $26,090 | $51,910 |
| 2019 | $2,536 | $78,000 | $26,090 | $51,910 |
| 2018 | $2,475 | $78,000 | $26,090 | $51,910 |
| 2017 | $2,473 | $78,000 | $26,090 | $51,910 |
| 2016 | $2,399 | $79,720 | $32,630 | $47,090 |
| 2015 | $2,399 | $79,720 | $32,630 | $47,090 |
| 2014 | $2,341 | $79,720 | $32,630 | $47,090 |
Agents Affiliated with this Home
-
Melissa DiPiazza

Seller's Agent in 2025
Melissa DiPiazza
RE/MAX
(914) 610-6465
4 in this area
160 Total Sales
-
Richard Bates

Buyer's Agent in 2025
Richard Bates
CENTURY 21 Shutters & Sails
(860) 917-9111
1 in this area
34 Total Sales
-
Tami Robbins
T
Seller's Agent in 2024
Tami Robbins
William Raveis Real Estate
(860) 912-3995
1 in this area
14 Total Sales
-
Betty Dessert
B
Seller's Agent in 2014
Betty Dessert
Garden Realty
(860) 848-7514
4 in this area
29 Total Sales
-
Merry Cassabria

Buyer's Agent in 2014
Merry Cassabria
RE/MAX
(860) 625-5385
2 in this area
119 Total Sales
Map
Source: SmartMLS
MLS Number: 24036090
APN: MONT-000082-000023
- 320 Maple Ave
- 0 Monahan Dr
- 91 Gay Hill Rd
- 57 Roselund Hill Rd
- 195 Route 163
- 38 Dubois Rd
- 12 Wyndwood Rd
- 505 Old Colchester Rd
- 25 Indian Hill Rd
- 500 Old Colchester Rd
- 18 Salt Box Cir
- 622 Route 163
- 17 Joy Ln
- 82B Pires Dr
- 82C Pires Dr
- 112 Pires Dr
- 191 Raymond Hill Rd
- 563 Raymond Hill Rd
- 18 Sarah Dr
- 37 Chesterfield Rd
