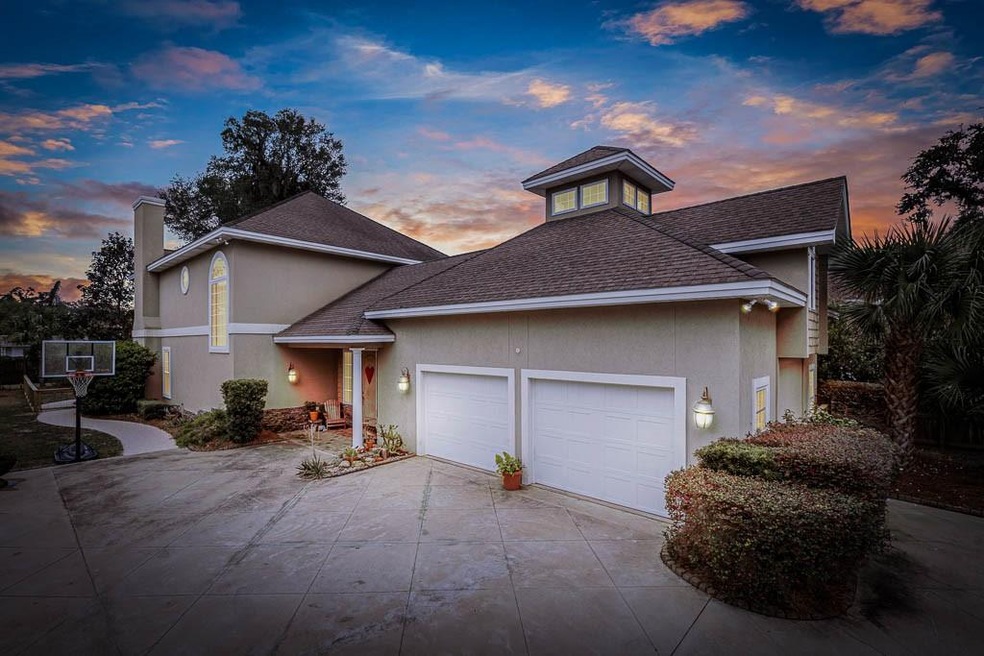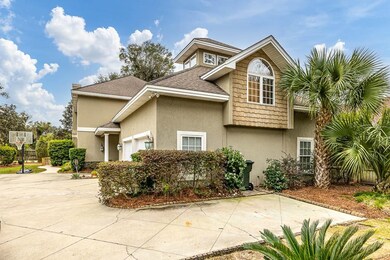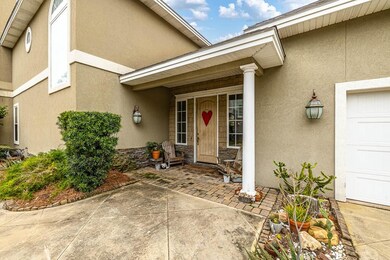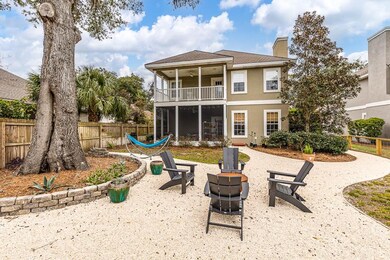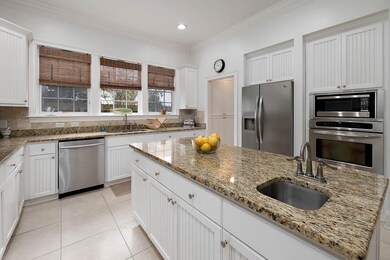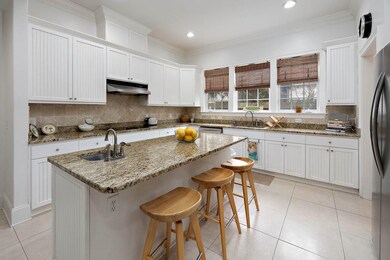
294 N Harrington Rd Saint Simons Island, GA 31522
Saint Simons NeighborhoodEstimated Value: $698,894 - $855,000
Highlights
- Contemporary Architecture
- No HOA
- 2 Car Attached Garage
- Oglethorpe Point Elementary School Rated A
- Screened Porch
- Park
About This Home
As of June 2021Custom Designed by Ed Cheshire. Spacious, open and sunny spaces welcome you from the large foyer all the way through to the screened porch. Along the way notice the attention to detail in the moldings, floors, walls and woodwork. There is a formal dining room across from a large study with wet bar, a large kitchen with beautiful countertops and an island, and a spacious open family room with gas fireplace. The master suite has a large walk-in closet, double vanities, and a jetted tub with a separate shower. The 4th Bedroom/bonus room over the garage boasts unique window placements for lots of daylight. This home has a nice back yard, and oversized garage.
Last Agent to Sell the Property
DeLoach Sotheby's International Realty License #362179 Listed on: 02/19/2021
Last Buyer's Agent
Non-Member Solds Only (Outside) Non-Members Solds Only
Non-member for solds only
Home Details
Home Type
- Single Family
Est. Annual Taxes
- $2,715
Year Built
- Built in 2007
Lot Details
- 8,451 Sq Ft Lot
- Landscaped
Parking
- 2 Car Attached Garage
Home Design
- Contemporary Architecture
- Asphalt Roof
Interior Spaces
- 3,174 Sq Ft Home
- Screened Porch
- Kitchen Island
- Laundry Room
Bedrooms and Bathrooms
- 4 Bedrooms
Location
- Property is near schools
Schools
- Oglethorpe Elementary School
- Glynn Middle School
- Glynn Academy High School
Listing and Financial Details
- Assessor Parcel Number 04-13368
Community Details
Overview
- No Home Owners Association
- Harrington Subdivision
Recreation
- Park
Ownership History
Purchase Details
Home Financials for this Owner
Home Financials are based on the most recent Mortgage that was taken out on this home.Purchase Details
Home Financials for this Owner
Home Financials are based on the most recent Mortgage that was taken out on this home.Similar Homes in the area
Home Values in the Area
Average Home Value in this Area
Purchase History
| Date | Buyer | Sale Price | Title Company |
|---|---|---|---|
| Juame Alfredo J | $515,000 | -- | |
| Vanboxel James C | $265,000 | -- |
Mortgage History
| Date | Status | Borrower | Loan Amount |
|---|---|---|---|
| Previous Owner | Vanboxel James C | $220,000 | |
| Previous Owner | Vanboxel James C | $251,750 | |
| Previous Owner | A & P Coastal Enterprises Llc | $968,000 |
Property History
| Date | Event | Price | Change | Sq Ft Price |
|---|---|---|---|---|
| 06/03/2021 06/03/21 | Sold | $515,000 | -1.9% | $162 / Sq Ft |
| 05/04/2021 05/04/21 | Pending | -- | -- | -- |
| 02/19/2021 02/19/21 | For Sale | $525,000 | +98.1% | $165 / Sq Ft |
| 08/03/2012 08/03/12 | Sold | $265,000 | -21.8% | $83 / Sq Ft |
| 06/04/2012 06/04/12 | Pending | -- | -- | -- |
| 03/28/2012 03/28/12 | For Sale | $339,000 | -- | $107 / Sq Ft |
Tax History Compared to Growth
Tax History
| Year | Tax Paid | Tax Assessment Tax Assessment Total Assessment is a certain percentage of the fair market value that is determined by local assessors to be the total taxable value of land and additions on the property. | Land | Improvement |
|---|---|---|---|---|
| 2024 | $5,355 | $213,520 | $30,360 | $183,160 |
| 2023 | $5,037 | $199,880 | $21,520 | $178,360 |
| 2022 | $4,915 | $191,000 | $12,640 | $178,360 |
| 2021 | $2,691 | $221,320 | $12,640 | $208,680 |
| 2020 | $2,715 | $221,320 | $12,640 | $208,680 |
| 2019 | $2,715 | $158,720 | $12,640 | $146,080 |
| 2018 | $2,715 | $158,720 | $12,640 | $146,080 |
| 2017 | $2,715 | $137,840 | $12,640 | $125,200 |
| 2016 | $2,516 | $137,840 | $12,640 | $125,200 |
| 2015 | $2,526 | $137,840 | $12,640 | $125,200 |
| 2014 | $2,526 | $104,440 | $12,640 | $91,800 |
Agents Affiliated with this Home
-
Amanda Duffey

Seller's Agent in 2021
Amanda Duffey
DeLoach Sotheby's International Realty
(912) 222-3557
106 in this area
130 Total Sales
-
N
Buyer's Agent in 2021
Non-Member Solds Only (Outside) Non-Members Solds Only
Non-member for solds only
-
Joy Wright
J
Seller's Agent in 2012
Joy Wright
Don Wright & Associates
(912) 230-0134
11 in this area
32 Total Sales
-
J
Buyer's Agent in 2012
Janice Adams
Engel & Volkers Golden Isles
Map
Source: Golden Isles Association of REALTORS®
MLS Number: 1624370
APN: 04-13368
- 384 N Harrington Rd
- 314 N Harrington Rd
- 120 Simonton Way
- 362 N Harrington Rd
- 257 Villager Dr
- 120 Golden Ln
- 4 Lake View Cottages Ct
- 287 Villager Dr
- 1033 Captains Cove Way
- 163 N Cottages Dr
- 300 S Harrington Rd
- 149 N Cottages Dr
- 1005 Sinclair Pointe
- 519 Conservation Dr
- 525 Conservation Dr
- 191 Fifty Oaks Ln
- 163 Fifty Oaks Ln
- 19 Sinclair Way
- 197 Fifty Oaks Ln
- 183 Fifty Oaks Ln
- 294 N Harrington Rd
- 298 N Harrington Rd
- 105 Southern Oaks Ln
- 0 N Harrington Rd
- 101 Southern Oaks Ln
- 109 Southern Oaks Ln
- 300 N Harrington Rd
- 4 Raymonds Grant Trace
- 20 Raymonds Grant Trace
- 12 Raymonds Grant Trace
- 14 Raymonds Grant Trace
- 8 Raymonds Grant Trace
- 10 Raymonds Grant Trace
- 18 Raymonds Grant Trace
- 100 Ramsey Ln
- 113 Southern Oaks Ln
- 100 Odum Ln
- 137/138 Odom Ln
- 0 Odom Ln Unit 8587888
- 0 Odom Ln Unit 8625651
