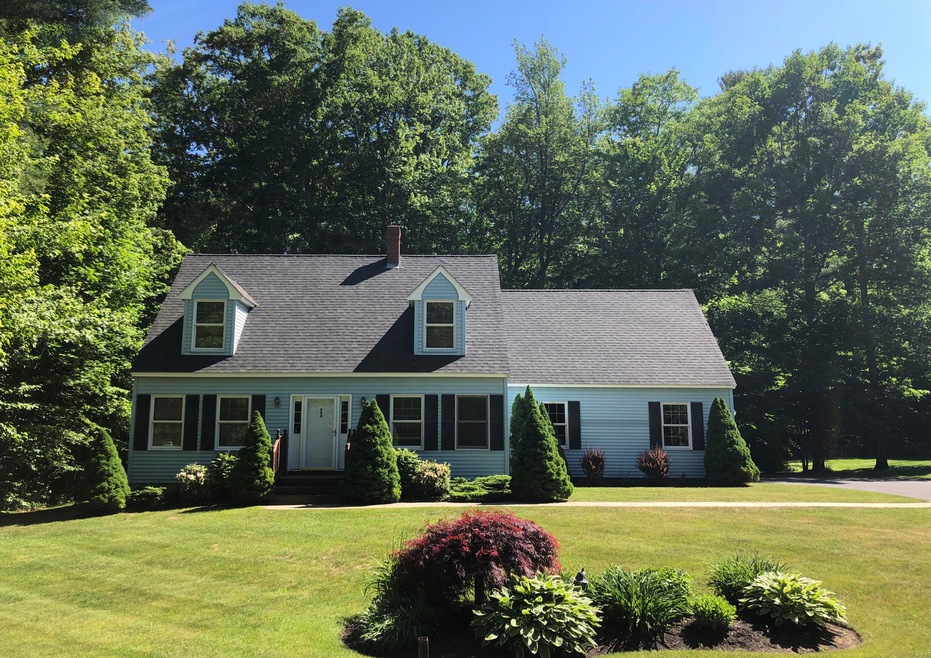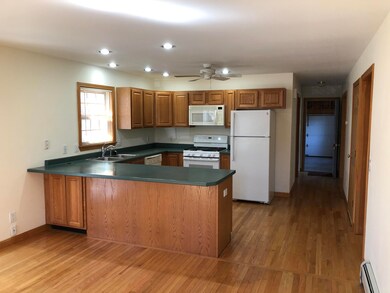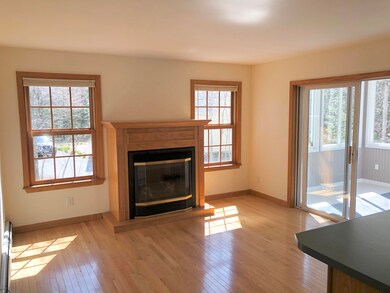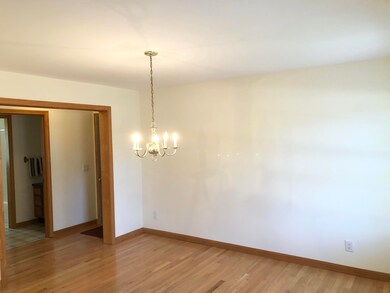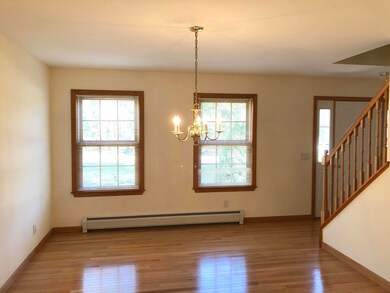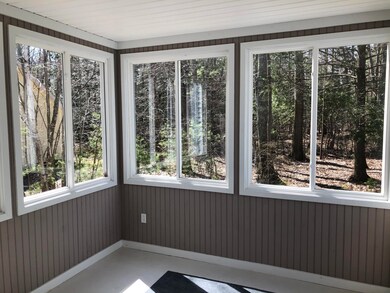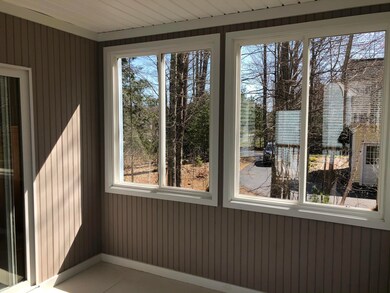
$440,000
- 3 Beds
- 2 Baths
- 1,208 Sq Ft
- 1 Village Green Dr
- Wells, ME
Why buy seasonal when you can Own this YEAR 'ROUND 3-bedroom 2 bath manufactured home on the EAST side of Route 1 on your OWN LAND! Less than a mile from gorgeous Moody Beach! Make this your Home, Vacation Home or a Fabulous Rental opportunity! Located in the heart of one of the Northeast's most popular resort locations near the Picturesque Harbor of Perkins Cove, countless restaurants and
Valerie Vrettos Kre Brokerage Group
