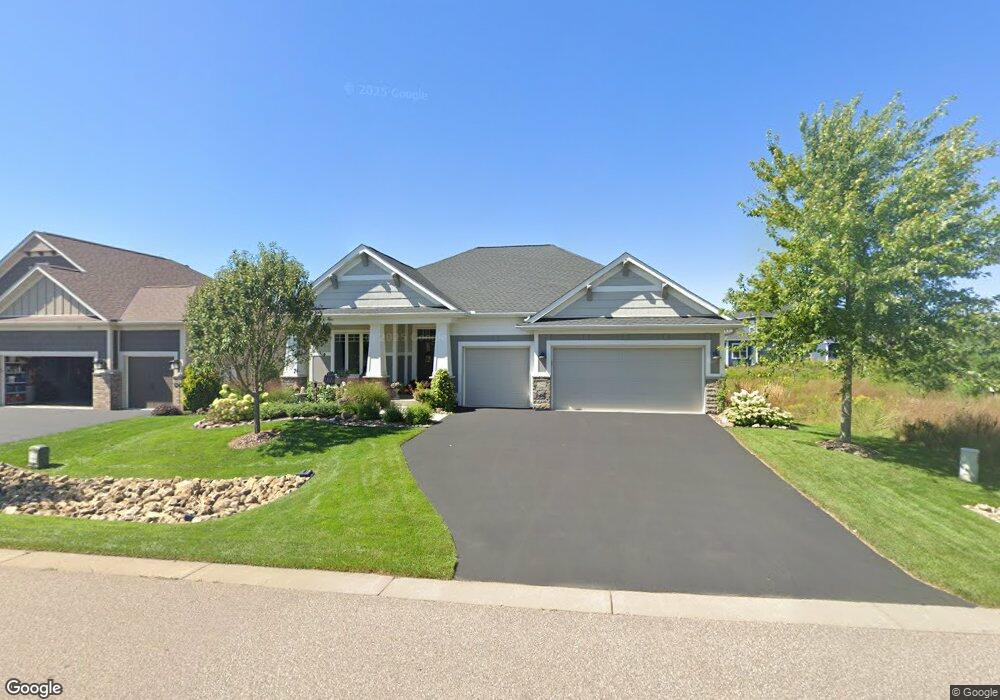294 Primrose Path Bayport, MN 55003
Estimated Value: $571,000 - $603,000
3
Beds
3
Baths
1,716
Sq Ft
$342/Sq Ft
Est. Value
About This Home
This home is located at 294 Primrose Path, Bayport, MN 55003 and is currently estimated at $587,475, approximately $342 per square foot. 294 Primrose Path is a home located in Washington County with nearby schools including Andersen Elementary School, Oak-Land Middle School, and Stillwater Area High School.
Ownership History
Date
Name
Owned For
Owner Type
Purchase Details
Closed on
Jul 31, 2018
Sold by
Mi Homes Of Minnepolis St Paul Llc
Bought by
Omalley Patrick H and Omalley Jody
Current Estimated Value
Home Financials for this Owner
Home Financials are based on the most recent Mortgage that was taken out on this home.
Original Mortgage
$453,100
Outstanding Balance
$393,499
Interest Rate
4.5%
Mortgage Type
New Conventional
Estimated Equity
$193,976
Create a Home Valuation Report for This Property
The Home Valuation Report is an in-depth analysis detailing your home's value as well as a comparison with similar homes in the area
Home Values in the Area
Average Home Value in this Area
Purchase History
| Date | Buyer | Sale Price | Title Company |
|---|---|---|---|
| Omalley Patrick H | $479,067 | Liberty Title Inc |
Source: Public Records
Mortgage History
| Date | Status | Borrower | Loan Amount |
|---|---|---|---|
| Open | Omalley Patrick H | $453,100 |
Source: Public Records
Tax History Compared to Growth
Tax History
| Year | Tax Paid | Tax Assessment Tax Assessment Total Assessment is a certain percentage of the fair market value that is determined by local assessors to be the total taxable value of land and additions on the property. | Land | Improvement |
|---|---|---|---|---|
| 2024 | $4,980 | $517,800 | $106,500 | $411,300 |
| 2023 | $4,980 | $582,400 | $166,500 | $415,900 |
| 2022 | $4,508 | $519,000 | $150,200 | $368,800 |
| 2021 | $4,306 | $449,300 | $130,000 | $319,300 |
| 2020 | $4,210 | $445,600 | $123,000 | $322,600 |
| 2019 | $950 | $443,200 | $115,000 | $328,200 |
| 2018 | $874 | $114,000 | $114,000 | $0 |
| 2017 | $494 | $85,000 | $85,000 | $0 |
| 2016 | $68 | $100,000 | $100,000 | $0 |
| 2015 | -- | $0 | $0 | $0 |
Source: Public Records
Map
Nearby Homes
- 640 Inspiration Place
- 520 Prairie Way S
- 540 2nd Ave S
- 406 2nd St N
- 473 2nd St N
- 656 2nd St N
- 4706 Ordell Trail N
- 530 Lakeside Bay Dr S
- 4708 Ogden Trail N
- 4718 Ordell Trail N
- 4810 Ordell Trail N
- 14415 49th St N
- 4833 Ordell Cove N
- XXX Olinda Blvd N
- 4716 Ogden Trail Ln N
- 4740 Ogden Trail Ln N
- 4720 Ogden Trail N
- 4705 Ogden Trail N
- 4733 Ogden Trail Ln N
- 14915 57th St N
- 296 Primrose Path
- 298 Primrose Path
- 1199 Inspiration Pkwy N
- 295 Primrose Path
- 293 Primrose Path
- 297 Primrose Path
- 300 Primrose Path N
- 1201 Inspiration Pkwy N
- 299 Primrose Path
- 1127 Inspiration Pkwy N
- 302 Primrose Path
- 1203 Inspiration Pkwy N
- 301 Primrose Path
- 1123 Inspiration Pkwy N
- 290 Primrose Path
- 1205 Inspiration Pkwy N
- 304 Primrose Path
- 1200 Inspiration Pkwy N
- 291 Primrose Path N
- 1119 Inspiration Pkwy N
