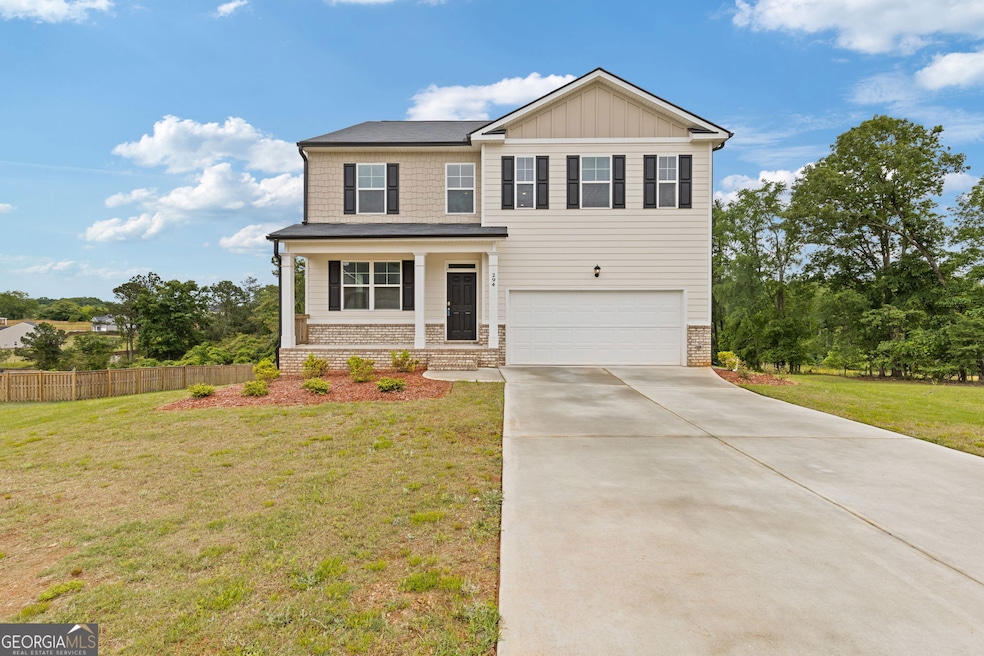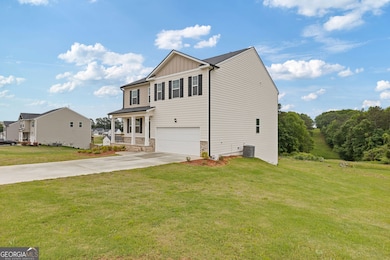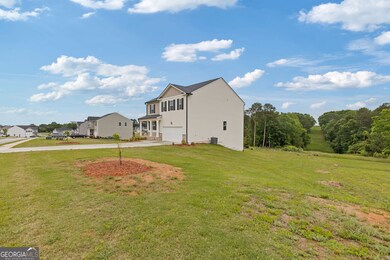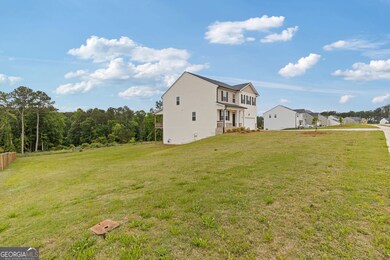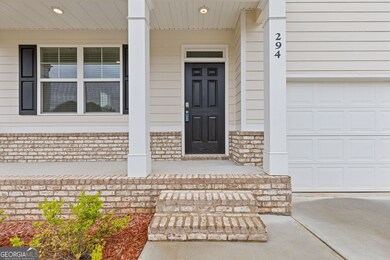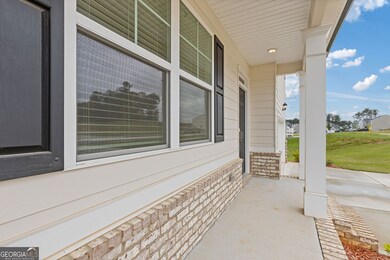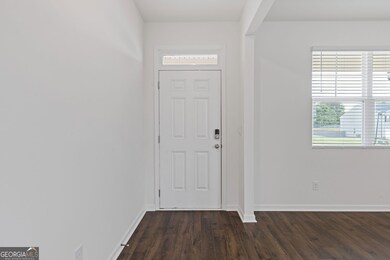294 Ralph Still Rd Dacula, GA 30019
Estimated payment $3,165/month
Highlights
- 1.27 Acre Lot
- Colonial Architecture
- Seasonal View
- Harbins Elementary School Rated A-
- Deck
- Private Lot
About This Home
Welcome to 294 Ralph Still Road - Built in 2023! Reach out to Jamie to schedule your showing today and make 294 Ralph Still Road your new address! This beautiful 4-bedroom, 2.5-bathroom home offers the perfect blend of modern comfort and country charm on 1.27 private acres. With 2,836 finished square feet, a two-story layout, and a spacious unfinished basement, there's plenty of room to grow and make it your own. Buyer Bonus: This home is USDA eligible and the sellers are contributing $10,000 toward your closing costs-use it any way you like! From rate buy-downs to covering closing expenses, the choice is yours. Don't miss this incredible opportunity to own a like-new home with space, style, and savings.
Home Details
Home Type
- Single Family
Est. Annual Taxes
- $5,172
Year Built
- Built in 2023
Lot Details
- 1.27 Acre Lot
- Chain Link Fence
- Private Lot
- Level Lot
- Cleared Lot
HOA Fees
- $42 Monthly HOA Fees
Home Design
- Colonial Architecture
- Traditional Architecture
- Composition Roof
Interior Spaces
- 3-Story Property
- High Ceiling
- Double Pane Windows
- Family Room with Fireplace
- Formal Dining Room
- Loft
- Seasonal Views
- Unfinished Basement
- Stubbed For A Bathroom
- Fire and Smoke Detector
- Laundry on upper level
Kitchen
- Breakfast Area or Nook
- Walk-In Pantry
- Microwave
- Dishwasher
- Kitchen Island
- Disposal
Flooring
- Carpet
- Laminate
Bedrooms and Bathrooms
- 4 Bedrooms
- Double Vanity
- Soaking Tub
- Separate Shower
Parking
- Garage
- Off-Street Parking
Outdoor Features
- Deck
- Patio
Schools
- Walker Park Elementary School
- Carver Middle School
- Monroe Area High School
Utilities
- Central Heating and Cooling System
- Underground Utilities
- 220 Volts
- Septic Tank
- Phone Available
- Cable TV Available
Community Details
- $800 Initiation Fee
- Stillwater Springs Subdivision
Map
Home Values in the Area
Average Home Value in this Area
Property History
| Date | Event | Price | List to Sale | Price per Sq Ft | Prior Sale |
|---|---|---|---|---|---|
| 06/02/2025 06/02/25 | Price Changed | $520,000 | -1.9% | $183 / Sq Ft | |
| 05/12/2025 05/12/25 | Price Changed | $530,000 | -0.9% | $187 / Sq Ft | |
| 05/07/2025 05/07/25 | For Sale | $535,000 | +13.4% | $189 / Sq Ft | |
| 07/13/2023 07/13/23 | Sold | $471,705 | 0.0% | $168 / Sq Ft | View Prior Sale |
| 05/23/2023 05/23/23 | Price Changed | $471,705 | -0.1% | $168 / Sq Ft | |
| 05/18/2023 05/18/23 | Price Changed | $472,205 | +1.1% | $168 / Sq Ft | |
| 05/15/2023 05/15/23 | Price Changed | $467,205 | -1.0% | $166 / Sq Ft | |
| 04/24/2023 04/24/23 | Price Changed | $471,705 | -1.2% | $168 / Sq Ft | |
| 04/24/2023 04/24/23 | Price Changed | $477,205 | +1.2% | $169 / Sq Ft | |
| 03/27/2023 03/27/23 | Price Changed | $471,705 | +0.6% | $168 / Sq Ft | |
| 03/22/2023 03/22/23 | Price Changed | $468,705 | +0.2% | $166 / Sq Ft | |
| 03/20/2023 03/20/23 | Price Changed | $467,705 | +0.4% | $166 / Sq Ft | |
| 03/17/2023 03/17/23 | Price Changed | $465,750 | +2.2% | $165 / Sq Ft | |
| 03/17/2023 03/17/23 | For Sale | $455,705 | -- | $162 / Sq Ft |
Source: Georgia MLS
MLS Number: 10516921
- 236 Ralph Still Rd
- 2962 Canyon Glen Way
- 2854 Michelle Lee Dr
- 2911 Michelle Lee Dr
- 2906 Jones Phillips Rd
- 2576 Holden Spring Dr
- 3577 Parkside View Blvd
- 2934 Amabile Rd
- 3063 Lot 4 Bold Springs Rd
- 3188 Bold Springs Rd
- 3061 Lot 3 Bold Springs Rd
- 3170 Wages Cir
- 2800 Dolce Rd
- 2446 Cadenza Cir
- Isabella II Plan at Adagio
- Rainier Plan at Adagio
- 2056 Cadenza Cir
- Abigail II Plan at Adagio
- McKinley II Plan at Adagio
- Rosemary II Plan at Adagio
- 3052 Indian Shoals Rd
- 2790 Dolce Rd
- 3229 Bold Springs Rd
- 3714 Saddle Bag Ct
- 3734 Saddle Bag Ct
- 3383 Arabian Farm Ln
- 3432 Arabian Farm Ln
- 2575 Dolostone Way
- 2442 Martini Way
- 2035 Amberly Glen Way
- 3667 Vine Springs Terrace
- 1 Lyndhurst Dr
- 1750 Alcovy River Dr
- 1626 Newport Dr
- 4692 Jennifer Ct Unit 4692 B
- 1700 Riveredge Walk
- 74 Otway Lp
- 56 Otway Lp
- 34 Rowlett Place
- 33 Rowlett Place
