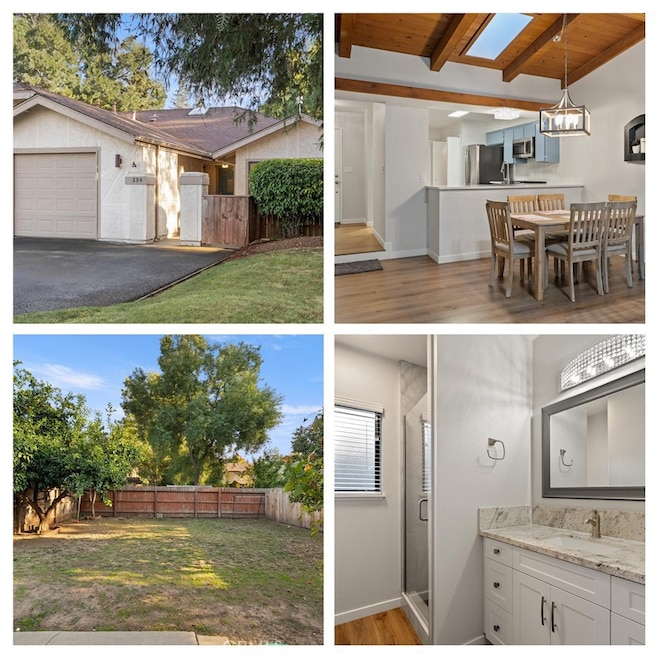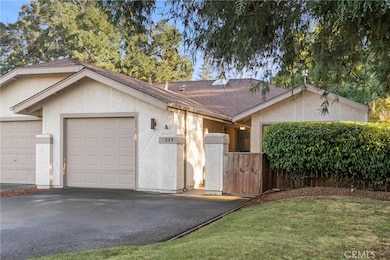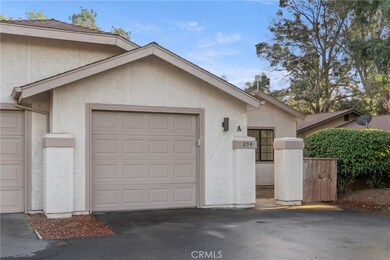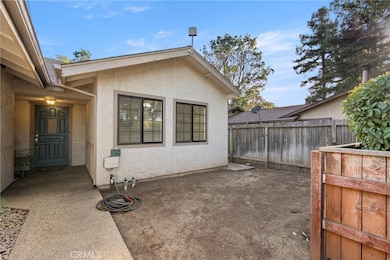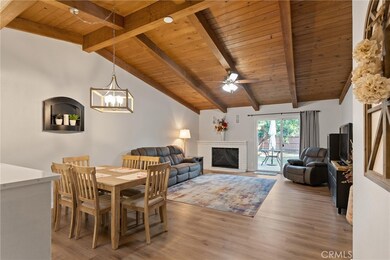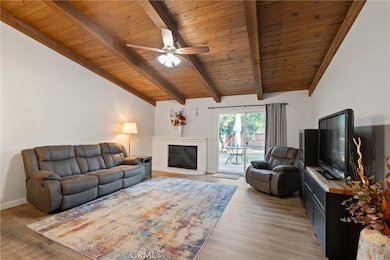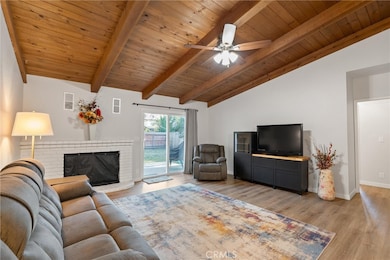Estimated payment $2,249/month
Highlights
- Neighborhood Views
- Beamed Ceilings
- Laundry Room
- Chico Junior High School Rated A-
- 1 Car Attached Garage
- Central Heating and Cooling System
About This Home
Step into this rare find — a single-story condo that lives like a single-family home, sharing only one wall and offering both a front yard and a spacious, fully fenced backyard with mature citrus trees. Monthly HOA dues are a mere $150! Inside, you’ll find a wood beam cathedral ceiling with tongue-and-groove detail and exposed beams that add warmth and character. A brick wood-burning fireplace anchors the living room, creating a cozy focal point with views of the private backyard through large sliding doors. The kitchen blends farmhouse charm with modern touches: quartz countertops, plenty of workspace, and a 5-burner gas range that makes it a dream for home cooks. Matching stainless appliances — refrigerator, microwave, and dishwasher — plus frosted-glass pantry doors and space for a breakfast nook or rolling island make this kitchen both stylish and functional. The primary suite enjoys a separate entrance from the guest bedrooms, offering privacy and flexibility — ideal for roommates, guests, or working from home. Down the hall, the two guest bedrooms share a nicely remodeled bath featuring a granite countertop and tile-wrapped shower/tub enclosure. Additional highlights include laundry hookups with electric dryer connection, a 1-car attached garage, and thoughtful details throughout. The private backyard is larger than you’d expect for a condo — perfect for gardening, pets, or relaxing under the trees. Between the sunny front yard, enclosed backyard, and single-level floor plan, this condo offers the comfort and independence of a home with the ease of condo living. Enjoy cathedral ceilings, a brick fireplace, and modern finishes in a peaceful setting that’s close to everything Chico has to offer. It’s a rare combination of space, privacy, and character — all wrapped into one inviting package.
Property Details
Home Type
- Condominium
Year Built
- Built in 1984
HOA Fees
- $150 Monthly HOA Fees
Parking
- 1 Car Attached Garage
Home Design
- Entry on the 1st floor
Interior Spaces
- 1,249 Sq Ft Home
- 1-Story Property
- Beamed Ceilings
- Living Room with Fireplace
- Neighborhood Views
Bedrooms and Bathrooms
- 3 Main Level Bedrooms
Laundry
- Laundry Room
- Laundry in Kitchen
Additional Features
- 1 Common Wall
- Suburban Location
- Central Heating and Cooling System
Listing and Financial Details
- Assessor Parcel Number 006320011000
Community Details
Overview
- 4 Units
- Woodglen Condo Owners Association, Phone Number (530) 720-0986
- Joyce Bond HOA
- Maintained Community
Recreation
- Bike Trail
Map
Tax History
| Year | Tax Paid | Tax Assessment Tax Assessment Total Assessment is a certain percentage of the fair market value that is determined by local assessors to be the total taxable value of land and additions on the property. | Land | Improvement |
|---|---|---|---|---|
| 2025 | $3,586 | $330,847 | $140,454 | $190,393 |
| 2024 | $3,586 | $324,360 | $137,700 | $186,660 |
| 2023 | $3,096 | $277,697 | $91,135 | $186,562 |
| 2022 | $3,046 | $272,253 | $89,349 | $182,904 |
| 2021 | $2,989 | $266,916 | $87,598 | $179,318 |
| 2020 | $2,981 | $264,180 | $86,700 | $177,480 |
| 2019 | $1,560 | $137,765 | $34,439 | $103,326 |
| 2018 | $1,532 | $135,064 | $33,764 | $101,300 |
| 2017 | $1,500 | $132,416 | $33,102 | $99,314 |
| 2016 | $1,369 | $129,820 | $32,453 | $97,367 |
| 2015 | $1,369 | $127,871 | $31,966 | $95,905 |
| 2014 | $1,349 | $125,367 | $31,340 | $94,027 |
Property History
| Date | Event | Price | List to Sale | Price per Sq Ft | Prior Sale |
|---|---|---|---|---|---|
| 02/13/2026 02/13/26 | Price Changed | $349,500 | -4.2% | $280 / Sq Ft | |
| 01/06/2026 01/06/26 | Price Changed | $365,000 | -2.9% | $292 / Sq Ft | |
| 10/24/2025 10/24/25 | For Sale | $376,000 | +18.2% | $301 / Sq Ft | |
| 06/15/2023 06/15/23 | Sold | $318,000 | +6.4% | $255 / Sq Ft | View Prior Sale |
| 05/25/2023 05/25/23 | Pending | -- | -- | -- | |
| 05/24/2023 05/24/23 | For Sale | $299,000 | +15.4% | $239 / Sq Ft | |
| 05/10/2019 05/10/19 | Sold | $259,000 | 0.0% | $207 / Sq Ft | View Prior Sale |
| 04/12/2019 04/12/19 | Pending | -- | -- | -- | |
| 04/08/2019 04/08/19 | For Sale | $259,000 | 0.0% | $207 / Sq Ft | |
| 03/25/2019 03/25/19 | Pending | -- | -- | -- | |
| 03/18/2019 03/18/19 | Price Changed | $259,000 | -5.8% | $207 / Sq Ft | |
| 03/11/2019 03/11/19 | For Sale | $275,000 | -- | $220 / Sq Ft |
Purchase History
| Date | Type | Sale Price | Title Company |
|---|---|---|---|
| Grant Deed | $318,000 | Mid Valley Title | |
| Interfamily Deed Transfer | -- | Mid Valley Title & Escrow Co | |
| Grant Deed | $259,000 | Mid Valley Title & Escrow Co | |
| Interfamily Deed Transfer | -- | None Available | |
| Interfamily Deed Transfer | -- | -- | |
| Interfamily Deed Transfer | -- | Mid Valley Title & Escrow Co | |
| Grant Deed | $100,000 | Mid Valley Title & Escrow Co |
Mortgage History
| Date | Status | Loan Amount | Loan Type |
|---|---|---|---|
| Previous Owner | $86,000 | No Value Available | |
| Previous Owner | $85,000 | No Value Available |
Source: California Regional Multiple Listing Service (CRMLS)
MLS Number: SN25246149
APN: 006-320-011-000
- 3070 Snowbird Dr
- 199 E Shasta Ave
- 465 Waterford Dr
- 370 E Lassen Ave Unit 15
- 455 Cimarron Dr
- 2915 Godman Ave
- 115 Brookvine Cir
- 567 E Lassen Ave Unit 102
- 567 E Lassen Ave Unit 109
- 3269 Rockin M Dr
- 406 Panama Ave
- 3134 Lake Mead Ct
- 3156 Esplanade Unit 228
- 3156 Esplanade Unit 300
- 3156 Esplanade Unit 207
- 123 Henshaw Ave Unit 107
- 123 Henshaw Ave Unit 616
- 123 Henshaw Ave Unit 605
- 806 Alynn Way
- 974 Bertino Place
- 459 Waterford Dr
- 370 E Lassen Ave Unit 15
- 476 E Lassen Ave
- 8 San Gabriel Dr Unit B
- 2785 El Paso Way
- 1 Mayfair Dr
- 100 Penzance Ave
- 1055 E Lassen Ave
- 259 Rio Lindo Ave
- 279 Rio Lindo Ave
- 10 Drake Way
- 101 Risa Way
- 161-261 Cohasset Ln
- 480 Manzanita Ave
- 821 W East Ave
- 4070 Nord Hwy
- 5 Sun Circle Ct
- 931-939 W East Ave
- 4200 Nord Hwy
- 1842-1844 Arcadian Ave
Ask me questions while you tour the home.
