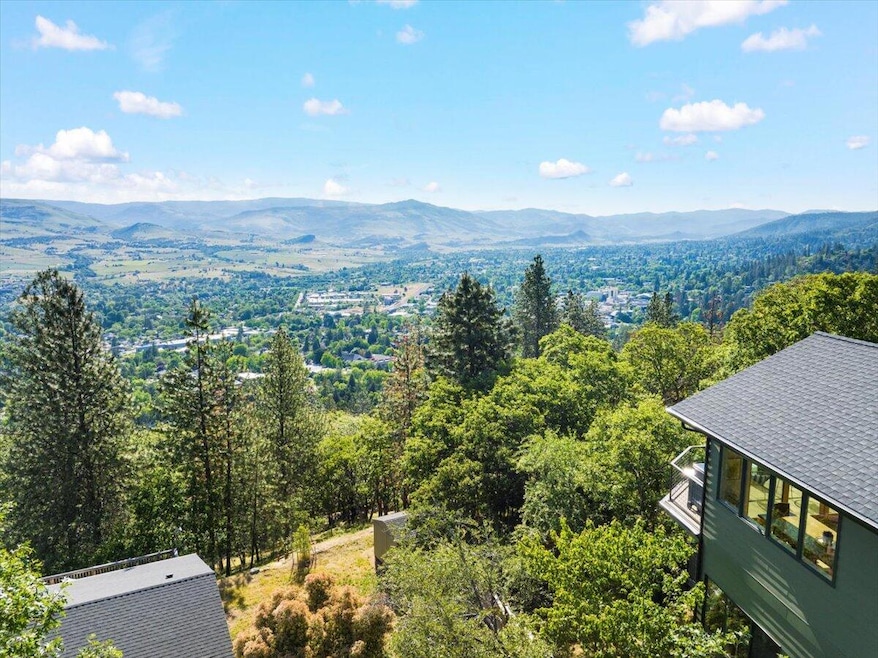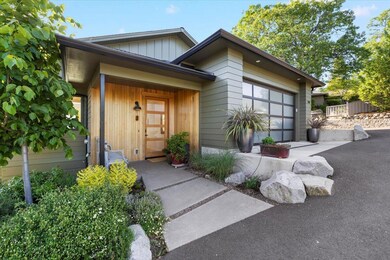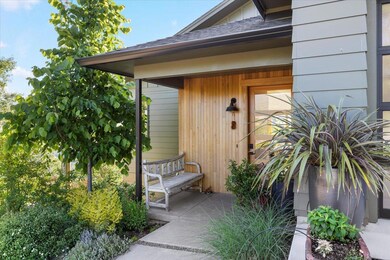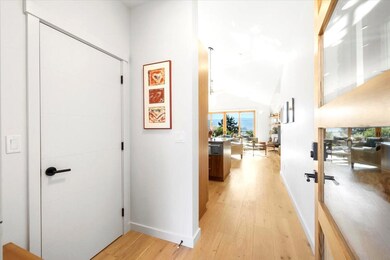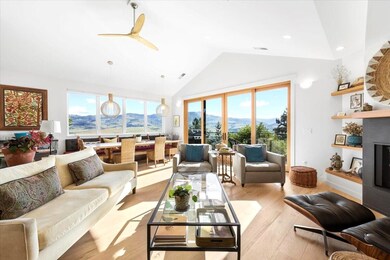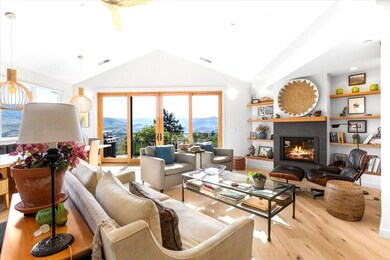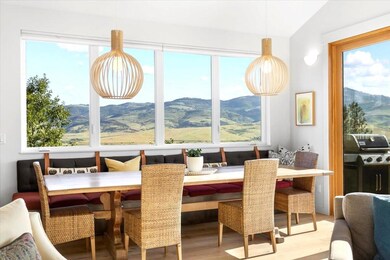
294 Skycrest Dr Ashland, OR 97520
Northwest Ashland NeighborhoodHighlights
- RV Access or Parking
- Panoramic View
- Earth Advantage Certified Home
- Helman Elementary School Rated A-
- Open Floorplan
- Deck
About This Home
As of June 2024One of the best views in Ashland! Upscale 2019 Asher built 270 ° view home was built on a ridge top above Ashland's Plaza abutting Strawberry Hald Park & trail system. Light from abundance of windows & white oak floors create a light & airy interior. Open contemporary spaces, stunning kitchen with walnut cabinets, large Quartzite island & Jenn-Aire gas range with griddle. Gather at the 10' banquette for dining & to enjoy the city lights & forever view. 14' wooden Sierra Pacific glass doors lead to the expansive view decking. Sunrise views of the Cascade Range infuse the main level primary suite with luxury bath - heated floors, soaking tub, tiled walk-in shower plus large walk-in closet. Lower level has 9 foot ceiling, 2 additional bedrooms, family room, wine cellar & full bath. Office with separate entrance with built in shelving & desk. Large storage area. Fire sprinklered throughout, electric car charger, RV parking with water & electric. No HOA CCR's. Rated GOLD by Earth Advantage
Last Agent to Sell the Property
Millen Property Group License #940200113 Listed on: 05/24/2024
Home Details
Home Type
- Single Family
Est. Annual Taxes
- $9,671
Year Built
- Built in 2019
Lot Details
- 0.42 Acre Lot
- Fenced
- Drip System Landscaping
- Sloped Lot
- Front and Back Yard Sprinklers
- Garden
- Property is zoned R-R 5, R-R 5
Parking
- 2 Car Attached Garage
- Garage Door Opener
- Shared Driveway
- RV Access or Parking
Property Views
- Panoramic
- City
- Ridge
- Mountain
- Forest
- Territorial
- Valley
Home Design
- Contemporary Architecture
- Slab Foundation
- Frame Construction
- Composition Roof
- Concrete Perimeter Foundation
Interior Spaces
- 2,878 Sq Ft Home
- 2-Story Property
- Open Floorplan
- Built-In Features
- Vaulted Ceiling
- Ceiling Fan
- Skylights
- Gas Fireplace
- Double Pane Windows
- Vinyl Clad Windows
- Great Room
- Living Room
- Home Office
Kitchen
- Breakfast Bar
- Oven
- Range with Range Hood
- Dishwasher
- Kitchen Island
- Granite Countertops
- Disposal
Flooring
- Wood
- Laminate
- Tile
Bedrooms and Bathrooms
- 3 Bedrooms
- Linen Closet
- Walk-In Closet
- Double Vanity
- Dual Flush Toilets
- Soaking Tub
- Bathtub with Shower
- Bathtub Includes Tile Surround
Laundry
- Laundry Room
- Dryer
- Washer
Finished Basement
- Basement Fills Entire Space Under The House
- Exterior Basement Entry
- Natural lighting in basement
Home Security
- Smart Locks
- Smart Thermostat
- Carbon Monoxide Detectors
- Fire and Smoke Detector
- Fire Sprinkler System
Eco-Friendly Details
- Earth Advantage Certified Home
- Sprinklers on Timer
Outdoor Features
- Deck
Schools
- Helman Elementary School
- Ashland Middle School
- Ashland High School
Utilities
- Central Air
- Heat Pump System
- Natural Gas Connected
- Hot Water Circulator
- Water Heater
Listing and Financial Details
- No Short Term Rentals Allowed
- Tax Lot 2802
- Assessor Parcel Number 10983601
Community Details
Overview
- No Home Owners Association
- Built by Asher Homes
- Electric Vehicle Charging Station
- Property is near a preserve or public land
Recreation
- Park
- Trails
Ownership History
Purchase Details
Home Financials for this Owner
Home Financials are based on the most recent Mortgage that was taken out on this home.Purchase Details
Similar Homes in Ashland, OR
Home Values in the Area
Average Home Value in this Area
Purchase History
| Date | Type | Sale Price | Title Company |
|---|---|---|---|
| Warranty Deed | $1,250,000 | Ticor Title | |
| Warranty Deed | -- | -- |
Mortgage History
| Date | Status | Loan Amount | Loan Type |
|---|---|---|---|
| Previous Owner | $500,000 | Construction |
Property History
| Date | Event | Price | Change | Sq Ft Price |
|---|---|---|---|---|
| 06/28/2024 06/28/24 | Sold | $1,250,000 | 0.0% | $434 / Sq Ft |
| 05/31/2024 05/31/24 | Pending | -- | -- | -- |
| 05/23/2024 05/23/24 | For Sale | $1,250,000 | -- | $434 / Sq Ft |
Tax History Compared to Growth
Tax History
| Year | Tax Paid | Tax Assessment Tax Assessment Total Assessment is a certain percentage of the fair market value that is determined by local assessors to be the total taxable value of land and additions on the property. | Land | Improvement |
|---|---|---|---|---|
| 2025 | $9,997 | $644,800 | $405,750 | $239,050 |
| 2024 | $9,997 | $626,020 | $393,930 | $232,090 |
| 2023 | $9,671 | $607,790 | $382,460 | $225,330 |
| 2022 | $9,361 | $607,790 | $382,460 | $225,330 |
| 2021 | $9,042 | $590,090 | $371,320 | $218,770 |
| 2020 | $8,788 | $572,910 | $360,510 | $212,400 |
| 2019 | $4,703 | $314,240 | $314,240 | $0 |
| 2018 | $4,646 | $305,090 | $305,090 | $0 |
| 2017 | $4,614 | $305,090 | $305,090 | $0 |
| 2016 | $4,400 | $287,590 | $287,590 | $0 |
| 2015 | $4,128 | $287,590 | $287,590 | $0 |
| 2014 | $3,993 | $271,090 | $271,090 | $0 |
Agents Affiliated with this Home
-
Patie Millen

Seller's Agent in 2024
Patie Millen
Millen Property Group
(541) 301-3435
7 in this area
229 Total Sales
-
Greg Goebelt

Buyer's Agent in 2024
Greg Goebelt
John L. Scott Ashland
(541) 204-1705
1 in this area
144 Total Sales
-
Meghan McNulty
M
Buyer Co-Listing Agent in 2024
Meghan McNulty
John L. Scott Ashland
(541) 324-8255
1 in this area
96 Total Sales
Map
Source: Oregon Datashare
MLS Number: 220183232
APN: 10983601
- 319 West St
- 300 Wimer St
- 575 Nyla Ln
- 405 Wrights Creek Dr
- 130 Westwood St
- 605 Orchard St
- 310 High St
- 495 Chestnut St Unit 19
- 495 Chestnut St Unit 4
- 75 Wimer St
- 483 Strawberry Ln
- 166 Nob Hill St
- 114 Bush St
- 431 N Main St
- 67 Woolen Way
- 65 Woolen Way
- 451 N Main St
- 317 Maple St
- 390 Strawberry Ln
- 569 Scenic Dr Unit 3
