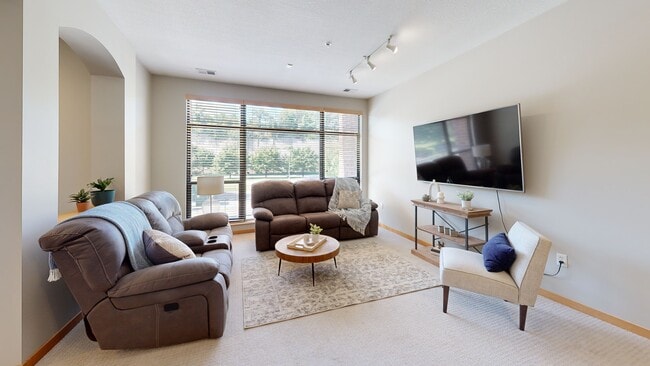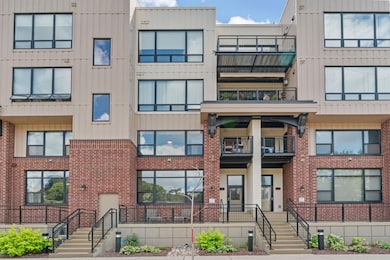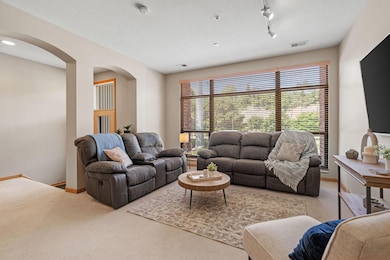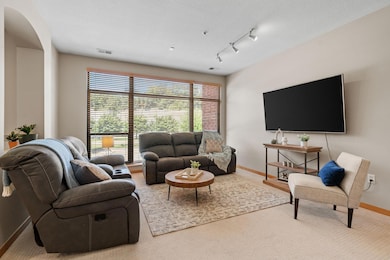
294 Spring St Saint Paul, MN 55102
West Seventh NeighborhoodEstimated payment $3,505/month
Highlights
- City View
- Deck
- Community Center
- Central Senior High School Rated A-
- Loft
- Elevator
About This Home
This stunning two-bedroom, three-bathroom condo offers the perfect blend of modern living and urban convenience, located just blocks away from the scenic Mississippi River and the vibrant heart of downtown St. Paul. The open concept living area features large windows that allow for abundant natural light. The gourmet kitchen is equipped with stainless steel appliances and abundant counter space, including a large island with granite countertops - perfect for entertaining! Both bedrooms are generously sized, with the primary bedroom offering a large en-suite bathroom and walk-in closet. The additional two bathrooms provide added convenience. Enjoy the best of both worlds—riverfront relaxation and downtown excitement—right at your doorstep. With easy access to dining, shopping, and entertainment, this condo is an urban oasis in the heart of St. Paul.
Listing Agent
Keller Williams Classic Rlty NW Brokerage Phone: 763-592-9400 Listed on: 08/07/2025

Townhouse Details
Home Type
- Townhome
Est. Annual Taxes
- $7,072
Year Built
- Built in 2004
HOA Fees
- $769 Monthly HOA Fees
Parking
- 2 Car Attached Garage
- Parking Storage or Cabinetry
- Heated Garage
- Insulated Garage
- Garage Door Opener
- Secure Parking
Home Design
- Flat Roof Shape
Interior Spaces
- 2-Story Property
- Living Room
- Dining Room
- Loft
- City Views
Kitchen
- Range
- Microwave
- Dishwasher
- Stainless Steel Appliances
Bedrooms and Bathrooms
- 2 Bedrooms
Laundry
- Dryer
- Washer
Basement
- Block Basement Construction
- Basement Storage
Outdoor Features
- Deck
- Patio
Additional Features
- Zero Lot Line
- Forced Air Heating and Cooling System
Listing and Financial Details
- Assessor Parcel Number 062822320181
Community Details
Overview
- Association fees include maintenance structure, controlled access, hazard insurance, lawn care, ground maintenance, parking, professional mgmt, recreation facility, trash, security, sewer, shared amenities, snow removal
- Cedar Management Association, Phone Number (763) 231-4517
- Cic 511 Riverfront Condo Upper Landi Subdivision
- Car Wash Area
- Property is near a preserve or public land
Amenities
- Community Center
- Elevator
Matterport 3D Tour
Floorplans
Map
Home Values in the Area
Average Home Value in this Area
Tax History
| Year | Tax Paid | Tax Assessment Tax Assessment Total Assessment is a certain percentage of the fair market value that is determined by local assessors to be the total taxable value of land and additions on the property. | Land | Improvement |
|---|---|---|---|---|
| 2025 | $6,556 | $426,100 | $1,000 | $425,100 |
| 2023 | $6,556 | $426,500 | $1,000 | $425,500 |
| 2022 | $5,896 | $378,700 | $1,000 | $377,700 |
| 2021 | $5,656 | $368,900 | $1,000 | $367,900 |
| 2020 | $6,092 | $363,500 | $1,000 | $362,500 |
| 2019 | $5,340 | $363,500 | $1,000 | $362,500 |
| 2018 | $5,216 | $314,200 | $1,000 | $313,200 |
| 2017 | $5,202 | $314,200 | $1,000 | $313,200 |
| 2016 | $5,518 | $0 | $0 | $0 |
| 2015 | $4,346 | $332,000 | $33,200 | $298,800 |
| 2014 | $3,662 | $0 | $0 | $0 |
Property History
| Date | Event | Price | List to Sale | Price per Sq Ft |
|---|---|---|---|---|
| 10/02/2025 10/02/25 | Price Changed | $410,000 | -2.4% | $224 / Sq Ft |
| 08/07/2025 08/07/25 | For Sale | $420,000 | -- | $229 / Sq Ft |
Purchase History
| Date | Type | Sale Price | Title Company |
|---|---|---|---|
| Warranty Deed | $385,000 | Partners Title Llc | |
| Warranty Deed | $382,451 | Burnet Title | |
| Warranty Deed | $313,326 | -- | |
| Warranty Deed | $252,810 | -- |
Mortgage History
| Date | Status | Loan Amount | Loan Type |
|---|---|---|---|
| Open | $308,000 | New Conventional | |
| Previous Owner | $305,960 | No Value Available |
About the Listing Agent

Jake Taylor is one of Minnesota's most trusted, top-selling real estate agents. His journey to real estate was a bit unconventional, first starting out by flipping homes with the help from family and YouTube video tutorials. What started as an exciting new venture has turned into a passionate career helping others realize their real estate goals.
Jake has worked under some of the nation's largest real estate brokerages and teams as they helped thousands of buyers, sellers, and investors
Jacob's Other Listings
Source: NorthstarMLS
MLS Number: 6768929
APN: 06-28-22-32-0181
- 256 Spring St Unit 413
- 312 Spring St Unit 309
- 190 Elm St
- 175 Sherman St Unit 204
- 240 Spring St Unit 303
- 240 Spring St Unit 204
- 240 Spring St Unit 302
- 240 Spring St Unit 407
- 185 Elm St
- 310 Ryan Ave
- 5 Irvine Park Unit 5B
- 360 Sherman St Unit 1607
- 212 McBoal St
- 59 4th St W Unit 21C
- 59 4th St W Unit 22A
- 89 Douglas St
- 350 Saint Peter St Unit 908
- 350 Saint Peter St Unit 701
- 350 Saint Peter St Unit 405
- 350 Saint Peter St Unit 606
- 200 Exchange St
- 400 Spring St
- 291 7th St W
- 202 7th St W
- 337 7th St W
- 224 Smith Ave N
- 150 Water St W
- 84 Water St
- 253 Kellogg Blvd W
- 115 Plato Blvd W
- 345 Saint Peter St
- 350 Saint Peter St Unit 802
- 10 4th St E
- 325 Cedar St
- 345 Cedar St
- 84 Wabasha St S
- 46 4th St E
- 5 7th St W
- 216 Ann St Unit 1
- 55 Livington Ave S





