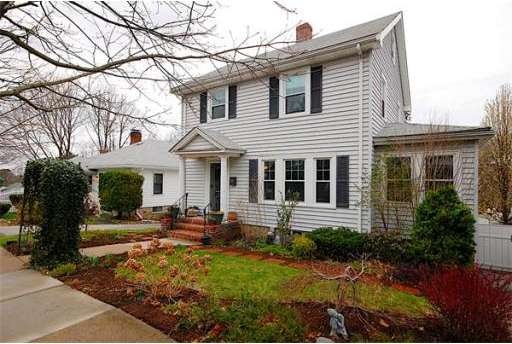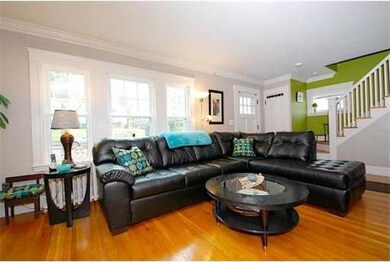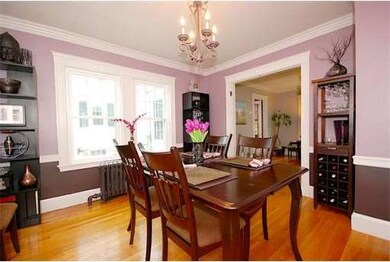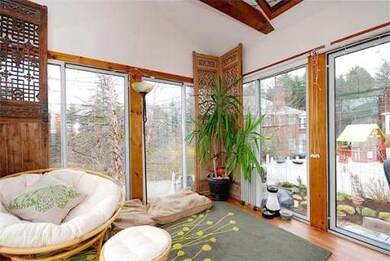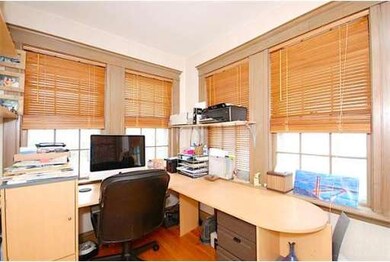
294 Stratford St West Roxbury, MA 02132
Bellevue Hill NeighborhoodAbout This Home
As of June 2016Bellevue Hill beauty at a great price! This move in colonial has it all. Renovated cooks's kitchen, living room with working fireplace, formal dining room and sun room overlooking beautifully landscaped Beacon Hill style yard, office on first floor and 3 bedrooms on 2nd, with up-dated bath. High ceilings in basement which owners partially finished with 1/2 bath, and french doors out to yard. Potential for great family room. Attic storage. Many updates, great location, walk to T & shops
Last Buyer's Agent
Ranco and DeAngelo
Coldwell Banker Realty - Boston
Home Details
Home Type
Single Family
Est. Annual Taxes
$9,540
Year Built
1928
Lot Details
0
Listing Details
- Lot Description: Fenced/Enclosed
- Special Features: None
- Property Sub Type: Detached
- Year Built: 1928
Interior Features
- Has Basement: Yes
- Fireplaces: 1
- Primary Bathroom: No
- Number of Rooms: 8
- Amenities: Public Transportation, Shopping, Walk/Jog Trails, House of Worship, Public School, T-Station
- Electric: Circuit Breakers, 100 Amps
- Energy: Insulated Windows, Prog. Thermostat
- Flooring: Wood, Tile
- Insulation: Partial
- Interior Amenities: Cable Available, Walk-up Attic
- Basement: Full, Partially Finished, Walk Out
- Bedroom 2: Second Floor
- Bedroom 3: Second Floor
- Bathroom #1: Second Floor
- Bathroom #2: Basement
- Kitchen: First Floor
- Laundry Room: Basement
- Living Room: First Floor
- Master Bedroom: Second Floor
- Master Bedroom Description: Hard Wood Floor
- Dining Room: First Floor
Exterior Features
- Construction: Frame
- Exterior: Aluminum, Vinyl
- Exterior Features: Porch - Screened, Enclosed Patio, Prof. Landscape, Decor. Lighting, Fenced Yard
- Foundation: Fieldstone
Garage/Parking
- Parking: Off-Street, Paved Driveway
- Parking Spaces: 2
Utilities
- Heat Zones: 1
- Hot Water: Natural Gas
Ownership History
Purchase Details
Home Financials for this Owner
Home Financials are based on the most recent Mortgage that was taken out on this home.Purchase Details
Home Financials for this Owner
Home Financials are based on the most recent Mortgage that was taken out on this home.Purchase Details
Home Financials for this Owner
Home Financials are based on the most recent Mortgage that was taken out on this home.Similar Homes in West Roxbury, MA
Home Values in the Area
Average Home Value in this Area
Purchase History
| Date | Type | Sale Price | Title Company |
|---|---|---|---|
| Not Resolvable | $600,000 | -- | |
| Not Resolvable | $480,000 | -- | |
| Deed | $381,000 | -- |
Mortgage History
| Date | Status | Loan Amount | Loan Type |
|---|---|---|---|
| Open | $440,000 | Stand Alone Refi Refinance Of Original Loan | |
| Closed | $417,000 | New Conventional | |
| Closed | $63,000 | Credit Line Revolving | |
| Previous Owner | $370,000 | New Conventional | |
| Previous Owner | $310,000 | No Value Available | |
| Previous Owner | $300,700 | Purchase Money Mortgage | |
| Previous Owner | $42,200 | No Value Available |
Property History
| Date | Event | Price | Change | Sq Ft Price |
|---|---|---|---|---|
| 06/24/2016 06/24/16 | Sold | $600,000 | +3.6% | $335 / Sq Ft |
| 05/04/2016 05/04/16 | Pending | -- | -- | -- |
| 04/28/2016 04/28/16 | For Sale | $579,000 | +20.6% | $323 / Sq Ft |
| 05/29/2012 05/29/12 | Sold | $480,000 | -3.8% | $332 / Sq Ft |
| 04/18/2012 04/18/12 | Pending | -- | -- | -- |
| 03/28/2012 03/28/12 | For Sale | $499,000 | -- | $346 / Sq Ft |
Tax History Compared to Growth
Tax History
| Year | Tax Paid | Tax Assessment Tax Assessment Total Assessment is a certain percentage of the fair market value that is determined by local assessors to be the total taxable value of land and additions on the property. | Land | Improvement |
|---|---|---|---|---|
| 2025 | $9,540 | $823,800 | $238,100 | $585,700 |
| 2024 | $9,206 | $844,600 | $252,900 | $591,700 |
| 2023 | $8,558 | $796,800 | $238,600 | $558,200 |
| 2022 | $7,881 | $724,400 | $216,900 | $507,500 |
| 2021 | $7,329 | $686,900 | $210,600 | $476,300 |
| 2020 | $6,337 | $600,100 | $194,700 | $405,400 |
| 2019 | $5,910 | $560,700 | $161,700 | $399,000 |
| 2018 | $5,594 | $533,800 | $161,700 | $372,100 |
| 2017 | $5,595 | $528,300 | $161,700 | $366,600 |
| 2016 | $5,482 | $498,400 | $161,700 | $336,700 |
| 2015 | $5,597 | $462,200 | $141,400 | $320,800 |
| 2014 | $5,430 | $431,600 | $141,400 | $290,200 |
Agents Affiliated with this Home
-
R
Seller's Agent in 2016
Ranco and DeAngelo
Coldwell Banker Realty - Boston
-
S
Buyer's Agent in 2016
Sally Conahan
Coldwell Banker Realty - Milton
(617) 774-8952
1 in this area
17 Total Sales
-

Seller's Agent in 2012
Sherri Quist
Compass
(617) 359-1191
67 Total Sales
Map
Source: MLS Property Information Network (MLS PIN)
MLS Number: 71358671
APN: WROX-000000-000020-001878
- 255-257 Beech St Unit 257
- 71 Tennyson St
- 370 Beech St Unit 2
- 3 Celia Rd
- 165 Walworth St
- 9 Bobolink St
- 160 Beech St
- 9 Beryl St
- 2 Lagrange St Unit 7
- 5 Spinney St Unit 1
- 4459 Washington St Unit 2
- 59 Aldrich St Unit 2
- 52 Wren St
- 43 Bradwood St
- 296 Kittredge St Unit 298
- 41 Vershire St Unit B
- 4 Anawan Ave Unit 1
- 55 Metropolitan Ave
- 69 Metropolitan Ave
- 4873 Washington St Unit 2
