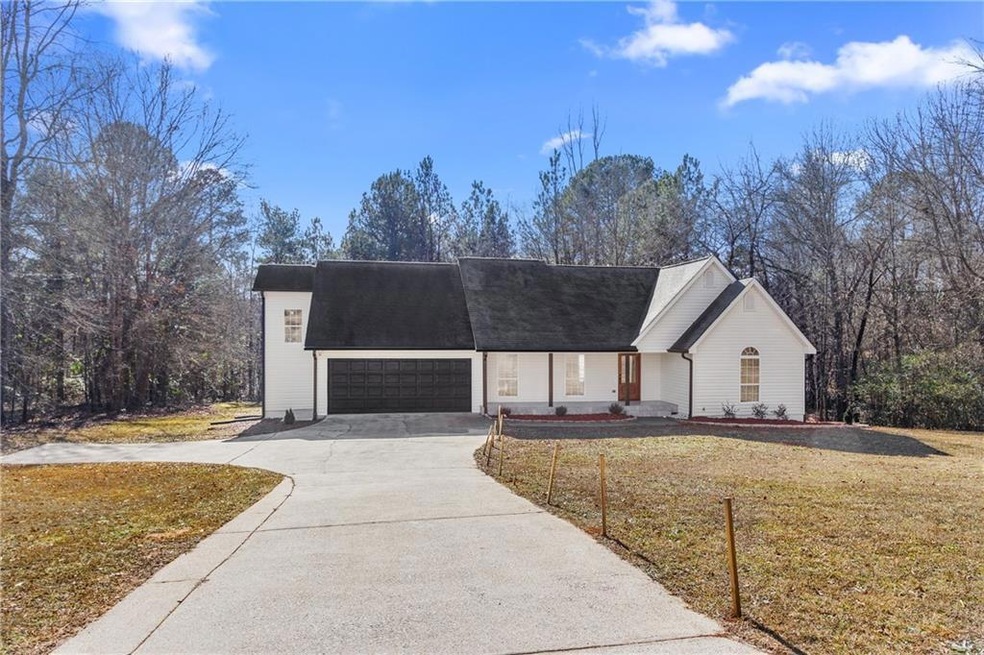Welcome to your dream Ranch home! This stunning 3-bedroom and 2-bath split ranch has been completely transformed, boasting a perfect blend of modern luxury and timeless comfort.
As you step inside, you'll be greeted by the airy and inviting open floor concept, seamlessly connecting the living, dining, and kitchen areas. Brand new floors grace the entire space, adding a touch of elegance to every step. The kitchen is a chef's delight with quartz countertops, complemented by brand-new appliances that make cooking a pleasure.
The master bathroom is a true sanctuary, featuring floor-to-ceiling tiles and a freestanding tub for ultimate relaxation. Each of the 3 bedrooms is thoughtfully designed, providing a cozy haven for rest and rejuvenation.
But the surprises don't end there – ascend to the loft room, a versatile space that can be transformed into a home office, studio, or playroom. The lower level offers a bonus room, perfect for a home gym, entertainment center, or whatever your heart desires.
Step outside onto the large deck, where entertaining friends and family becomes a joy. Imagine hosting gatherings, barbecues, or enjoying a quiet evening under the stars.
This property isn't just a house; it's a home that has been meticulously renovated with attention to detail and a commitment to quality. Don't miss the chance to make it yours – schedule a viewing today and start living the lifestyle you've always dreamed of!

