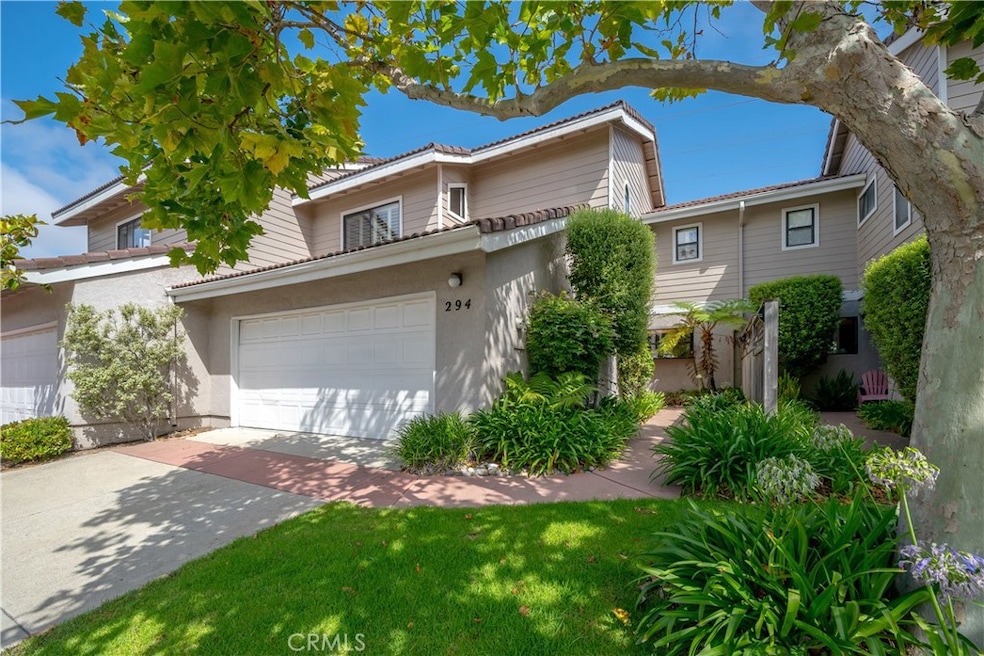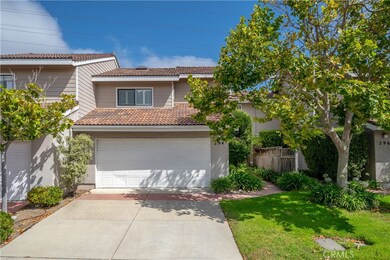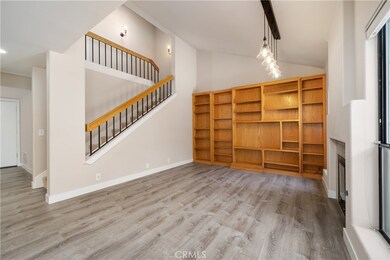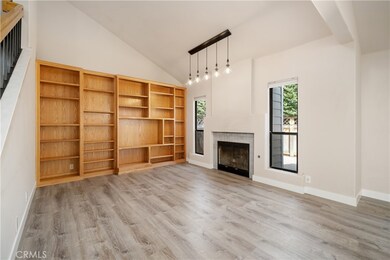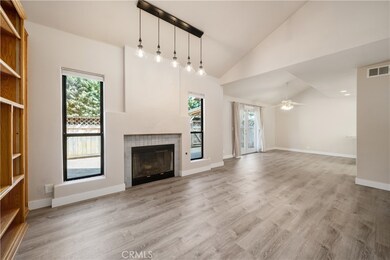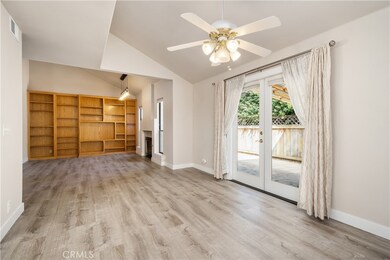
294 Via San Blas San Luis Obispo, CA 93401
Japantown NeighborhoodHighlights
- Heated In Ground Pool
- Two Primary Bedrooms
- Cape Cod Architecture
- Laguna Middle School Rated A
- Open Floorplan
- Cathedral Ceiling
About This Home
As of August 2024Ownership pride is evident in this recently renovated and tastefully designed Margarita Villas residence, located in one of San Luis Obispo's most tranquil Planned Unit Developments. The living room boasts cathedral ceilings, creating an open and airy ambiance that seamlessly connects to a fenced patio. Inside, you'll uncover numerous delights within this immaculate PUD featuring two master bedrooms, 2 1/2 baths, fresh interior paint, designer bathroom fixtures and lighting, new glass shower doors in two of the bathrooms, and a recently remodeled kitchen equipped with stainless steel appliances and elegant white shaker cabinets. The durable luxury vinyl plank flooring downstairs adds a touch of sophistication. Plus, unlike many developments, you'll find a full-sized driveway in front of the two-car garage. Take advantage of the newly refurbished pool, spa, and the lush greenbelt that envelops this community. Additionally, a brand new tiled roof enhances the property. Don't hesitate—make it yours today!
Last Agent to Sell the Property
Christie's International Real Estate Sereno License #02069436 Listed on: 09/15/2023

Property Details
Home Type
- Condominium
Est. Annual Taxes
- $6,842
Year Built
- Built in 1989
HOA Fees
- $400 Monthly HOA Fees
Parking
- 2 Car Attached Garage
- Parking Available
- Front Facing Garage
Home Design
- Cape Cod Architecture
- Turnkey
- Planned Development
- Slab Foundation
- Spanish Tile Roof
- Copper Plumbing
Interior Spaces
- 1,473 Sq Ft Home
- 2-Story Property
- Open Floorplan
- Built-In Features
- Beamed Ceilings
- Cathedral Ceiling
- Recessed Lighting
- Track Lighting
- Decorative Fireplace
- Gas Fireplace
- Blinds
- Bay Window
- Entryway
- Family Room with Fireplace
- Family Room Off Kitchen
- Living Room
- Dining Room
- Storage
- Neighborhood Views
- Pest Guard System
- Attic
Kitchen
- Open to Family Room
- Breakfast Bar
- Gas Oven
- Six Burner Stove
- Gas Range
- Free-Standing Range
- Range Hood
- Microwave
- Ice Maker
- Water Line To Refrigerator
- Dishwasher
- ENERGY STAR Qualified Appliances
- Granite Countertops
- Ceramic Countertops
Flooring
- Carpet
- Laminate
- Stone
Bedrooms and Bathrooms
- 2 Bedrooms
- All Upper Level Bedrooms
- Double Master Bedroom
- Granite Bathroom Countertops
- Tile Bathroom Countertop
- Dual Vanity Sinks in Primary Bathroom
- Bathtub
- Walk-in Shower
- Exhaust Fan In Bathroom
- Linen Closet In Bathroom
- Closet In Bathroom
Laundry
- Laundry Room
- Laundry in Garage
- Washer and Gas Dryer Hookup
Pool
- Heated In Ground Pool
- In Ground Spa
- Fiberglass Pool
- Fence Around Pool
Utilities
- Central Heating
- Natural Gas Connected
- ENERGY STAR Qualified Water Heater
- Phone Available
- Cable TV Available
Additional Features
- Concrete Porch or Patio
- Two or More Common Walls
- Suburban Location
Listing and Financial Details
- Earthquake Insurance Required
- Tax Lot 92
- Tax Tract Number 1210
- Assessor Parcel Number 053185016
Community Details
Overview
- 100 Units
- Margarita Villas Association, Phone Number (805) 471-7287
- Emerald Community Management HOA
- San Luis Obispo Subdivision
Recreation
- Community Pool
- Community Spa
- Hiking Trails
Pet Policy
- Pet Restriction
Security
- Resident Manager or Management On Site
Ownership History
Purchase Details
Home Financials for this Owner
Home Financials are based on the most recent Mortgage that was taken out on this home.Purchase Details
Home Financials for this Owner
Home Financials are based on the most recent Mortgage that was taken out on this home.Purchase Details
Home Financials for this Owner
Home Financials are based on the most recent Mortgage that was taken out on this home.Purchase Details
Purchase Details
Home Financials for this Owner
Home Financials are based on the most recent Mortgage that was taken out on this home.Purchase Details
Home Financials for this Owner
Home Financials are based on the most recent Mortgage that was taken out on this home.Similar Homes in San Luis Obispo, CA
Home Values in the Area
Average Home Value in this Area
Purchase History
| Date | Type | Sale Price | Title Company |
|---|---|---|---|
| Grant Deed | $756,000 | First American Title | |
| Grant Deed | $735,000 | First American Title | |
| Grant Deed | $588,000 | Fidelity National Title Co | |
| Interfamily Deed Transfer | -- | None Available | |
| Grant Deed | $295,000 | Fidelity National Title Co | |
| Interfamily Deed Transfer | -- | Fidelity National Title Co | |
| Grant Deed | $182,500 | Cuesta Title Company |
Mortgage History
| Date | Status | Loan Amount | Loan Type |
|---|---|---|---|
| Open | $642,600 | New Conventional | |
| Previous Owner | $364,000 | New Conventional | |
| Previous Owner | $364,000 | New Conventional | |
| Previous Owner | $366,000 | New Conventional | |
| Previous Owner | $143,500 | New Conventional | |
| Previous Owner | $75,000 | Credit Line Revolving | |
| Previous Owner | $189,000 | Unknown | |
| Previous Owner | $40,000 | Credit Line Revolving | |
| Previous Owner | $40,000 | Credit Line Revolving | |
| Previous Owner | $195,000 | No Value Available | |
| Previous Owner | $115,000 | No Value Available | |
| Previous Owner | $40,000 | Credit Line Revolving |
Property History
| Date | Event | Price | Change | Sq Ft Price |
|---|---|---|---|---|
| 08/30/2024 08/30/24 | Sold | $756,000 | -1.6% | $513 / Sq Ft |
| 05/31/2024 05/31/24 | Price Changed | $768,000 | +0.9% | $521 / Sq Ft |
| 05/31/2024 05/31/24 | For Sale | $761,500 | +3.6% | $517 / Sq Ft |
| 12/04/2023 12/04/23 | Sold | $735,000 | 0.0% | $499 / Sq Ft |
| 09/24/2023 09/24/23 | Pending | -- | -- | -- |
| 09/15/2023 09/15/23 | For Sale | $735,000 | +25.0% | $499 / Sq Ft |
| 08/28/2019 08/28/19 | Sold | $588,000 | -2.0% | $392 / Sq Ft |
| 07/29/2019 07/29/19 | Pending | -- | -- | -- |
| 07/26/2019 07/26/19 | Price Changed | $599,900 | -1.6% | $400 / Sq Ft |
| 07/10/2019 07/10/19 | For Sale | $609,900 | -- | $407 / Sq Ft |
Tax History Compared to Growth
Tax History
| Year | Tax Paid | Tax Assessment Tax Assessment Total Assessment is a certain percentage of the fair market value that is determined by local assessors to be the total taxable value of land and additions on the property. | Land | Improvement |
|---|---|---|---|---|
| 2024 | $6,842 | $735,000 | $375,000 | $360,000 |
| 2023 | $6,842 | $618,091 | $315,353 | $302,738 |
| 2022 | $6,413 | $605,972 | $309,170 | $296,802 |
| 2021 | $6,311 | $594,091 | $303,108 | $290,983 |
| 2020 | $6,246 | $588,000 | $300,000 | $288,000 |
| 2019 | $4,114 | $390,658 | $172,153 | $218,505 |
| 2018 | $4,032 | $382,999 | $168,778 | $214,221 |
| 2017 | $3,951 | $375,490 | $165,469 | $210,021 |
| 2016 | $3,872 | $368,128 | $162,225 | $205,903 |
| 2015 | $3,812 | $362,600 | $159,789 | $202,811 |
| 2014 | $3,499 | $355,498 | $156,659 | $198,839 |
Agents Affiliated with this Home
-
Mindy Chubon

Seller's Agent in 2024
Mindy Chubon
RE/MAX
(805) 748-5212
2 in this area
92 Total Sales
-
Andrew Easterbrook

Seller Co-Listing Agent in 2024
Andrew Easterbrook
RE/MAX
(805) 423-8853
2 in this area
21 Total Sales
-
Sacha Steel

Buyer's Agent in 2024
Sacha Steel
The Avenue Central Coast Realty, Inc.
(805) 592-2050
1 in this area
55 Total Sales
-
Zach Wilson

Seller's Agent in 2023
Zach Wilson
Christie's International Real Estate Sereno
2 in this area
38 Total Sales
-
Judy Fitzgerald

Seller's Agent in 2019
Judy Fitzgerald
BHGRE HAVEN PROPERTIES
(805) 544-9161
3 in this area
13 Total Sales
-
Hal Sweasey

Buyer's Agent in 2019
Hal Sweasey
Keller Williams Realty Central Coast
(805) 781-3750
10 in this area
567 Total Sales
Map
Source: California Regional Multiple Listing Service (CRMLS)
MLS Number: SC23170794
APN: 053-185-016
- 316 Junipero Way
- 3395 S Higuera Unit 41 St Unit 41
- 400 Prado Rd
- 3032 Cortuna Dr
- 3057 S Higuera St Unit 57
- 3057 S Higuera St Unit 166
- 3021 Arezzo Dr
- 3190 Violet St
- 2892 Los Feliz Ct Unit 37
- 2040 Prado Rd
- 489 Bluerock Dr
- 505 Bluerock Dr
- 2699 Meadow St
- 530 Bluerock Dr
- 516 Stoneridge Dr
- 540 Mason Way
- 3860 S Higuera St Unit B5
- 3860 S Higuera St Unit 163
- 3860 S Higuera St Unit B24
- 3860 S Higuera St Unit 184
