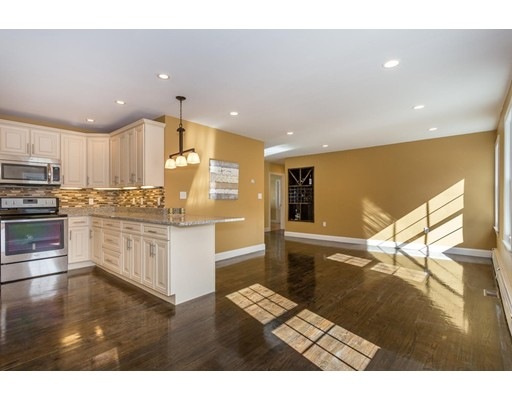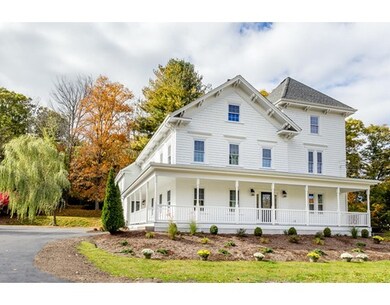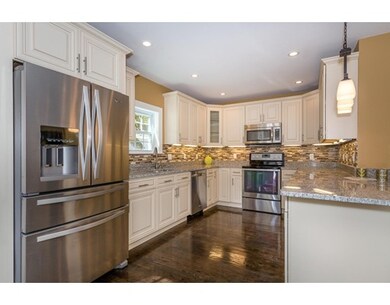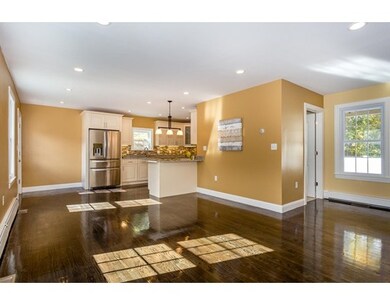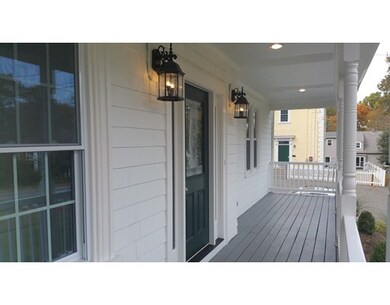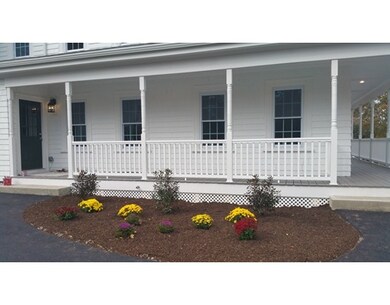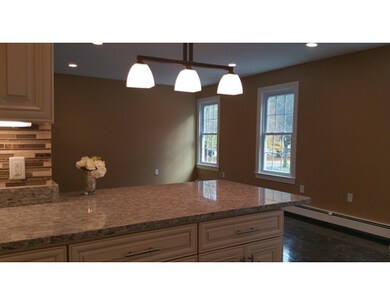
294 Washington St Unit 296 Canton, MA 02021
About This Home
As of June 2016Truly spectacular one-of-a-kind Grand Victorian lovingly restored to to classic looks with all the modern amenities you'd expect! The "Shepard Estate" of years gone by, high on the hillside, within easy walking distance of all Canton has to offer including shopping, restaurants, services, parks and train stations! First floor residence has gorgeous kitchen with granite and premium fixtures, cabinets and lighting including custom built wine rack, deep hardwood flooring and spacious dining area. Details include high ceilings, custom trims, wainscoting and crown moldings and DESIGNER glazed walls. Featuring generous size bedrooms and luxurious baths with beautiful tile, marble and granite. Grand entrance doors lead from vintage covered porch with period lighting details. Private stone patio lead to granite steps up terraced yard of almost an acre waiting for your garden! A period of history lies in this iconic property and it can be yours!
Last Agent to Sell the Property
William Raveis R.E. & Home Services Listed on: 10/22/2015

Last Buyer's Agent
Florence Stikeleather
Stikeleather Real Estate License #450000419
Property Details
Home Type
Condominium
Est. Annual Taxes
$6,333
Year Built
1845
Lot Details
0
Listing Details
- Unit Level: 1
- Unit Placement: Street
- Property Type: Condominium/Co-Op
- Other Agent: 1.00
- Lead Paint: Unknown
- Special Features: NewHome
- Property Sub Type: Condos
- Year Built: 1845
Interior Features
- Appliances: Range, Dishwasher, Disposal, Microwave, Refrigerator, Washer, Dryer, Refrigerator - ENERGY STAR, Dryer - ENERGY STAR, Dishwasher - ENERGY STAR, Washer - ENERGY STAR, Range - ENERGY STAR
- Fireplaces: 1
- Has Basement: Yes
- Fireplaces: 1
- Number of Rooms: 6
- Amenities: Public Transportation, Shopping, Swimming Pool, Park, Walk/Jog Trails, Golf Course, Bike Path, Conservation Area, Highway Access, House of Worship, Private School, Public School, T-Station
- Electric: 200 Amps
- Energy: Insulated Windows, Insulated Doors
- Flooring: Tile, Wall to Wall Carpet, Hardwood
- Insulation: Full
- Interior Amenities: Cable Available
- No Living Levels: 1
Exterior Features
- Roof: Asphalt/Fiberglass Shingles
- Construction: Frame
- Exterior: Shingles
- Exterior Unit Features: Porch, Patio, Professional Landscaping, Stone Wall, Deck - Wood, Covered Patio/Deck, Storage Shed, Decorative Lighting, Gutters, Garden Area
Garage/Parking
- Parking: Off-Street, Guest, Improved Driveway, Paved Driveway, Exclusive Parking
- Parking Spaces: 4
Utilities
- Cooling: Central Air
- Heating: Hot Water Baseboard, Gas
- Cooling Zones: 1
- Heat Zones: 3
- Sewer: City/Town Sewer
- Water: City/Town Water
Condo/Co-op/Association
- Association Fee Includes: Master Insurance, Landscaping, Snow Removal, Reserve Funds
- Pets Allowed: Yes
- No Units: 2
- Optional Fee Includes: Master Insurance, Reserve Funds
- Unit Building: 1
Fee Information
- Fee Interval: Monthly
Ownership History
Purchase Details
Purchase Details
Home Financials for this Owner
Home Financials are based on the most recent Mortgage that was taken out on this home.Purchase Details
Home Financials for this Owner
Home Financials are based on the most recent Mortgage that was taken out on this home.Purchase Details
Home Financials for this Owner
Home Financials are based on the most recent Mortgage that was taken out on this home.Purchase Details
Home Financials for this Owner
Home Financials are based on the most recent Mortgage that was taken out on this home.Purchase Details
Home Financials for this Owner
Home Financials are based on the most recent Mortgage that was taken out on this home.Purchase Details
Home Financials for this Owner
Home Financials are based on the most recent Mortgage that was taken out on this home.Similar Homes in the area
Home Values in the Area
Average Home Value in this Area
Purchase History
| Date | Type | Sale Price | Title Company |
|---|---|---|---|
| Condominium Deed | $620,000 | None Available | |
| Personal Reps Deed | $490,000 | -- | |
| Not Resolvable | $555,000 | -- | |
| Not Resolvable | $475,000 | -- | |
| Not Resolvable | $399,900 | -- | |
| Deed | $210,000 | -- | |
| Deed | $210,000 | -- |
Mortgage History
| Date | Status | Loan Amount | Loan Type |
|---|---|---|---|
| Previous Owner | $230,000 | New Conventional | |
| Previous Owner | $315,000 | New Conventional | |
| Previous Owner | $441,000 | New Conventional | |
| Previous Owner | $360,000 | No Value Available | |
| Previous Owner | $300,300 | Purchase Money Mortgage |
Property History
| Date | Event | Price | Change | Sq Ft Price |
|---|---|---|---|---|
| 06/03/2016 06/03/16 | Sold | $475,000 | -2.9% | $297 / Sq Ft |
| 04/21/2016 04/21/16 | Pending | -- | -- | -- |
| 03/28/2016 03/28/16 | For Sale | $489,000 | 0.0% | $306 / Sq Ft |
| 03/17/2016 03/17/16 | Pending | -- | -- | -- |
| 03/08/2016 03/08/16 | Price Changed | $489,000 | -2.0% | $306 / Sq Ft |
| 02/18/2016 02/18/16 | For Sale | $499,000 | +5.1% | $312 / Sq Ft |
| 01/25/2016 01/25/16 | Off Market | $475,000 | -- | -- |
| 11/17/2015 11/17/15 | Price Changed | $499,000 | -3.9% | $312 / Sq Ft |
| 10/22/2015 10/22/15 | For Sale | $519,000 | +29.8% | $324 / Sq Ft |
| 12/16/2014 12/16/14 | Sold | $399,900 | +2.6% | $89 / Sq Ft |
| 11/19/2014 11/19/14 | For Sale | $389,900 | -- | $86 / Sq Ft |
Tax History Compared to Growth
Tax History
| Year | Tax Paid | Tax Assessment Tax Assessment Total Assessment is a certain percentage of the fair market value that is determined by local assessors to be the total taxable value of land and additions on the property. | Land | Improvement |
|---|---|---|---|---|
| 2025 | $6,333 | $640,300 | $0 | $640,300 |
| 2024 | $6,148 | $616,700 | $0 | $616,700 |
| 2023 | $5,984 | $566,100 | $0 | $566,100 |
| 2022 | $5,952 | $524,400 | $0 | $524,400 |
| 2021 | $5,983 | $490,400 | $0 | $490,400 |
| 2020 | $5,769 | $471,700 | $0 | $471,700 |
| 2019 | $5,575 | $449,600 | $0 | $449,600 |
| 2018 | $5,728 | $461,200 | $0 | $461,200 |
| 2017 | $7,641 | $597,400 | $171,100 | $426,300 |
| 2016 | $5,341 | $417,600 | $166,900 | $250,700 |
| 2015 | $5,984 | $466,800 | $162,100 | $304,700 |
Agents Affiliated with this Home
-

Seller's Agent in 2016
Patricia Mavrides
William Raveis R.E. & Home Services
(781) 424-9411
14 in this area
41 Total Sales
-
F
Buyer's Agent in 2016
Florence Stikeleather
Stikeleather Real Estate
-
E
Seller's Agent in 2014
Eric Hanlon
William Raveis R.E. & Home Services
Map
Source: MLS Property Information Network (MLS PIN)
MLS Number: 71922923
APN: CANT-000024-000000-000031
- 212 Washington St
- 194 Washington St Unit E
- 194 Washington St Unit M
- 71 High St
- 45 Century Dr
- 3 Walnut Knolls
- 110 Walnut St
- 278 Norfolk St
- 11 Kathryn Ln
- 17 Howard St
- 85 Neponset St Unit 85
- 71 Bolivar St
- 71 Bolivar St Unit B
- 71 Bolivar St Unit A
- 21 Wall St Unit D
- 25 Norfolk St
- 48 Revere St Unit 1
- 221 Bailey St
- 6 Bayberry Dr Unit 4
- 84 Walpole St Unit 5D
