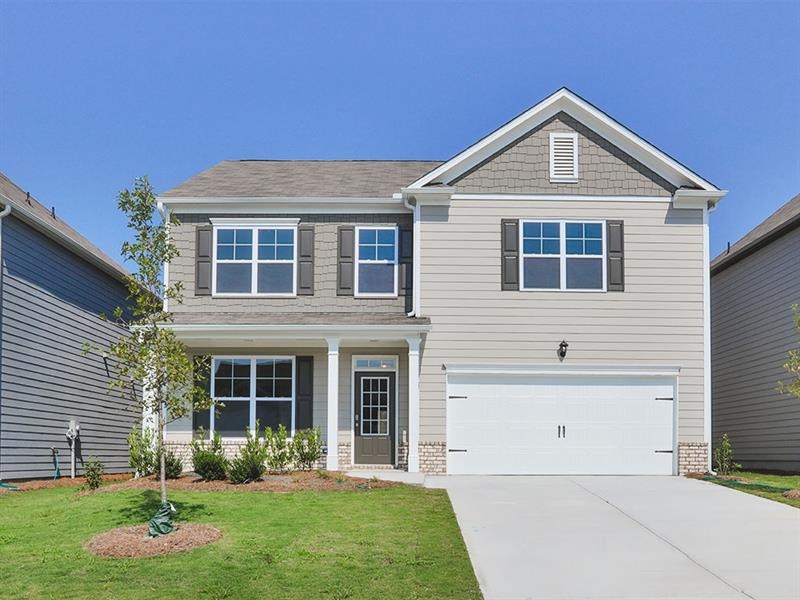
$425,000
- 5 Beds
- 3.5 Baths
- 3,042 Sq Ft
- 13 Jocelyn Dr
- Braselton, GA
This beautifully designed home, built in 2020, offers an ample area of modern living space. Featuring 5 spacious bedrooms, including an oversized master suite and a secondary master, perfect for guests or multi-generational living. The updated kitchen boasts stainless steel appliances and sleek finishes. With 3.5 bathrooms, a 2-car garage, and ample space for all your needs, this home is perfect
Mark Spain Mark Spain Real Estate
