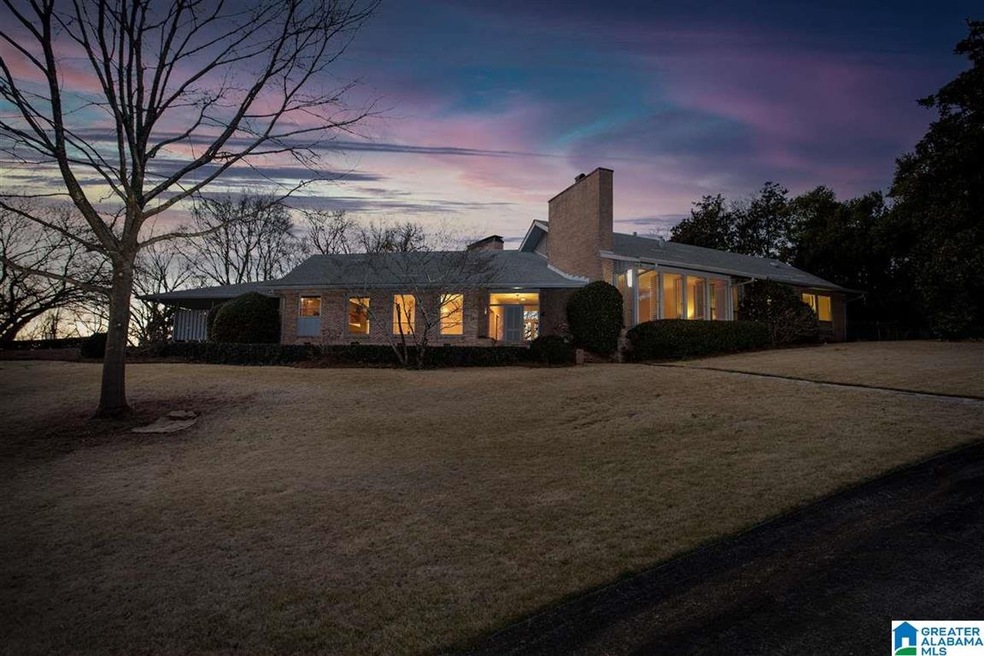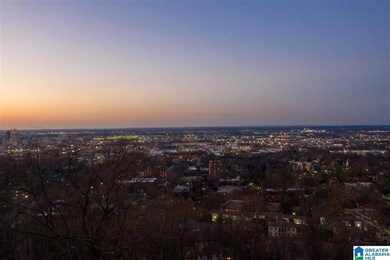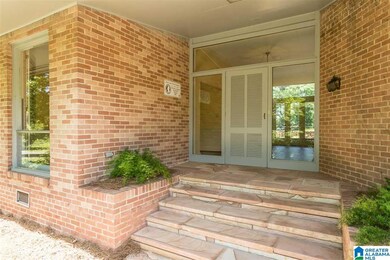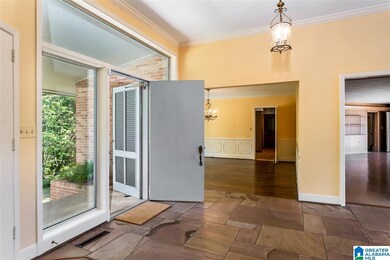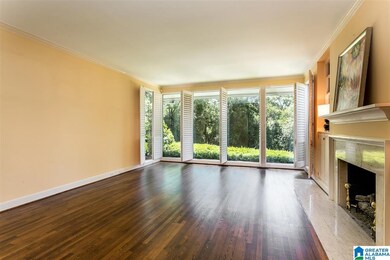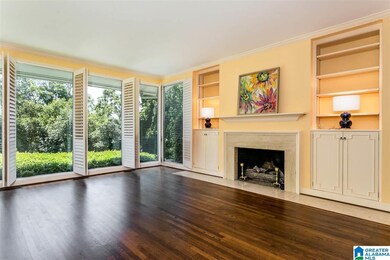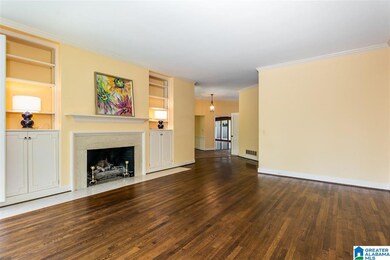
2940 Argyle Rd Birmingham, AL 35213
Redmont Park NeighborhoodEstimated Value: $2,321,000 - $2,620,000
Highlights
- Sitting Area In Primary Bedroom
- 1.99 Acre Lot
- Living Room with Fireplace
- City View
- Heavily Wooded Lot
- Wood Flooring
About This Home
As of March 2021Historic Herbert Cannon Stockham home (c. 1957) in Redmont with acreage and panoramic views of the City of Birmingham. Incredible estate home featuring formal living room with gas fireplace, formal dining room, large eat-in kitchen, family room with gas fireplace, 5 bedrooms, 6½ baths, bonus room/study. Two master suites; one with “his and her” bathrooms. Floor to ceiling windows bring the outdoors in and offer views of the glorious exterior grounds with a covered stone terrace overlooking the spacious and private backyard with stone terraces, lush foliage, level lawn, rock retaining wall and VIEW. Workshop with pegboards and playroom/office off of terrace along with storage closet for outdoor equipment. 2-car carport with access to kitchen for easy loading and unloading. Extra bonus studio with full bath and storage closet in carport. Great home for entertaining with spacious rooms that flow and open to the backyard and terrace. Don’t miss a chance to own this historic gem!
Home Details
Home Type
- Single Family
Est. Annual Taxes
- $10,867
Year Built
- Built in 1955
Lot Details
- 1.99 Acre Lot
- Fenced Yard
- Heavily Wooded Lot
- Historic Home
Home Design
- Four Sided Brick Exterior Elevation
Interior Spaces
- 1-Story Property
- Crown Molding
- Smooth Ceilings
- Recessed Lighting
- Marble Fireplace
- Brick Fireplace
- Gas Fireplace
- Living Room with Fireplace
- 2 Fireplaces
- Dining Room
- Den with Fireplace
- Workshop
- City Views
- Crawl Space
- Home Security System
- Attic
Kitchen
- Double Convection Oven
- Electric Oven
- Electric Cooktop
- Dishwasher
- Laminate Countertops
- Disposal
Flooring
- Wood
- Stone
- Tile
- Vinyl
Bedrooms and Bathrooms
- 5 Bedrooms
- Sitting Area In Primary Bedroom
- Primary Bedroom Upstairs
- Walk-In Closet
- Split Vanities
- Bathtub and Shower Combination in Primary Bathroom
- Separate Shower
- Linen Closet In Bathroom
Laundry
- Laundry Room
- Laundry on main level
- Sink Near Laundry
- Washer and Electric Dryer Hookup
Parking
- Attached Garage
- 2 Carport Spaces
- Garage on Main Level
- Driveway
Outdoor Features
- Covered patio or porch
- Exterior Lighting
Schools
- Avondale Elementary School
- Putnam Middle School
- Woodlawn High School
Utilities
- Forced Air Zoned Heating and Cooling System
- Heat Pump System
- Heating System Uses Gas
- Power Generator
- Multiple Water Heaters
- Gas Water Heater
Listing and Financial Details
- Assessor Parcel Number 28-00-06-1-015-034.000
Ownership History
Purchase Details
Home Financials for this Owner
Home Financials are based on the most recent Mortgage that was taken out on this home.Purchase Details
Similar Homes in Birmingham, AL
Home Values in the Area
Average Home Value in this Area
Purchase History
| Date | Buyer | Sale Price | Title Company |
|---|---|---|---|
| Connor Shannon | $2,000,000 | -- | |
| Stockham Margaret R Estate | $37,560 | -- |
Property History
| Date | Event | Price | Change | Sq Ft Price |
|---|---|---|---|---|
| 03/03/2021 03/03/21 | Sold | $2,000,000 | +0.3% | $365 / Sq Ft |
| 02/22/2021 02/22/21 | Pending | -- | -- | -- |
| 02/22/2021 02/22/21 | For Sale | $1,995,000 | -- | $364 / Sq Ft |
Tax History Compared to Growth
Tax History
| Year | Tax Paid | Tax Assessment Tax Assessment Total Assessment is a certain percentage of the fair market value that is determined by local assessors to be the total taxable value of land and additions on the property. | Land | Improvement |
|---|---|---|---|---|
| 2024 | $11,810 | $170,560 | -- | -- |
| 2022 | $12,765 | $177,060 | $71,000 | $106,060 |
| 2021 | $11,721 | $162,660 | $71,000 | $91,660 |
| 2020 | $10,867 | $150,870 | $71,000 | $79,870 |
| 2019 | $9,782 | $135,920 | $0 | $0 |
| 2018 | $9,156 | $127,280 | $0 | $0 |
| 2017 | $8,695 | $120,920 | $0 | $0 |
| 2016 | $8,695 | $120,920 | $0 | $0 |
| 2015 | $8,695 | $120,920 | $0 | $0 |
| 2014 | $8,255 | $119,740 | $0 | $0 |
| 2013 | $8,255 | $119,740 | $0 | $0 |
Agents Affiliated with this Home
-
Stephanie Robinson

Seller's Agent in 2021
Stephanie Robinson
RealtySouth
(205) 870-5420
38 in this area
391 Total Sales
-
Lynlee Real-Hughes

Buyer's Agent in 2021
Lynlee Real-Hughes
ARC Realty Mountain Brook
(205) 936-0314
12 in this area
412 Total Sales
Map
Source: Greater Alabama MLS
MLS Number: 1276711
APN: 28-00-06-1-015-034.000
- 2905 Redmont Park Ln Unit 12
- 1325 31st St S Unit D
- 1329 31st St S Unit C
- 2748 Milner Ct S
- 3013 13th Ave S
- 2809 13th Ave S Unit B2
- 2809 13th Ave S Unit F3
- 1340 28th St S
- 1336 28th St S
- 2730 Caldwell Ave S
- 3350 Altamont Rd S Unit D17
- 3350 Altamont Rd S Unit B6
- 1439 Smolian Place
- 1305 31st St S Unit 202
- 2705 Caldwell Ave S
- 3008 13th Ave S Unit 3
- 2700 Arlington Ave S Unit 4
- 2700 Arlington Ave S Unit 37
- 2731 Highland Ave S
- 3213 Carlisle Rd Unit 124
- 2940 Argyle Rd
- 2930 Argyle Rd
- 2950 Argyle Rd
- 2920 Argyle Rd
- 2924 Argyle Rd
- 2940 Redmont Park Ln Unit 18
- 2936 Redmont Park Ln
- 2932 Redmont Park Ln Unit 16A
- 1401 Wellington Rd
- 2944 Redmont Park Ln Unit 19A
- 2939 Redmont Park Ln
- 2900 Redmont Park Cir Unit 200 W
- 2900 Redmont Park Cir Unit 10
- 2900 Redmont Park Cir Unit 102
- 2900 Redmont Park Cir Unit 302W
- 2900 Redmont Park Cir Unit 500
- 2900 Redmont Park Cir Unit 600
- 2900 Redmont Park Cir Unit 501W
- 2900 Redmont Park Cir Unit 201 W
- 2900 Redmont Park Cir Unit 100W
