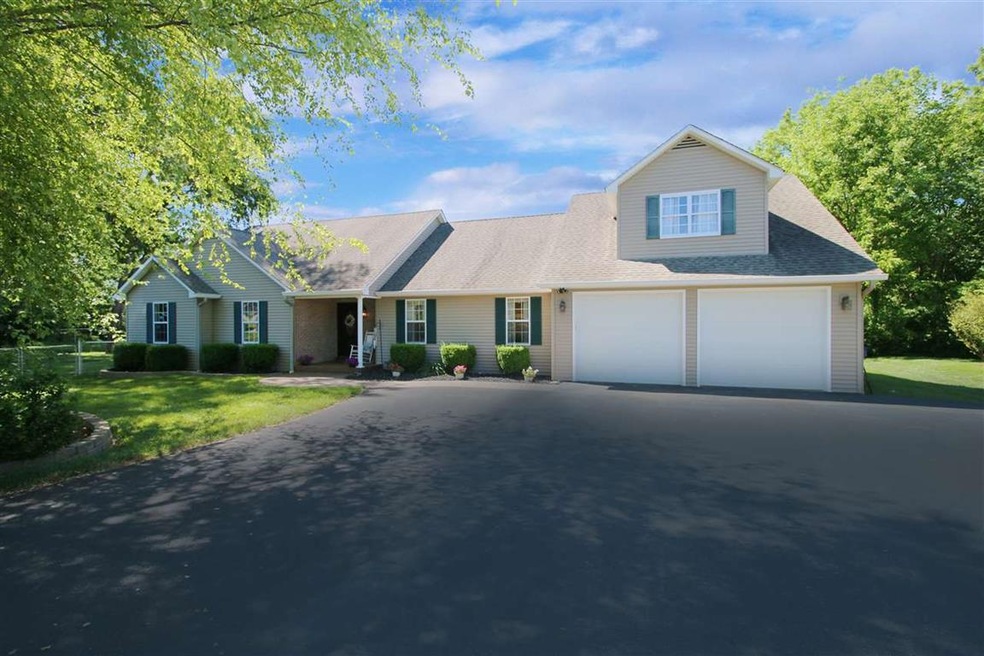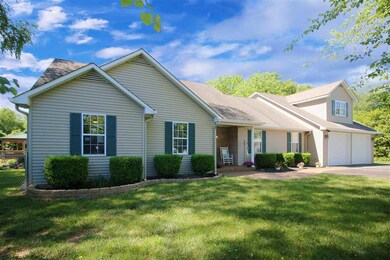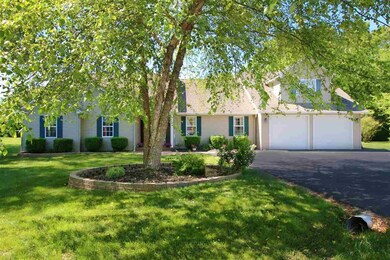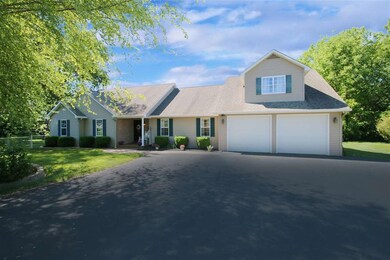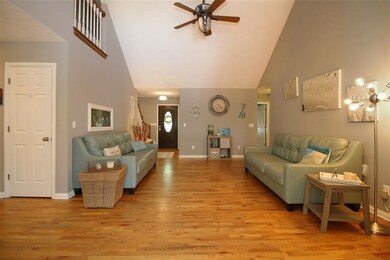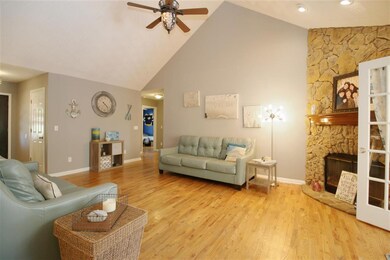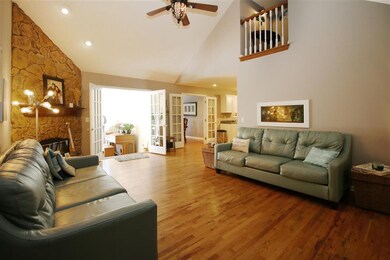
2940 Cheyenne Dr Bowling Green, KY 42104
Shawnee Estates NeighborhoodEstimated Value: $397,000 - $500,000
Highlights
- In Ground Pool
- Traditional Architecture
- Whirlpool Bathtub
- Vaulted Ceiling
- Wood Flooring
- Solid Surface Countertops
About This Home
As of September 2020PERFECT LOCATION! Must see this stunning 5 bedroom, 4 bath home located right off Cave Mill Rd, in the Meadowwood Estates neighborhood. Some of the highlights include an in-ground pool, two living rooms, bonus upstairs, hardwood floors, a separate kitchenette, and much more! Home has a fenced yard and is located in a cul-de-sac.
Last Agent to Sell the Property
Keller Williams First Choice Realty License #218508 Listed on: 05/29/2020

Home Details
Home Type
- Single Family
Est. Annual Taxes
- $3,153
Year Built
- Built in 1993
Lot Details
- 0.51 Acre Lot
- Fenced Yard
- Landscaped with Trees
Home Design
- Traditional Architecture
- Shingle Roof
- Vinyl Construction Material
Interior Spaces
- 3,600 Sq Ft Home
- 2-Story Property
- Tray Ceiling
- Vaulted Ceiling
- Ceiling Fan
- Thermal Windows
- Crawl Space
- Storage In Attic
- Fire and Smoke Detector
Kitchen
- Eat-In Kitchen
- Electric Range
- Microwave
- Dishwasher
- Solid Surface Countertops
- Disposal
Flooring
- Wood
- Carpet
Bedrooms and Bathrooms
- 5 Bedrooms
- Primary Bedroom Upstairs
- Walk-In Closet
- 4 Full Bathrooms
- Double Vanity
- Whirlpool Bathtub
- Separate Shower
Parking
- Attached Garage
- Garage Door Opener
- Driveway
Outdoor Features
- In Ground Pool
- Patio
- Exterior Lighting
Schools
- William H Natcher Elementary School
- Henry F Moss Middle School
- Warren Central High School
Utilities
- Forced Air Heating and Cooling System
- Heating System Uses Gas
- Natural Gas Water Heater
- Septic System
- Cable TV Available
Community Details
- Meadowwood Subdivision
Ownership History
Purchase Details
Home Financials for this Owner
Home Financials are based on the most recent Mortgage that was taken out on this home.Similar Homes in Bowling Green, KY
Home Values in the Area
Average Home Value in this Area
Purchase History
| Date | Buyer | Sale Price | Title Company |
|---|---|---|---|
| Barnett Shannon L | $364,900 | None Available |
Mortgage History
| Date | Status | Borrower | Loan Amount |
|---|---|---|---|
| Open | Barnett Shannon L | $291,920 |
Property History
| Date | Event | Price | Change | Sq Ft Price |
|---|---|---|---|---|
| 09/04/2020 09/04/20 | Sold | $364,900 | -2.7% | $101 / Sq Ft |
| 06/30/2020 06/30/20 | Price Changed | $374,900 | -2.6% | $104 / Sq Ft |
| 06/22/2020 06/22/20 | Price Changed | $384,900 | -1.3% | $107 / Sq Ft |
| 05/29/2020 05/29/20 | For Sale | $389,900 | -- | $108 / Sq Ft |
Tax History Compared to Growth
Tax History
| Year | Tax Paid | Tax Assessment Tax Assessment Total Assessment is a certain percentage of the fair market value that is determined by local assessors to be the total taxable value of land and additions on the property. | Land | Improvement |
|---|---|---|---|---|
| 2024 | $3,153 | $364,900 | $0 | $0 |
| 2023 | $3,179 | $364,900 | $0 | $0 |
| 2022 | $2,971 | $364,900 | $0 | $0 |
| 2021 | $2,960 | $364,900 | $0 | $0 |
| 2020 | $1,731 | $210,000 | $0 | $0 |
| 2019 | $1,727 | $210,000 | $0 | $0 |
| 2018 | $1,719 | $210,000 | $0 | $0 |
| 2017 | $1,706 | $210,000 | $0 | $0 |
| 2015 | $1,519 | $190,000 | $0 | $0 |
| 2014 | $1,496 | $190,000 | $0 | $0 |
Agents Affiliated with this Home
-
Tony Huynh

Seller's Agent in 2020
Tony Huynh
Keller Williams First Choice Realty
(270) 535-1890
18 in this area
615 Total Sales
-
Alex McCubbin

Seller Co-Listing Agent in 2020
Alex McCubbin
Keller Williams First Choice Realty
(270) 456-3557
4 in this area
75 Total Sales
-
Chelsey Bush

Buyer's Agent in 2020
Chelsey Bush
Coldwell Banker Legacy Group
(270) 799-5175
4 in this area
113 Total Sales
Map
Source: Real Estate Information Services (REALTOR® Association of Southern Kentucky)
MLS Number: RA20202096
APN: 041D-52-060
- 900 Covington Grove Blvd
- 62 Elijah Ct
- 78 Elijah Ct
- 63 Elijah Ct
- 77 Elijah Ct
- 79 Elijah Ct
- 2938 Smallhouse Rd
- 1028 Meadowwood Ln
- 1447 Boulder Ct
- 2749 Apache Dr
- 1206 Fox Hollow Ct
- 2725 Mohawk Dr
- 2721 Smallhouse Rd
- 835 & 837 Denzil Ave
- 3106 Hunt Master Dr
- 1408 Beddington Way
- Lot 57A Denzil Ave Unit & Lot 57B
- 2708 Debbie Dr
- Parcel 18 Cave Mill Rd
- Parcel 17 Cave Mill Rd
- 2940 Cheyenne Dr
- 2936 Mitchellwood Ct
- 2932 Mitchellwood Ct
- 2931 Cheyenne Dr
- 2925 Cheyenne Dr
- 2928 Mitchellwood Ct
- 2916 Mitchellwood Ct
- 2919 Cheyenne Dr
- 2924 Mitchellwood Ct
- 2919 Edward Dr
- 2910 Cheyenne Dr
- 2913 Cheyenne Dr
- 2920 Mitchellwood Ct
- 1112 Cave Mill Rd
- 2907 Edward Dr
- 1120 Cave Mill Rd
- 1050 Cave Mill Rd
- 1030 Cave Mill Rd
- 2901 Edward Dr
- 2907 Cheyenne Dr
