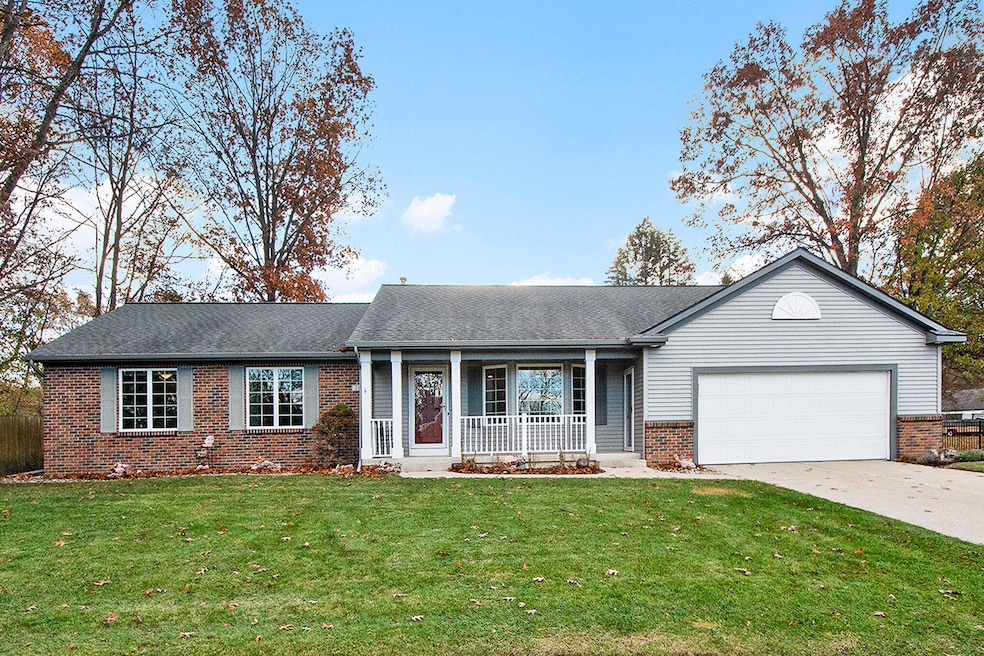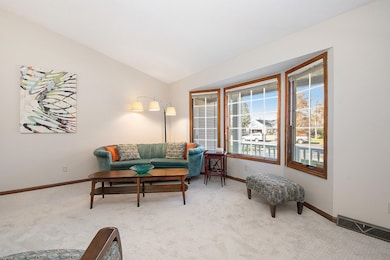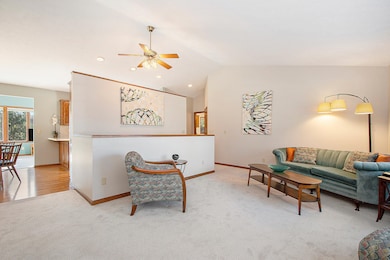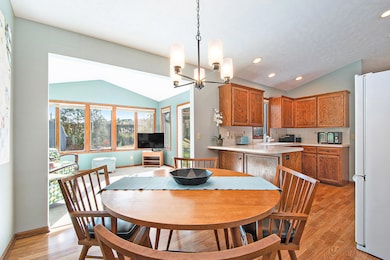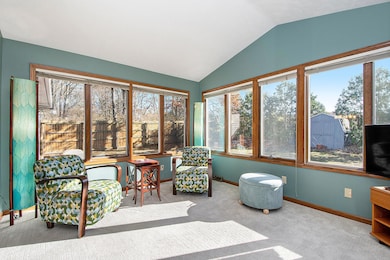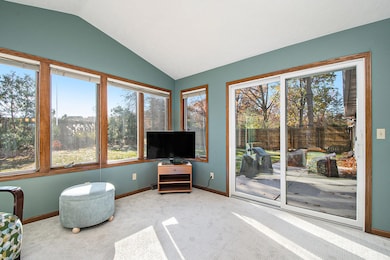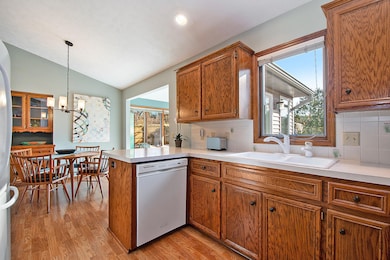2940 Fingers Dr NE Grand Rapids, MI 49525
Northview NeighborhoodEstimated payment $2,822/month
Highlights
- Very Popular Property
- Cathedral Ceiling
- Walk-In Pantry
- West Oakview Elementary School Rated A-
- No HOA
- Cul-De-Sac
About This Home
Beautifully refreshed Northview ranch tucked away on a quiet cul-de-sac close to top-rated schools, shopping and dining. This home offers the perfect blend of comfort and convenience. Step inside to cathedral ceilings, abundant natural light, and a freshly painted interior. The open-concept layout is ideal for both everyday living and entertaining. The kitchen features a walk-in pantry and flows effortlessly into the dining and living areas. Enjoy the inviting 4-season room overlooking the private, fenced backyard perfect for relaxing or hosting guests. A spacious primary suite, two additional bedrooms, and a convenient main-floor laundry complete the main level. The finished lower level adds even more living space with 9-foot ceilings, a generous family room, cozy gas fireplace, plus a potential fourth bedroom and full bath. An extra-large garage provides plenty of room for vehicles, hobbies, or storage. With new carpet, a full-house generator, and a newer roof, this gem is ready for you to move right in and enjoy.
Home Details
Home Type
- Single Family
Est. Annual Taxes
- $6,040
Year Built
- Built in 1995
Lot Details
- 0.38 Acre Lot
- Lot Dimensions are 110 x 200 x 118 x 142
- Cul-De-Sac
- Sprinkler System
- Back Yard Fenced
Parking
- 2 Car Attached Garage
- Garage Door Opener
Home Design
- Brick Exterior Construction
- Vinyl Siding
Interior Spaces
- 2,829 Sq Ft Home
- 1-Story Property
- Cathedral Ceiling
- Ceiling Fan
- Gas Log Fireplace
- Family Room with Fireplace
- Living Room
- Dining Area
- Basement Fills Entire Space Under The House
Kitchen
- Walk-In Pantry
- Range
- Microwave
- Dishwasher
Bedrooms and Bathrooms
- 3 Main Level Bedrooms
Laundry
- Laundry Room
- Laundry on main level
Outdoor Features
- Patio
- Shed
- Storage Shed
Utilities
- Forced Air Heating and Cooling System
- Heating System Uses Natural Gas
- Power Generator
Community Details
- No Home Owners Association
Map
Home Values in the Area
Average Home Value in this Area
Tax History
| Year | Tax Paid | Tax Assessment Tax Assessment Total Assessment is a certain percentage of the fair market value that is determined by local assessors to be the total taxable value of land and additions on the property. | Land | Improvement |
|---|---|---|---|---|
| 2025 | $3,915 | $196,000 | $0 | $0 |
| 2024 | $3,915 | $184,100 | $0 | $0 |
| 2023 | $2,134 | $183,700 | $0 | $0 |
| 2022 | $3,169 | $133,500 | $0 | $0 |
| 2021 | $3,087 | $126,500 | $0 | $0 |
| 2020 | $1,966 | $118,600 | $0 | $0 |
| 2019 | $3,017 | $106,900 | $0 | $0 |
| 2018 | $2,954 | $91,900 | $0 | $0 |
| 2017 | $2,878 | $93,900 | $0 | $0 |
| 2016 | $2,781 | $90,500 | $0 | $0 |
| 2015 | $2,750 | $90,500 | $0 | $0 |
| 2013 | -- | $82,500 | $0 | $0 |
Property History
| Date | Event | Price | List to Sale | Price per Sq Ft | Prior Sale |
|---|---|---|---|---|---|
| 11/14/2025 11/14/25 | For Sale | $439,000 | +13.2% | $155 / Sq Ft | |
| 05/02/2023 05/02/23 | Sold | $387,940 | +3.5% | $142 / Sq Ft | View Prior Sale |
| 04/17/2023 04/17/23 | Pending | -- | -- | -- | |
| 04/13/2023 04/13/23 | For Sale | $375,000 | -- | $137 / Sq Ft |
Purchase History
| Date | Type | Sale Price | Title Company |
|---|---|---|---|
| Interfamily Deed Transfer | -- | Attorney | |
| Interfamily Deed Transfer | -- | None Available | |
| Warranty Deed | $156,500 | -- |
Source: MichRIC
MLS Number: 25058277
APN: 41-10-27-203-035
- 4740 Paramount Dr NE
- 2919 Isle Water Dr
- 4773 Rockvalley Dr NE
- 4908 Cresthill Dr NE
- 3364 Devonwood Hills NE Unit F
- 3364 Devonwood Hills NE Unit C
- 4683 Rockvalley Dr NE Unit 2
- 3396 Devonwood Hills NE Unit D
- 4611 Plainfield Ave NE
- 3361 Woodwind Dr NE Unit 6
- 6621 W River Dr NE
- 2233 Airway St NE
- 2285 Airway St NE
- 2289 Airway St NE
- 2285-2289 Airway St NE
- 4235 Valley Side Dr NE Unit 64
- 2119 Audley Dr NE
- 5073 Coit Ave NE
- 4750 Hunsberger Ave NE
- 2179 Drew Dr
- 4650 Ramswood Dr NE
- 4388 Pine Ridge Pkwy NE
- 4310-4340 Pine Forest Blvd
- 2625 Northvale Dr NE
- 4100 Whispering Ln NE
- 3240 Killian St
- 3300 E Beltline Ave NE
- 3902 Mayfield Ave NE
- 3141 E Beltline Ave NE
- 3118 1/2 Plaza Dr NE
- 3209 Soft Water Lake Dr NE
- 2875 Central Park Way NE
- 2550 E Beltline Ave NE
- 2812 Fuller Ave NE
- 4306 Royal Glen Dr NE
- 2010 Deciduous Dr
- 3000 Knapp St NE
- 1851 Knapp St NE
- 1701 Knapp St NE
- 806 Northlawn St NE Unit 806
