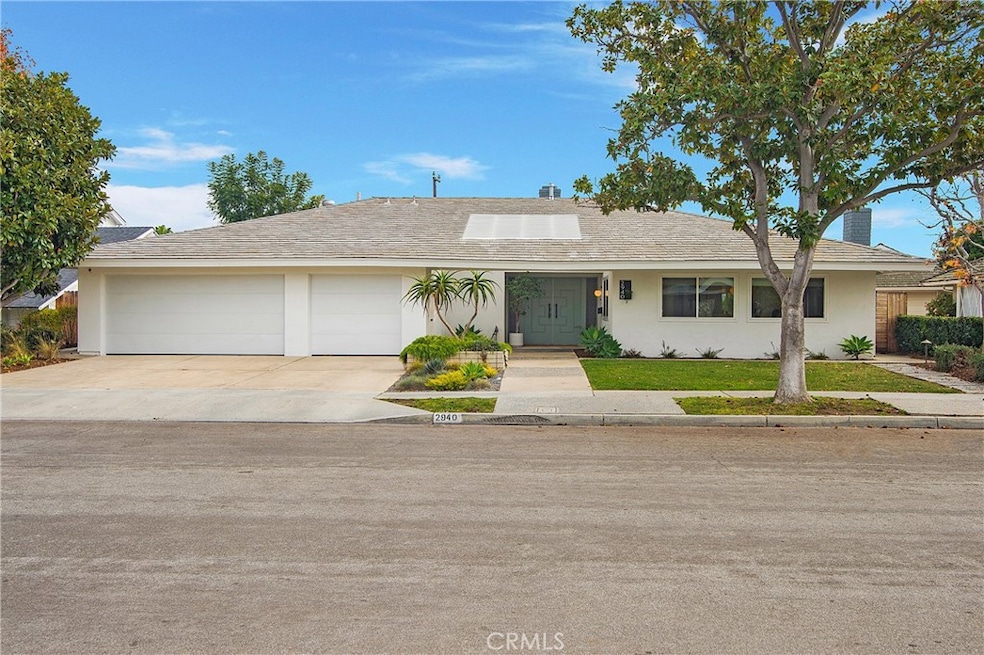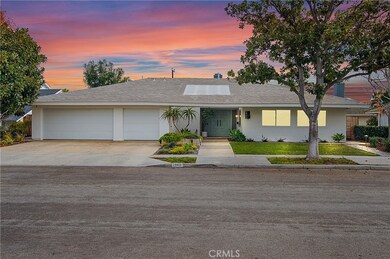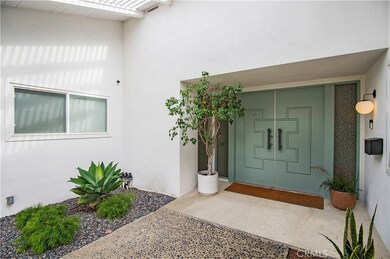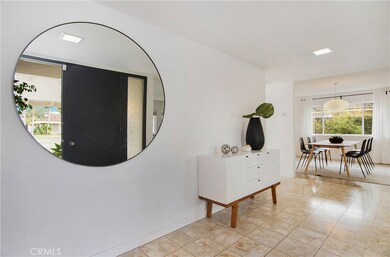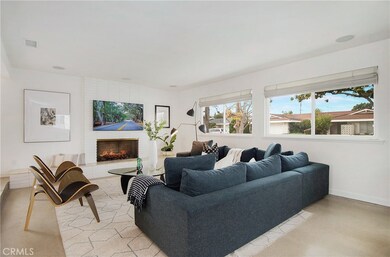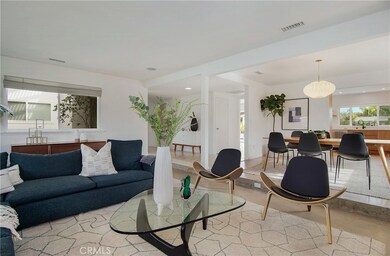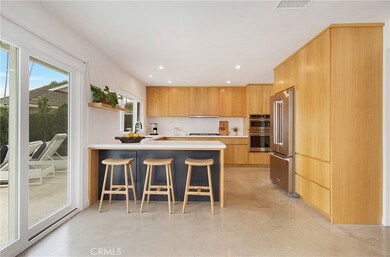
2940 Java Rd Costa Mesa, CA 92626
Mesa Verde NeighborhoodHighlights
- Heated In Ground Pool
- Midcentury Modern Architecture
- Quartz Countertops
- Updated Kitchen
- Main Floor Bedroom
- 4-minute walk to Mesa Verde Park
About This Home
As of January 2022Extremely RARE Mid-Century *single level* floor plan of 5 bedrooms on an expansive lot in the Inner Loop of Mesa Verde. This incredible, once-in-a-generation legacy home with a newly built pool and spa awaits the most particular buyers. Enter through the original double doors and mid-century entryway detailing to a completely remodeled interior. The floorplan is thoughtful and functional, with a natural flow and openness from one area to the next. Enjoy gathering in the great room with 15ft of stacking glass doors to the back yard, a smooth stucco fireplace, custom built media center and a wet bar nook complete with a beverage fridge. This opens to a modern chef’s kitchen surrounded by custom white oak cabinets, quartz countertops and backsplash, new stainless steel appliances and a peninsula with seating for casual dining.
A dream home comes with an oversized 9,000+ sq ft lot. Completed in 2019, this MCM inspired backyard features custom hardscape and landscape, heated pool and jacuzzi, pergola and makes entertaining an intimate group or a small crowd effortless and beautiful.
Living quarters are on the opposite side of the home, all secondary bedrooms are spacious with ample closet space. The Primary Suite comes with dual closets and a remodeled ensuite with dual vanities, custom white oak cabinets and a walk in shower with tile surround. The guest bath is appointed with a dual vanity, custom baltic birch cabinets and a tub/shower combination. Modern upgrades throughout make this home ready for your future, like an upgraded electrical pane and sub- panel, Zoned heating and cooling (2018), Ring system and Google cameras, a water softening system and a smart thermostat to conveniently control your environment from your mobile device. This Mid-Century Modern home is a rare gem, true to its original design but with all of the modern conveniences and upgrades of today. You’ll know exactly what we mean when you set foot inside. A Dream Home Come True!
Last Agent to Sell the Property
Compass Newport Beach License #01964988 Listed on: 01/04/2022

Home Details
Home Type
- Single Family
Est. Annual Taxes
- $5,941
Year Built
- Built in 1968 | Remodeled
Lot Details
- 9,200 Sq Ft Lot
- Wood Fence
- Landscaped
Parking
- 3 Car Direct Access Garage
- 3 Open Parking Spaces
- Parking Available
- Front Facing Garage
- Driveway
Home Design
- Midcentury Modern Architecture
- Turnkey
- Slab Foundation
- Composition Roof
- Stucco
Interior Spaces
- 2,794 Sq Ft Home
- 1-Story Property
- Recessed Lighting
- Gas Fireplace
- Double Pane Windows
- Family Room with Fireplace
- Living Room with Fireplace
- Storage
- Home Security System
Kitchen
- Updated Kitchen
- Gas Cooktop
- Quartz Countertops
Flooring
- Concrete
- Tile
Bedrooms and Bathrooms
- 5 Main Level Bedrooms
- Remodeled Bathroom
- Quartz Bathroom Countertops
- Dual Vanity Sinks in Primary Bathroom
- Bathtub with Shower
- Walk-in Shower
Laundry
- Laundry Room
- 220 Volts In Laundry
- Gas And Electric Dryer Hookup
Pool
- Heated In Ground Pool
- Heated Spa
- In Ground Spa
Outdoor Features
- Concrete Porch or Patio
- Exterior Lighting
Utilities
- Central Heating and Cooling System
- 220 Volts
- Natural Gas Connected
Additional Features
- No Interior Steps
- Suburban Location
Community Details
- No Home Owners Association
Listing and Financial Details
- Tax Lot 6
- Tax Tract Number 3380
- Assessor Parcel Number 13925109
- $692 per year additional tax assessments
Ownership History
Purchase Details
Home Financials for this Owner
Home Financials are based on the most recent Mortgage that was taken out on this home.Purchase Details
Home Financials for this Owner
Home Financials are based on the most recent Mortgage that was taken out on this home.Similar Homes in Costa Mesa, CA
Home Values in the Area
Average Home Value in this Area
Purchase History
| Date | Type | Sale Price | Title Company |
|---|---|---|---|
| Grant Deed | $2,400,000 | Lawyers Title | |
| Grant Deed | $1,245,500 | Lawyers Title Co |
Mortgage History
| Date | Status | Loan Amount | Loan Type |
|---|---|---|---|
| Open | $970,000 | New Conventional | |
| Previous Owner | $755,189 | New Conventional | |
| Previous Owner | $753,000 | New Conventional | |
| Previous Owner | $318,000 | Credit Line Revolving | |
| Previous Owner | $680,000 | New Conventional |
Property History
| Date | Event | Price | Change | Sq Ft Price |
|---|---|---|---|---|
| 01/28/2022 01/28/22 | Sold | $2,400,000 | +9.2% | $859 / Sq Ft |
| 01/12/2022 01/12/22 | Pending | -- | -- | -- |
| 01/04/2022 01/04/22 | For Sale | $2,198,000 | +76.5% | $787 / Sq Ft |
| 05/15/2018 05/15/18 | Sold | $1,245,450 | -5.9% | $446 / Sq Ft |
| 03/16/2018 03/16/18 | Pending | -- | -- | -- |
| 02/21/2018 02/21/18 | For Sale | $1,324,000 | -- | $474 / Sq Ft |
Tax History Compared to Growth
Tax History
| Year | Tax Paid | Tax Assessment Tax Assessment Total Assessment is a certain percentage of the fair market value that is determined by local assessors to be the total taxable value of land and additions on the property. | Land | Improvement |
|---|---|---|---|---|
| 2024 | $5,941 | $467,402 | $292,230 | $175,172 |
| 2023 | $5,714 | $458,238 | $286,500 | $171,738 |
| 2022 | $14,788 | $1,335,373 | $1,094,367 | $241,006 |
| 2021 | $14,413 | $1,309,190 | $1,072,909 | $236,281 |
| 2020 | $14,260 | $1,295,766 | $1,061,907 | $233,859 |
| 2019 | $13,958 | $1,270,359 | $1,041,085 | $229,274 |
| 2018 | $2,434 | $175,574 | $33,437 | $142,137 |
| 2017 | $2,397 | $172,132 | $32,782 | $139,350 |
| 2016 | $2,350 | $168,757 | $32,139 | $136,618 |
| 2015 | $2,326 | $166,223 | $31,657 | $134,566 |
| 2014 | $2,276 | $162,967 | $31,036 | $131,931 |
Agents Affiliated with this Home
-

Seller's Agent in 2022
Alan Malkin
Compass Newport Beach
(714) 540-7355
22 in this area
60 Total Sales
-

Seller Co-Listing Agent in 2022
Heather Applegate
Heritage Coast
(949) 891-0939
20 in this area
62 Total Sales
-
A
Seller's Agent in 2018
Anne McCasland
Torelli Realty
Map
Source: California Regional Multiple Listing Service (CRMLS)
MLS Number: PW21266913
APN: 139-251-09
- 2952 Pemba Dr
- 1818 Samar Dr
- 2880 Club House Rd
- 1959 Balearic Dr
- 1839 Pitcairn Dr
- 1633 Minorca Dr
- 3104 Samoa Place
- 3109 Barbados Place
- 1640 Corsica Place
- 2008 N Capella Ct
- 3119 Gibraltar Ave
- 2726 Cardinal Dr
- 3098 Coral Ave
- 1814 Tanager Dr
- 3000 Country Club Dr
- 2976 Royal Palm Dr
- 19350 Ward St Unit 97
- 19350 Ward St Unit 38
- 19350 Ward St Unit 14
- 19350 Ward St Unit 57
