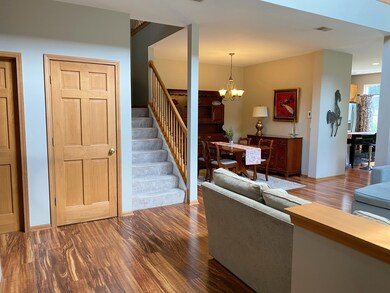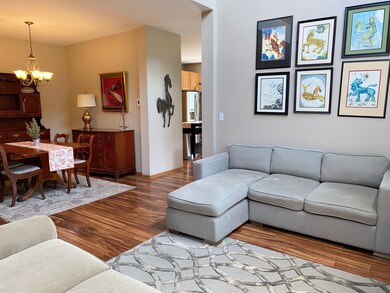
2940 Langston Cir Saint Charles, IL 60175
Harvest Hills NeighborhoodEstimated Value: $354,575 - $471,000
Highlights
- Landscaped Professionally
- Vaulted Ceiling
- Loft
- Richmond Intermediate School Rated A
- Wood Flooring
- End Unit
About This Home
As of August 2020END UNIT AND CUL DE SAC LOCATION! NEUTRAL THROUGHOUT, BEAUTIFULLY MAINTAINED! PRIVATE LOCATION BACKING TO TREES. TWO STORY CEILINGS GREET YOU AS YOU WALK THROUGH THE DOOR. SPACIOUS LIVING AND DINING ROOM, FAMILY ROOM OPENS TO KITCHEN WITH SLIDING GLASS DOOR TO PRIVATE PATIO NEWER HARDWOOD FLOORING.FIRST FLOOR PRIVATE LAUNDRY. MASTER SUITE FEATURES VAULTED CEILINGS, WALK IN CLOSET, AND WALK-IN SHOWER. 2ND BEDROOM, FULL BATH AND LOFT ON 2ND FLOOR THAT CAN BE USED AS A GREAT OFFICE SPACE. TWO CAR GARAGE. MINUTES TO PARK, PLAYGROUNDS, OTTER COVE, SOCCER FIELDS, SHOPPING AND MORE!
Townhouse Details
Home Type
- Townhome
Est. Annual Taxes
- $6,326
Year Built
- 2003
Lot Details
- End Unit
- Cul-De-Sac
- East or West Exposure
- Landscaped Professionally
HOA Fees
- $239 per month
Parking
- Attached Garage
- Garage Transmitter
- Garage Door Opener
- Driveway
- Parking Included in Price
- Garage Is Owned
Home Design
- Slab Foundation
- Asphalt Shingled Roof
- Vinyl Siding
Interior Spaces
- Vaulted Ceiling
- Loft
- Wood Flooring
Kitchen
- Breakfast Bar
- Oven or Range
- Microwave
- Dishwasher
- Disposal
Bedrooms and Bathrooms
- Walk-In Closet
- Primary Bathroom is a Full Bathroom
- Separate Shower
Laundry
- Laundry on main level
- Dryer
- Washer
Outdoor Features
- Patio
- Porch
Utilities
- Forced Air Heating and Cooling System
- Heating System Uses Gas
Listing and Financial Details
- Homeowner Tax Exemptions
Community Details
Amenities
- Common Area
Pet Policy
- Pets Allowed
Ownership History
Purchase Details
Home Financials for this Owner
Home Financials are based on the most recent Mortgage that was taken out on this home.Purchase Details
Home Financials for this Owner
Home Financials are based on the most recent Mortgage that was taken out on this home.Purchase Details
Home Financials for this Owner
Home Financials are based on the most recent Mortgage that was taken out on this home.Purchase Details
Home Financials for this Owner
Home Financials are based on the most recent Mortgage that was taken out on this home.Similar Homes in the area
Home Values in the Area
Average Home Value in this Area
Purchase History
| Date | Buyer | Sale Price | Title Company |
|---|---|---|---|
| Velez Jamie | $219,000 | Chicago Title Insurance Co | |
| Campana Bryan D | $239,000 | Baird & Warner Title Service | |
| Cummings Rosemarie | $230,000 | First American | |
| Evans Julie M | $200,500 | Chicago Title Insurance Comp |
Mortgage History
| Date | Status | Borrower | Loan Amount |
|---|---|---|---|
| Open | Velez Jamie | $25,000 | |
| Open | Velez Jamie | $175,200 | |
| Previous Owner | Campana Bryan | $194,908 | |
| Previous Owner | Campan Bryan D | $229,441 | |
| Previous Owner | Campana Bryan D | $237,002 | |
| Previous Owner | Campana Bryan D | $235,277 | |
| Previous Owner | Cummings Rosemarie | $120,000 | |
| Previous Owner | Cummings Rosemarie | $60,000 | |
| Previous Owner | Evans Julie M | $161,300 | |
| Previous Owner | Evans Julie M | $160,150 | |
| Previous Owner | Evans Julie M | $20,000 | |
| Closed | Evans Julie M | $20,000 |
Property History
| Date | Event | Price | Change | Sq Ft Price |
|---|---|---|---|---|
| 08/28/2020 08/28/20 | Sold | $219,000 | 0.0% | $115 / Sq Ft |
| 07/02/2020 07/02/20 | Pending | -- | -- | -- |
| 06/29/2020 06/29/20 | For Sale | $219,000 | 0.0% | $115 / Sq Ft |
| 04/01/2018 04/01/18 | Rented | $1,895 | 0.0% | -- |
| 02/05/2018 02/05/18 | Price Changed | $1,895 | -2.8% | $1 / Sq Ft |
| 11/02/2017 11/02/17 | For Rent | $1,950 | -- | -- |
Tax History Compared to Growth
Tax History
| Year | Tax Paid | Tax Assessment Tax Assessment Total Assessment is a certain percentage of the fair market value that is determined by local assessors to be the total taxable value of land and additions on the property. | Land | Improvement |
|---|---|---|---|---|
| 2023 | $6,326 | $87,043 | $22,664 | $64,379 |
| 2022 | $5,515 | $74,303 | $22,778 | $51,525 |
| 2021 | $5,287 | $70,826 | $21,712 | $49,114 |
| 2020 | $5,227 | $69,505 | $21,307 | $48,198 |
| 2019 | $5,128 | $68,129 | $20,885 | $47,244 |
| 2018 | $4,876 | $64,780 | $20,500 | $44,280 |
| 2017 | $4,740 | $62,565 | $19,799 | $42,766 |
| 2016 | $4,967 | $60,368 | $19,104 | $41,264 |
| 2015 | -- | $57,896 | $18,898 | $38,998 |
| 2014 | -- | $55,316 | $18,898 | $36,418 |
| 2013 | -- | $60,415 | $17,572 | $42,843 |
Agents Affiliated with this Home
-
Joyce Courtney

Seller's Agent in 2020
Joyce Courtney
The HomeCourt Real Estate
(630) 232-2045
11 in this area
278 Total Sales
-
Jeff Ristine

Buyer's Agent in 2020
Jeff Ristine
Keller Williams Infinity
(630) 235-2426
1 in this area
131 Total Sales
-
Susan Kalina

Buyer's Agent in 2018
Susan Kalina
Karen Douglas Realty
(630) 673-7741
86 Total Sales
Map
Source: Midwest Real Estate Data (MRED)
MLS Number: MRD10764099
APN: 09-32-180-032
- 531 Red Sky Dr
- 317 Tower Hill Dr
- 211 Grand Ridge Rd
- 2958 Renard Ln Unit 2
- 2627 Camden St
- 3341 Hillcrest Rd
- 128 Walnut Dr Unit 7
- 3122 W Main St
- 322 Larsdotter Ln
- 257 Kennedy Dr
- 320 Hamilton Rd
- 1607 Oak St
- 2262 Rockefeller Dr
- 2730 Lorraine Cir
- 334 Willowbrook Way
- 301 Willowbrook Way
- 2218 Rockefeller Dr Unit 2218
- 261 Willowbrook Way Unit 2
- 1420 Marie St
- 318 S 13th St
- 2940 Langston Cir
- 2938 Langston Cir
- 2936 Langston Cir
- 2934 Langston Cir
- 2926 Langston Cir
- 2928 Langston Cir
- 2932 Langston Cir
- 2942 Langston Cir
- 2948 Langston Cir
- 2946 Langston Cir
- 2944 Langston Cir
- 2946 Langston Cir
- 2946 Langston Cir
- 2927 Langston Cir
- 2931 Langston Cir
- 2929 Langston Cir
- 2933 Langston Cir
- 2920 Langston Cir
- 2922 Langston Cir
- 2924 Langston Cir






