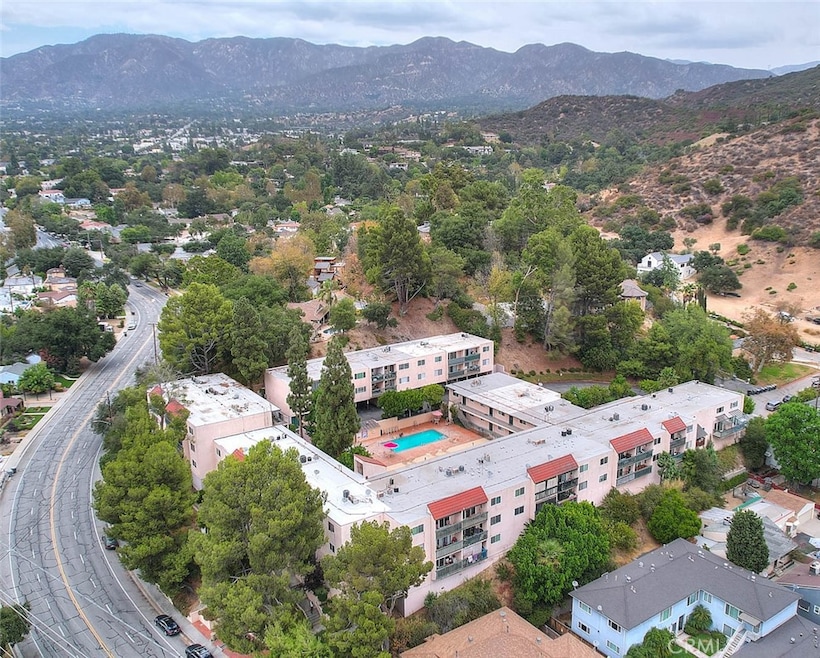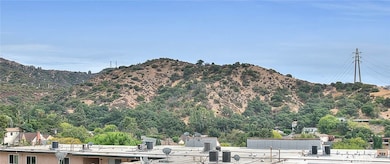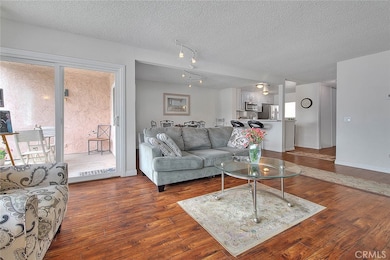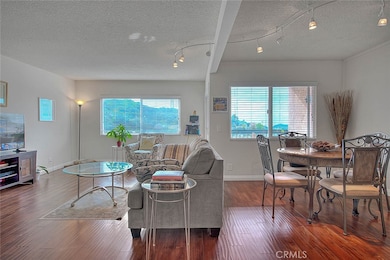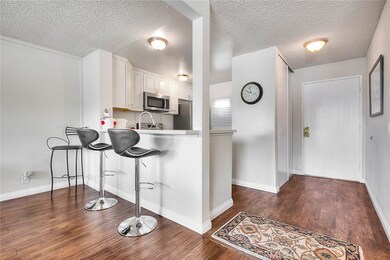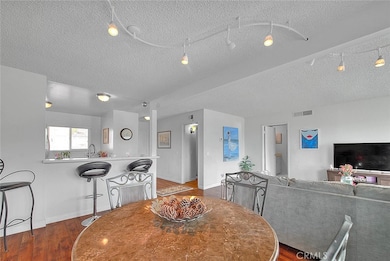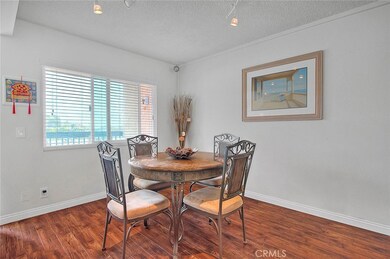
2940 N Verdugo Rd Unit 409 Glendale, CA 91208
Verdugo Woodlands NeighborhoodEstimated payment $4,173/month
Highlights
- In Ground Pool
- Primary Bedroom Suite
- 1.64 Acre Lot
- John C. Fremont Elementary School Rated A-
- City Lights View
- 3-minute walk to Glorietta Park
About This Home
Excellent location in North Glendale. This beautiful unit is located in a resort-like community nestled near Verdugo Woodland and Sparr Heights. La Crescenta Blue Ribbon award-winning schools. Spacious open floor plan featuring stunning mountain and city vistas, including Downtown LA views. The unit sitting on the rear of the building, offering great privacy. Large living room leading to a private balcony. 2 large master suites. Completely remodeledkitchen with stainless steel appliance and quartz countertops. The complex is well-maintained and features a pool, spa, recreation room & laundry rooms.The Glorietta park is situated right in front of the complex. Walking distance to grocery store, minutes drive away from the freeways, schools, dining, shopping, USC Hills Hospital & Descanso Garden.
Listing Agent
eXp Realty of Greater LA, Inc. Brokerage Phone: 626-898-2003 License #01320206 Listed on: 05/23/2025

Property Details
Home Type
- Condominium
Est. Annual Taxes
- $3,710
Year Built
- Built in 1972
HOA Fees
- $385 Monthly HOA Fees
Property Views
- City Lights
- Canyon
- Mountain
Interior Spaces
- 1,036 Sq Ft Home
- 2-Story Property
- Great Room
- Laundry Room
Bedrooms and Bathrooms
- 2 Main Level Bedrooms
- Primary Bedroom Suite
Parking
- 1 Open Parking Space
- 1 Parking Space
Additional Features
- In Ground Pool
- Two or More Common Walls
- Central Air
Listing and Financial Details
- Tax Lot 1
- Tax Tract Number 41376
- Assessor Parcel Number 5654007059
- $132 per year additional tax assessments
Community Details
Overview
- Front Yard Maintenance
- 52 Units
- Verdugo Penthouse Association, Phone Number (626) 795-3282
- Beven & Brock Property Management HOA
- Maintained Community
- Valley
Amenities
- Recreation Room
- Laundry Facilities
Recreation
- Community Pool
- Community Spa
Map
Home Values in the Area
Average Home Value in this Area
Tax History
| Year | Tax Paid | Tax Assessment Tax Assessment Total Assessment is a certain percentage of the fair market value that is determined by local assessors to be the total taxable value of land and additions on the property. | Land | Improvement |
|---|---|---|---|---|
| 2025 | $3,710 | $343,230 | $197,113 | $146,117 |
| 2024 | $3,710 | $336,501 | $193,249 | $143,252 |
| 2023 | $3,625 | $329,904 | $189,460 | $140,444 |
| 2022 | $3,558 | $323,437 | $185,746 | $137,691 |
| 2021 | $3,493 | $317,096 | $182,104 | $134,992 |
| 2019 | $3,357 | $307,692 | $176,703 | $130,989 |
| 2018 | $3,303 | $301,660 | $173,239 | $128,421 |
| 2016 | $3,143 | $289,948 | $166,513 | $123,435 |
| 2015 | $3,078 | $285,593 | $164,012 | $121,581 |
| 2014 | $3,055 | $280,000 | $160,800 | $119,200 |
Property History
| Date | Event | Price | Change | Sq Ft Price |
|---|---|---|---|---|
| 05/23/2025 05/23/25 | For Sale | $629,990 | -- | $608 / Sq Ft |
Purchase History
| Date | Type | Sale Price | Title Company |
|---|---|---|---|
| Grant Deed | $280,002 | Fidelity National Title Co | |
| Interfamily Deed Transfer | -- | Financial Title Company | |
| Interfamily Deed Transfer | -- | -- | |
| Individual Deed | $166,500 | Gateway Title Company | |
| Grant Deed | $132,000 | Stewart Title | |
| Grant Deed | -- | Stewart Title | |
| Corporate Deed | -- | Fidelity Title |
Mortgage History
| Date | Status | Loan Amount | Loan Type |
|---|---|---|---|
| Open | $50,000 | New Conventional | |
| Open | $340,000 | New Conventional | |
| Closed | $265,000 | Adjustable Rate Mortgage/ARM | |
| Closed | $229,000 | Adjustable Rate Mortgage/ARM | |
| Closed | $327,000 | Seller Take Back | |
| Previous Owner | $200,000 | Credit Line Revolving | |
| Previous Owner | $127,000 | New Conventional | |
| Previous Owner | $127,000 | No Value Available | |
| Previous Owner | $31,650 | Stand Alone Second | |
| Previous Owner | $123,500 | No Value Available | |
| Previous Owner | $100,000 | No Value Available | |
| Previous Owner | $80,000 | Unknown |
Similar Homes in the area
Source: California Regional Multiple Listing Service (CRMLS)
MLS Number: AR25111545
APN: 5654-007-059
- 2940 N Verdugo Rd Unit 411
- 0 Bayberry Dr Unit 25567317
- 1852 Alpha Rd
- 1710 Santa Paula Place
- 3 Bayberry Dr
- 182 Emburns Dr
- 192 Emburns Dr
- 2 Emburns Dr
- 1628 Santa Rosa Ave
- 2108 El Arbolita Dr
- 0 Pasa Glen Dr Unit 25533579
- 1 Pasa Glen Dr
- 0 Emburns Unit 25533591
- 1935 Alpha Rd Unit 310
- 2101 El Arbolita Dr
- 3120 N Verdugo Rd
- 2251 El Arbolita Dr
- 2883 Hermosita Dr
- 2707 Hermosita Dr
- 1742 El Rito Ave
- 2940 N Verdugo Rd Unit 310
- 2854 Canada Blvd Unit A
- 2781 Mira Vista Dr
- 1823 Fern Ln
- 1748 Opechee Way
- 504 A E Valencia Unit A
- 1767 Wabasso Way
- 2020 Canada Blvd
- 2001 N Verdugo Rd
- 3481 Stancrest Dr Unit 201
- 1804 Tamerlane Dr Unit D
- 3613 Stancrest Dr
- 2315 Paseo de Cima
- 1734 N Verdugo Rd Unit 7
- 3930 Park Place Unit 5
- 1717 N Verdugo Rd
- 1941 Waltonia Dr Unit 205
- 2306 Mira Vista Ave Unit 6
- 2490-2520 Honolulu Ave
- 2307 Mira Vista Ave Unit 102
