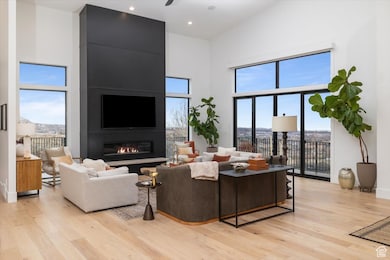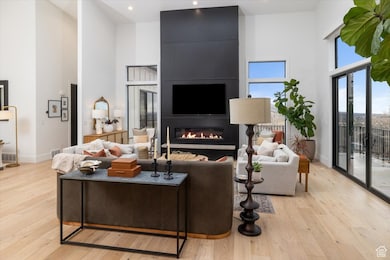Estimated payment $11,754/month
Highlights
- Home Theater
- In Ground Pool
- Hilly Lot
- Greenville School Rated A-
- 1.28 Acre Lot
- Valley View
About This Home
Step into a home where luxury and innovation blend seamlessly. Designed for effortless living and grand entertaining, this estate is a masterpiece of steel, stone, and thoughtful design. The kitchen spares no expense with quartzite countertops, quartz surround, and custom handcrafted cabinets. Expansive windows bathe the interiors in natural light, while soaring ceilings and high-end finishes create an inviting warmth. The primary suite offers a private retreat with a spa-like bath and deck, while the open-concept living areas flow effortlessly indoors and out. A resort-style swimming pool, steel balconies, and a theater room set the stage for unforgettable memories. There is also wiring and a prepared pad for a custom hot tub. The 4-car tandem garage, smart home features, and custom-built spaces elevate convenience and functionality. Every detail-inside and out-was designed for beauty, comfort, and connection. Whether you're gathering by the fireplace, enjoying summer days by the pool, or unwinding in the private lower level, this home is more than a residence-it's a sanctuary.
Home Details
Home Type
- Single Family
Est. Annual Taxes
- $7,442
Year Built
- Built in 2022
Lot Details
- 1.28 Acre Lot
- Landscaped
- Hilly Lot
- Property is zoned Single-Family
Parking
- 4 Car Attached Garage
Home Design
- Metal Siding
- Clapboard
- Asphalt
Interior Spaces
- 6,144 Sq Ft Home
- 2-Story Property
- Central Vacuum
- Vaulted Ceiling
- Ceiling Fan
- 2 Fireplaces
- Includes Fireplace Accessories
- Double Pane Windows
- Window Treatments
- Sliding Doors
- Great Room
- Home Theater
- Den
- Valley Views
- Basement Fills Entire Space Under The House
- Smart Thermostat
Kitchen
- Built-In Double Oven
- Range Hood
- Microwave
- Disposal
Flooring
- Wood
- Carpet
- Tile
Bedrooms and Bathrooms
- 5 Bedrooms | 1 Primary Bedroom on Main
- Walk-In Closet
- Bathtub With Separate Shower Stall
Outdoor Features
- In Ground Pool
- Covered Patio or Porch
Schools
- North Park Elementary School
- Spring Creek Middle School
- Green Canyon High School
Utilities
- Forced Air Heating and Cooling System
- Natural Gas Connected
Community Details
- No Home Owners Association
- Canyon Ridge Estates Phase 3 Subdivision
Listing and Financial Details
- Assessor Parcel Number 04-140-0037
Map
Home Values in the Area
Average Home Value in this Area
Tax History
| Year | Tax Paid | Tax Assessment Tax Assessment Total Assessment is a certain percentage of the fair market value that is determined by local assessors to be the total taxable value of land and additions on the property. | Land | Improvement |
|---|---|---|---|---|
| 2024 | $7,442 | $969,445 | $0 | $0 |
| 2023 | $2,410 | $293,750 | $0 | $0 |
| 2022 | $1,290 | $150,200 | $150,200 | $0 |
| 2021 | $1,512 | $150,200 | $150,200 | $0 |
| 2020 | $1,613 | $150,200 | $150,200 | $0 |
| 2019 | $1,689 | $150,200 | $150,200 | $0 |
| 2018 | $1,341 | $115,600 | $115,600 | $0 |
| 2017 | $1,401 | $115,600 | $0 | $0 |
| 2016 | $1,423 | $115,600 | $0 | $0 |
| 2015 | $1,428 | $115,600 | $0 | $0 |
| 2014 | $1,394 | $115,600 | $0 | $0 |
| 2013 | -- | $115,560 | $0 | $0 |
Property History
| Date | Event | Price | Change | Sq Ft Price |
|---|---|---|---|---|
| 06/12/2025 06/12/25 | Price Changed | $2,100,000 | -12.5% | $342 / Sq Ft |
| 03/21/2025 03/21/25 | For Sale | $2,400,000 | -- | $391 / Sq Ft |
Purchase History
| Date | Type | Sale Price | Title Company |
|---|---|---|---|
| Warranty Deed | -- | New Title Company Name | |
| Warranty Deed | -- | Hickman Land Title Co | |
| Warranty Deed | -- | Cache Title Company | |
| Corporate Deed | -- | Cache Title Company |
Mortgage History
| Date | Status | Loan Amount | Loan Type |
|---|---|---|---|
| Closed | $758,000 | Construction |
Source: UtahRealEstate.com
MLS Number: 2072044
APN: 04-140-0037
- 2835 Naomi Cir
- 2275 E Meadow Lark Ln N
- 2758 N Canyon Ridge Dr
- 2738 N Canyon Ridge Dr
- 1990 E Canyon Ridge Dr
- 2611 N 2300 E
- 1910 E Canyon Ridge Dr
- 2573 N 2300 E Unit 45
- 1940 E 3200 N
- 3450 N 1930 E
- 2516 N 2300 E Unit 63
- 2517 N 2050 E
- 105 E 3100 N
- 709 2450 N
- 691 2450 N
- 709 2450 N Unit 49
- 691 2450 N Unit 48
- 725 2450 N
- 733 2450 N
- 733 2450 N Unit 51







