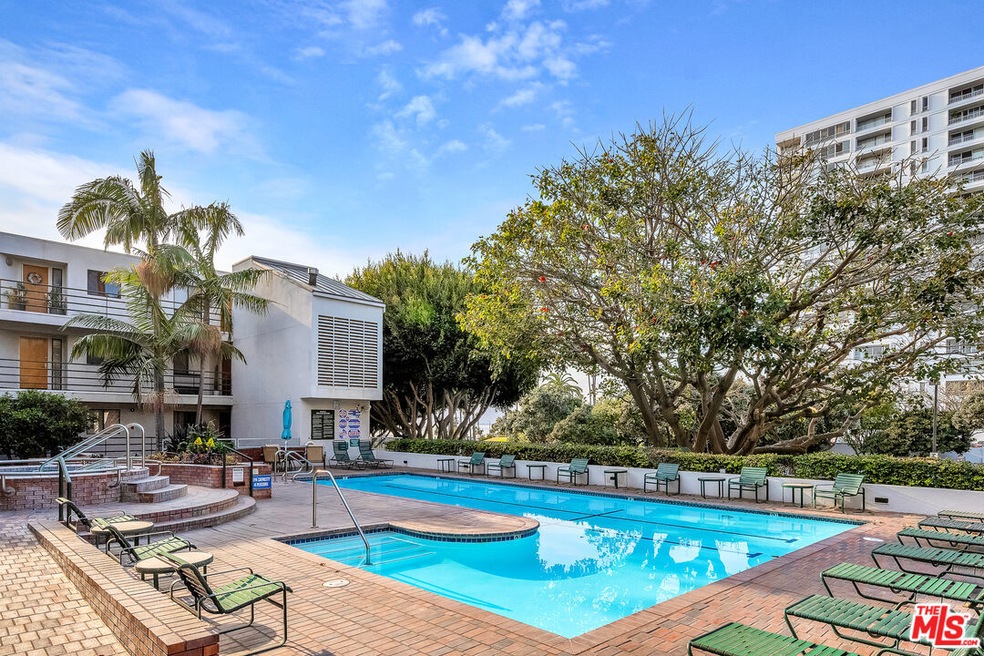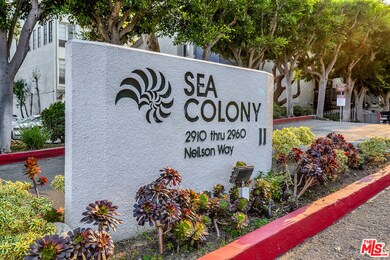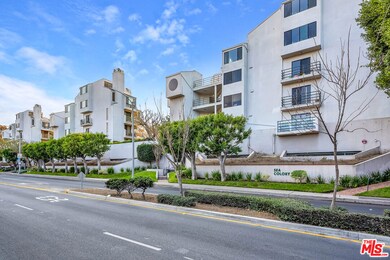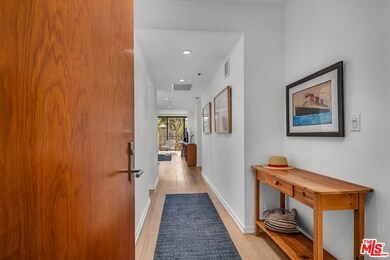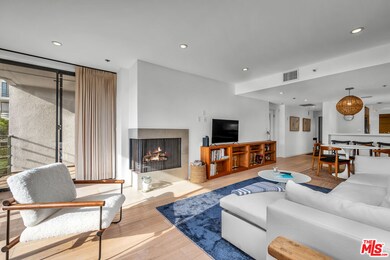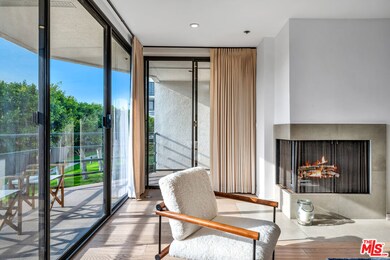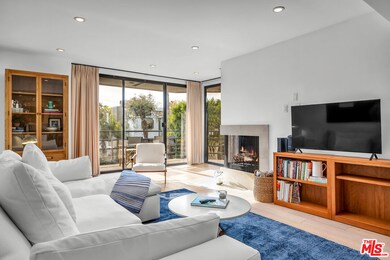
2940 Neilson Way Unit 204 Santa Monica, CA 90405
Ocean Park NeighborhoodHighlights
- Beach Access
- Fitness Center
- 24-Hour Security
- John Muir Elementary School Rated A
- Coastline Views
- 3-minute walk to South Beach Park
About This Home
As of March 2018Spectacular west-facing 1 BR, 1.5 BA designer unit in upscale Sea Colony II. Stunning modern remodel features Bosch appliances, custom bamboo kitchen cabinets and pantry with Kessebohmer pullouts, Caesarstone countertops and beautiful engineered white oak flooring. Laundry in unit, walk in closet, wood burning fireplace and wrap around balcony to enjoy the sunsets. Steps from the sand. Walk to shops and restaurants on Main Street, enjoy the bike/jogging paths, pools, spas and gym. Gated. 2 side by side pkg spaces and storage locker included. Full 24-hour security. Furnishings may be available. Don't miss this one!
Last Agent to Sell the Property
Berkshire Hathaway HomeServices California Properties License #00875752 Listed on: 01/27/2025

Property Details
Home Type
- Condominium
Est. Annual Taxes
- $15,128
Year Built
- Built in 1980 | Remodeled
Lot Details
- West Facing Home
- Sprinkler System
HOA Fees
- $1,625 Monthly HOA Fees
Parking
- 2 Car Garage
- Automatic Gate
- Guest Parking
- Controlled Entrance
Property Views
- Coastline
- Park or Greenbelt
Home Design
- Contemporary Architecture
Interior Spaces
- 1,081 Sq Ft Home
- Built-In Features
- Wood Burning Fireplace
- Living Room
- Dining Area
Kitchen
- Open to Family Room
- Breakfast Bar
- Oven or Range
- Electric Cooktop
- Microwave
- Dishwasher
Flooring
- Engineered Wood
- Carpet
- Tile
Bedrooms and Bathrooms
- 1 Bedroom
- Walk-In Closet
- Bathtub with Shower
Laundry
- Laundry closet
- Dryer
- Washer
Pool
- Heated In Ground Pool
- Exercise
- Above Ground Spa
Outdoor Features
- Beach Access
- Living Room Balcony
- Wrap Around Porch
- Open Patio
Utilities
- Central Heating and Cooling System
- Cable TV Available
Listing and Financial Details
- Assessor Parcel Number 4288-020-148
Community Details
Overview
- 144 Units
- 5-Story Property
Amenities
- Meeting Room
- Elevator
Recreation
- Fitness Center
- Community Pool
- Community Spa
Pet Policy
- Pets Allowed
Security
- 24-Hour Security
Ownership History
Purchase Details
Home Financials for this Owner
Home Financials are based on the most recent Mortgage that was taken out on this home.Purchase Details
Purchase Details
Home Financials for this Owner
Home Financials are based on the most recent Mortgage that was taken out on this home.Purchase Details
Home Financials for this Owner
Home Financials are based on the most recent Mortgage that was taken out on this home.Similar Homes in the area
Home Values in the Area
Average Home Value in this Area
Purchase History
| Date | Type | Sale Price | Title Company |
|---|---|---|---|
| Grant Deed | $1,075,000 | Equity Title Company | |
| Grant Deed | -- | First American Title Company | |
| Grant Deed | $1,125,000 | First American Title Company | |
| Grant Deed | -- | Lawyers Title Company |
Mortgage History
| Date | Status | Loan Amount | Loan Type |
|---|---|---|---|
| Previous Owner | $444,750 | New Conventional | |
| Previous Owner | $55,000 | Credit Line Revolving | |
| Previous Owner | $35,000 | Credit Line Revolving |
Property History
| Date | Event | Price | Change | Sq Ft Price |
|---|---|---|---|---|
| 06/12/2025 06/12/25 | Price Changed | $995,000 | -7.4% | $920 / Sq Ft |
| 05/29/2025 05/29/25 | For Sale | $1,075,000 | 0.0% | $994 / Sq Ft |
| 07/23/2018 07/23/18 | Rented | $4,200 | -4.5% | -- |
| 07/06/2018 07/06/18 | For Rent | $4,400 | 0.0% | -- |
| 03/07/2018 03/07/18 | Sold | $1,125,000 | +12.6% | $1,041 / Sq Ft |
| 02/21/2018 02/21/18 | Pending | -- | -- | -- |
| 02/15/2018 02/15/18 | For Sale | $999,000 | -- | $924 / Sq Ft |
Tax History Compared to Growth
Tax History
| Year | Tax Paid | Tax Assessment Tax Assessment Total Assessment is a certain percentage of the fair market value that is determined by local assessors to be the total taxable value of land and additions on the property. | Land | Improvement |
|---|---|---|---|---|
| 2024 | $15,128 | $1,254,955 | $975,854 | $279,101 |
| 2023 | $14,884 | $1,230,349 | $956,720 | $273,629 |
| 2022 | $14,695 | $1,206,225 | $937,961 | $268,264 |
| 2021 | $14,328 | $1,182,574 | $919,570 | $263,004 |
| 2019 | $14,084 | $1,147,500 | $892,296 | $255,204 |
| 2018 | $8,069 | $672,730 | $422,244 | $250,486 |
| 2016 | $7,764 | $646,609 | $405,849 | $240,760 |
| 2015 | $7,661 | $636,897 | $399,753 | $237,144 |
| 2014 | $7,557 | $624,422 | $391,923 | $232,499 |
Agents Affiliated with this Home
-
Betty-Jo Tilley

Seller's Agent in 2025
Betty-Jo Tilley
Berkshire Hathaway HomeServices California Properties
(310) 429-9833
40 Total Sales
-
Jasmin Reichle
J
Seller Co-Listing Agent in 2025
Jasmin Reichle
Berkshire Hathaway HomeServices California Properties
(310) 254-8740
39 Total Sales
-
Deborah Cannon

Seller's Agent in 2018
Deborah Cannon
Berkshire Hathaway HomeServices California Properties
(310) 777-7800
1 in this area
4 Total Sales
-
Brian Maser

Seller's Agent in 2018
Brian Maser
The Condo Experts
(310) 460-7917
29 in this area
141 Total Sales
Map
Source: The MLS
MLS Number: 25-489005
APN: 4288-020-148
- 2940 Neilson Way Unit 103
- 2910 Neilson Way Unit 503
- 2930 Neilson Way Unit 407
- 2960 Neilson Way Unit 105
- 2960 Neilson Way Unit 301
- 37 Sea Colony Dr
- 23 Sea Colony Dr
- 114 Pacific Ave
- 241 Marine St
- 22 Navy St Unit 206
- 235 Main St Unit 321
- 235 Main St Unit 118
- 2721 2nd St Unit 112
- 245 Main St Unit 114
- 245 Main St Unit 314
- 2817 3rd St Unit 4
- 14 Ozone Ave
- 150 Ocean Park Blvd Unit 328
- 110 Ocean Park Blvd Unit 505
- 10 Ocean Park Blvd Unit 1
