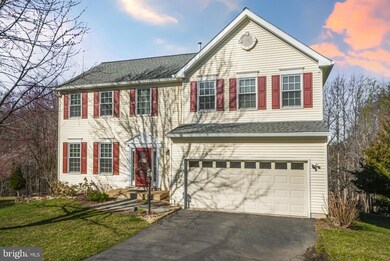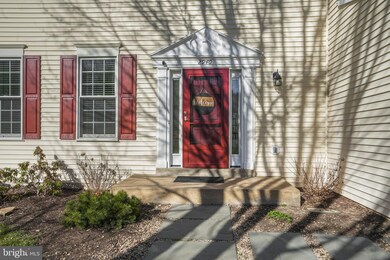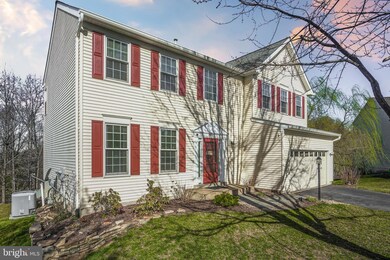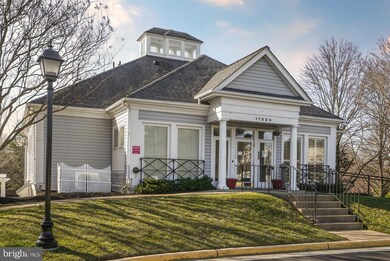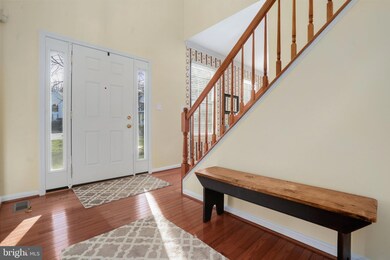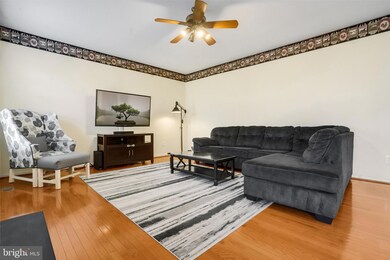
2940 Nicely Ct Dumfries, VA 22026
Highlights
- Scenic Views
- Backs to Trees or Woods
- Cul-De-Sac
- Colonial Architecture
- 1 Fireplace
- 2 Car Attached Garage
About This Home
As of May 2023Welcome Home to this beautiful single family home situated on a premium cul-de-sac lot, located in desirable Southbridge on the Potomac! Meticulously maintained with pride of ownership evident throughout, the high value items of this home have been fully updated in the past 5-10 years to include: Newer Roof, Updated Anderson windows and doors throughout the house (windows and doors replaced in the last 3-4 years), Two Hot Water Heaters, updated HVAC system and in ground sprinkler! Truly ready to move in and make your own. Main level features the large kitchen with updated appliances, granite counters, large central island and eat-in breakfast nook. Adjacent to the kitchen is the spacious family room with cozy fireplace. Plenty of windows throughout provide an abundance of natural sunlight. Step out onto the oversized 360 sq foot outdoor Trex deck overlooking the private treed yard. Owned property exceeds past the fenced in space, but the fenced area is great for children and pets! This home boasts 5 spacious bedrooms; including the huge Primary suite with walk in closets and en-suite spa bath with soaking tub and separate shower. The fully finished lower level includes a large rec room, additional bedroom and full bath and walks out to the private backyard/patio. Location is everything! Southbridge on the Potomac is a premier community located in historic Prince William County with beautiful views, rich greenery and mature trees and a park-like setting. Wonderful community amenities include a nearby Community pool, Clubhouse, tot lots/playgrounds, walking trails and tennis court. Easy commuting within a few minutes of I-95, Route 234 and US Route 1. Tons to do with plenty of nearby shopping, dining, historic sites, museums and entertainment. Don't miss out on making this home yours!
Last Agent to Sell the Property
Rheema Ziadeh
Redfin Corporation Listed on: 03/01/2023

Home Details
Home Type
- Single Family
Est. Annual Taxes
- $5,929
Year Built
- Built in 1995
Lot Details
- 0.29 Acre Lot
- Cul-De-Sac
- Backs to Trees or Woods
- Property is zoned R4
HOA Fees
- $93 Monthly HOA Fees
Parking
- 2 Car Attached Garage
- Garage Door Opener
Property Views
- Scenic Vista
- Woods
Home Design
- Colonial Architecture
- Vinyl Siding
Interior Spaces
- Property has 3 Levels
- 1 Fireplace
- Basement Fills Entire Space Under The House
Kitchen
- Stove
- Cooktop
- Built-In Microwave
- Dishwasher
- Disposal
Bedrooms and Bathrooms
Utilities
- Forced Air Heating System
- Heat Pump System
- Natural Gas Water Heater
Community Details
- Southbridge Subdivision
Listing and Financial Details
- Tax Lot 13
- Assessor Parcel Number 8289-54-4102
Ownership History
Purchase Details
Home Financials for this Owner
Home Financials are based on the most recent Mortgage that was taken out on this home.Purchase Details
Home Financials for this Owner
Home Financials are based on the most recent Mortgage that was taken out on this home.Purchase Details
Home Financials for this Owner
Home Financials are based on the most recent Mortgage that was taken out on this home.Purchase Details
Similar Homes in Dumfries, VA
Home Values in the Area
Average Home Value in this Area
Purchase History
| Date | Type | Sale Price | Title Company |
|---|---|---|---|
| Warranty Deed | $649,900 | Ratified Title | |
| Deed | $575,000 | Wfg National Title Ins Co | |
| Deed | $206,250 | -- | |
| Deed | $61,799 | -- |
Mortgage History
| Date | Status | Loan Amount | Loan Type |
|---|---|---|---|
| Open | $649,900 | VA | |
| Previous Owner | $555,263 | VA | |
| Previous Owner | $200,000 | Credit Line Revolving | |
| Previous Owner | $50,000 | Credit Line Revolving | |
| Previous Owner | $275,477 | New Conventional | |
| Previous Owner | $439,200 | New Conventional | |
| Previous Owner | $203,000 | No Value Available |
Property History
| Date | Event | Price | Change | Sq Ft Price |
|---|---|---|---|---|
| 05/12/2023 05/12/23 | Sold | $649,900 | 0.0% | $185 / Sq Ft |
| 03/01/2023 03/01/23 | Pending | -- | -- | -- |
| 03/01/2023 03/01/23 | For Sale | $649,900 | +13.0% | $185 / Sq Ft |
| 05/11/2021 05/11/21 | Sold | $575,000 | -- | $164 / Sq Ft |
| 04/21/2021 04/21/21 | Pending | -- | -- | -- |
Tax History Compared to Growth
Tax History
| Year | Tax Paid | Tax Assessment Tax Assessment Total Assessment is a certain percentage of the fair market value that is determined by local assessors to be the total taxable value of land and additions on the property. | Land | Improvement |
|---|---|---|---|---|
| 2024 | -- | $583,900 | $194,500 | $389,400 |
| 2023 | $5,866 | $563,800 | $187,100 | $376,700 |
| 2022 | $5,934 | $525,500 | $173,300 | $352,200 |
| 2021 | $5,642 | $462,000 | $153,400 | $308,600 |
| 2020 | $6,687 | $431,400 | $143,400 | $288,000 |
| 2019 | $6,555 | $422,900 | $140,600 | $282,300 |
| 2018 | $4,974 | $411,900 | $137,800 | $274,100 |
| 2017 | $4,885 | $395,800 | $131,900 | $263,900 |
| 2016 | $4,769 | $389,900 | $129,400 | $260,500 |
| 2015 | $4,391 | $383,700 | $126,800 | $256,900 |
| 2014 | $4,391 | $350,700 | $115,400 | $235,300 |
Agents Affiliated with this Home
-
R
Seller's Agent in 2023
Rheema Ziadeh
Redfin Corporation
-

Buyer's Agent in 2023
Lizzie Helmig
Metro House
(703) 459-7667
1 in this area
316 Total Sales
-

Seller's Agent in 2021
Kelly Hayes
Samson Properties
(571) 259-6626
1 in this area
72 Total Sales
-

Buyer's Agent in 2021
Brittany Sims
Keller Williams Capital Properties
(910) 691-8505
2 in this area
227 Total Sales
Map
Source: Bright MLS
MLS Number: VAPW2045860
APN: 8289-54-4102
- 2932 Nicely Ct
- 3071 Antrim Cir
- 3066 Antrim Cir
- 17516 Wayside Dr
- 3108 Tulip Tree Place
- 2989 Birch Creek Ct
- 17616 Chisholm Ln
- 3025 Sassafras Tree Ct
- 3273 Mountain Laurel Loop
- 17646 Hampstead Ridge Ct
- 17012 Cass Brook Ln
- 2552 Passionflower Ct
- 17665 Avenel Ln
- 17698 Avenel Ln
- 16894 Porters Inn Dr
- 17433 Spring Cress Dr
- 2517 Sweet Clover Ct
- 2902 Chevoit Hill Ct
- 2701 Myrtlewood Dr
- 2386 Harmsworth Dr

