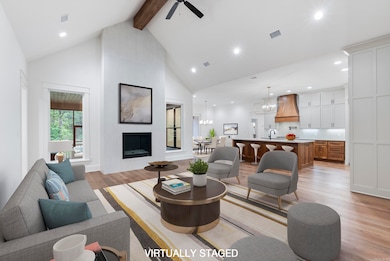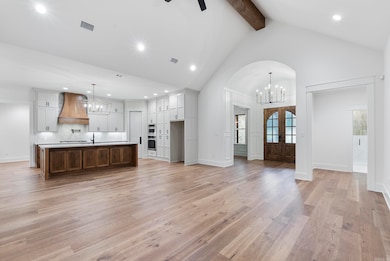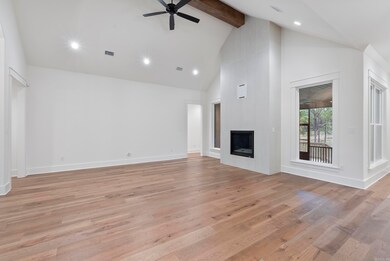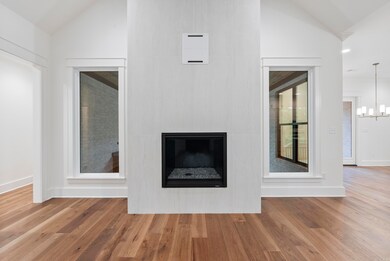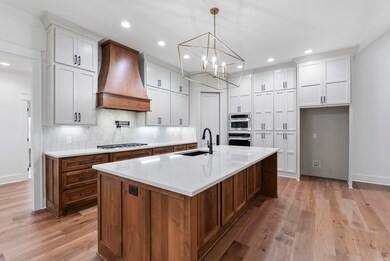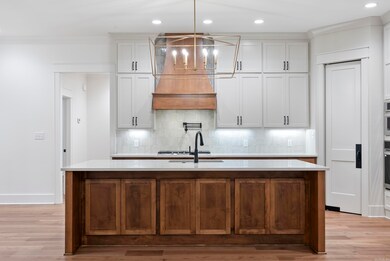2940 Orchard View Dr Conway, AR 72034
Estimated payment $4,403/month
Highlights
- Home Theater
- New Construction
- Traditional Architecture
- Carolyn Lewis Elementary School Rated A
- 0.8 Acre Lot
- Wood Flooring
About This Home
Stunning executive estate on Round Mountain! Gorgeous entryway with paneled walls that leads to the large living room with a beautiful wood beam and fireplace that serves as a centerpiece. Open floor plan with chef's kitchen. Quartz countertops, gas stove, oven with convection microwave. Wine fridge and Costco Door in pantry. Beautiful hardwood floors downstairs in non-wet areas. Primary suite with custom tile shower, separate air tub, and large closet that connects to laundry room. Jack and Jill bathroom with Terrazzo tile, and two walk-in closets. Executive study/office with custom paneling. A 4th downstairs bedroom has a full bath with tile shower. Upstairs you'll find a 5th bedroom, half bath, and media room that could also be used as a bonus room or kid's play room. The oversized back porch is an entertainer's dream. Outdoor kitchen with granite countertops, sink, fridge, and gas/electric hookups for a grill. The patio is wired for a t.v. and Sonos bluetooth audio. Screened-in back porch with privacy screen. Mature trees give this estate a country feel while allowing for easy access to schools, shopping, and restaurants. On Conway Corp! Realtors, see PDF for more features.
Home Details
Home Type
- Single Family
Est. Annual Taxes
- $557
Year Built
- Built in 2025 | New Construction
Lot Details
- 0.8 Acre Lot
- Level Lot
Parking
- 3 Car Garage
Home Design
- Traditional Architecture
- Brick Exterior Construction
- Slab Foundation
- Architectural Shingle Roof
Interior Spaces
- 3,459 Sq Ft Home
- 1.5-Story Property
- Wired For Data
- Bar Fridge
- Ceiling Fan
- Gas Log Fireplace
- Great Room
- Home Theater
- Home Office
- Screened Porch
- Attic Floors
Kitchen
- Convection Oven
- Stove
- Gas Range
- Microwave
- Plumbed For Ice Maker
- Dishwasher
- Quartz Countertops
- Disposal
Flooring
- Wood
- Carpet
- Tile
Bedrooms and Bathrooms
- 5 Bedrooms
- Primary Bedroom on Main
- Walk-In Closet
Laundry
- Laundry Room
- Washer Hookup
Home Security
- Home Security System
- Fire and Smoke Detector
Outdoor Features
- Patio
Utilities
- Central Heating and Cooling System
- Co-Op Electric
- Tankless Water Heater
- Gas Water Heater
- Septic System
Community Details
- Video Patrol
Map
Home Values in the Area
Average Home Value in this Area
Tax History
| Year | Tax Paid | Tax Assessment Tax Assessment Total Assessment is a certain percentage of the fair market value that is determined by local assessors to be the total taxable value of land and additions on the property. | Land | Improvement |
|---|---|---|---|---|
| 2024 | $557 | $12,000 | $12,000 | $0 |
| 2023 | $506 | $10,000 | $10,000 | $0 |
| 2022 | $506 | $0 | $0 | $0 |
Property History
| Date | Event | Price | Change | Sq Ft Price |
|---|---|---|---|---|
| 05/02/2025 05/02/25 | For Sale | $825,000 | -- | $239 / Sq Ft |
Source: Cooperative Arkansas REALTORS® MLS
MLS Number: 25017204
APN: 711-11429-013
- 0 Orchard Hill Lot 2 Ph 2 Unit 22016541
- 2960 Orchard View Dr
- 0 Orchard Hill Lot 14 Ph 2 Unit 22017249
- 0 Orchard Hill Lot 15 Ph 3 Unit 22016499
- 0 Orchard Hill Lot 1 Ph 3 Unit 22017224
- 0 Orchard Hill Lot 31 Ph 3 Unit 24003706
- 0 Orchard Hill Lot 5 Ph 3 Unit 22016483
- 0 Orchard Hill Lot 11 Ph 3 Unit 22016476
- 0 Orchard Hill Lot 7 Ph 3 Unit 22016470
- 0 Orchard Hill Lot 8 Ph 3 Unit 22017230
- 0 Orchard Hill Lot 15 Ph 2 Unit 22017251
- 0 Orchard Hill Lot 9 Ph 3 Unit 22016473
- 0 Orchard Hill Lot 3 Ph 3 Unit 22017227
- 0 Orchard Hill Lot 4 Ph 3 Unit 22017228
- 0 Orchard Hills Lot 12 Ph 3 Unit 22016477
- 0 Orchard Hill Lot 28 Ph 3 Unit 22017235
- 3905 Orchard Hill Dr
- 3165 Majestic Cir
- 3185 Majestic Cir
- 2730 Collins Dr
- 3300 Pebble Beach Rd
- 1705 S Salem Rd
- 1320 Pyramid Dr
- 28 Alfred Cove
- 1025 S Donaghey Ave
- 3020-3044 Donnell Ridge Rd
- 901 S Salem Rd
- 831 Nutters Chapel Rd
- 2840 Dave Ward Dr
- 835 S Donaghey Ave
- 2215 Dave Ward Dr
- 2730 Dave Ward Dr
- 1200 Covington Way
- 955 S German Ln
- 300 S Donaghey Ave
- 1413 Hardy St
- 2801 Timberpeg Ct
- 407B Mildred St
- 2600 College Ave
- 1930 College Ave

