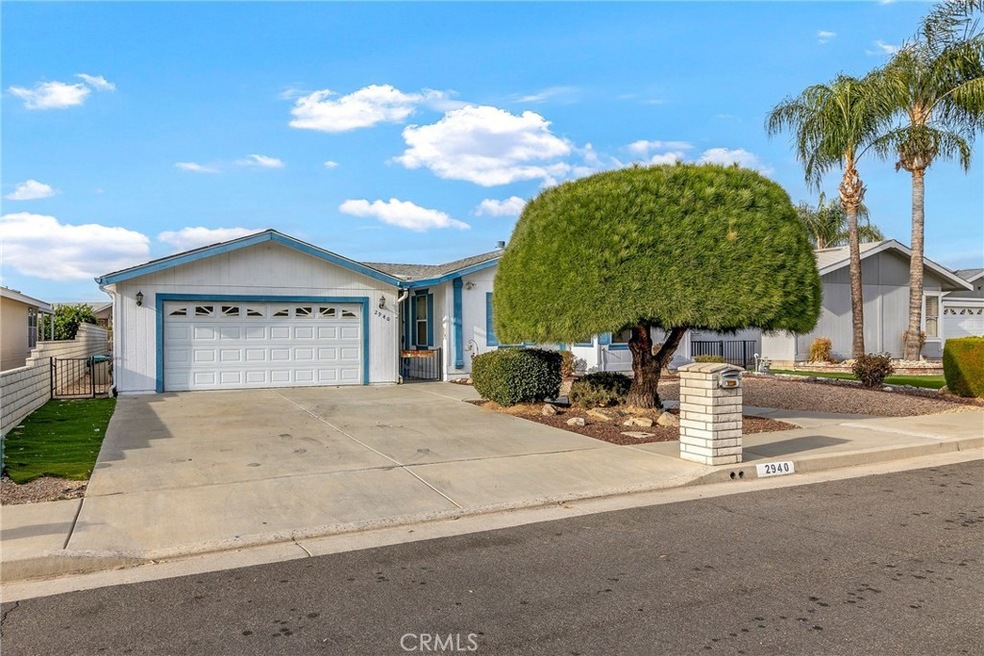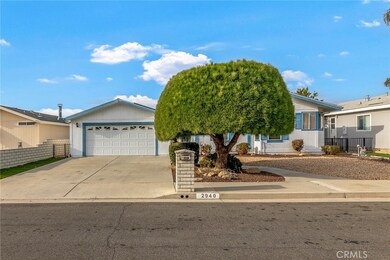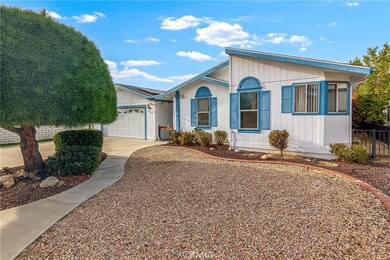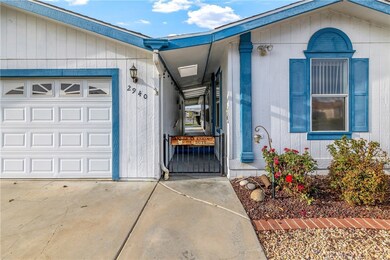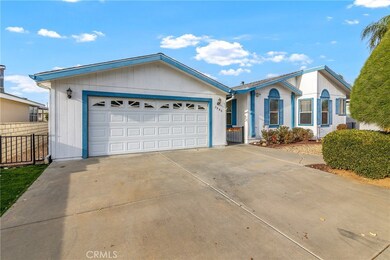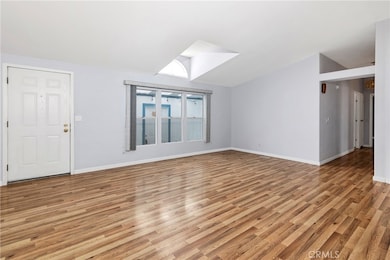
2940 Peach Tree St Hemet, CA 92545
Seven Hills NeighborhoodHighlights
- Senior Community
- Mountain View
- Cathedral Ceiling
- Open Floorplan
- Traditional Architecture
- Corian Countertops
About This Home
As of February 2025Welcome to Seven Hills and a Gorgeous home in Hemet's popular 55+ Golf Course Resort Community. This home has great curb appeal and is located on an interior street with low maintenance landscaping front and back overlooking Lake Maybe.. Entry to the home is thru a security screen and beautiful designer accent door. You'll notice the flooring has been installed with Allergy Sensitive folks in mind. The living room has an architectural engineered vaulted ceiling and a cozy fireplace, The kitchen has updated Appliances, Corian counters and a center island. Just off the kitchen is the formal dining room with front and side view windows. 3 bedrooms , The primary bedroom has a walk-thru closet, The Primary en-suite boasts double pullmans and an EZ Step in shower. There are 2 guest bedrooms and a guest bathroom. The backyard is an Entertainer's Dream, Sythetic Turf , Concrete and a covered patio that offers shade in summer time and privacy. The elongated garage offers extra space for the workshop/crafters. Tax rates in the community are low and the HOA is just $43 per YEAR. Check out what is within your budget at the Seven Hills Golf Course that is a regulation 18 hole course and includes a Pro Shop, restaurant and bar that is open to the public. Another option is to join the Seven Hills Members Club that offers a large pool, spa, gym, activities and other amenities. It's ready for your move-in.
Last Agent to Sell the Property
Century 21 Masters Brokerage Phone: 951-533-2252 License #01392777 Listed on: 12/03/2024

Property Details
Home Type
- Manufactured Home With Land
Year Built
- Built in 2000
Lot Details
- 6,098 Sq Ft Lot
- No Common Walls
- Southeast Facing Home
- Wrought Iron Fence
- Landscaped
- Rectangular Lot
- Corners Of The Lot Have Been Marked
- Sprinkler System
- Front Yard
HOA Fees
- $4 Monthly HOA Fees
Parking
- 2 Car Attached Garage
- Parking Available
- Front Facing Garage
- Single Garage Door
- Driveway
Home Design
- Traditional Architecture
- Turnkey
- Permanent Foundation
- Fire Rated Drywall
- Composition Roof
Interior Spaces
- 1,612 Sq Ft Home
- 1-Story Property
- Open Floorplan
- Built-In Features
- Cathedral Ceiling
- Ceiling Fan
- Double Pane Windows
- Awning
- Blinds
- Living Room with Fireplace
- Dining Room
- Workshop
- Storage
- Laundry Room
- Center Hall
- Mountain Views
Kitchen
- Breakfast Area or Nook
- Gas Range
- Microwave
- Dishwasher
- Kitchen Island
- Corian Countertops
Flooring
- Carpet
- Laminate
Bedrooms and Bathrooms
- 3 Main Level Bedrooms
- Walk-In Closet
- 2 Full Bathrooms
- Dual Vanity Sinks in Primary Bathroom
- Walk-in Shower
Outdoor Features
- Covered patio or porch
- Exterior Lighting
- Rain Gutters
Utilities
- Forced Air Heating and Cooling System
- Heating System Uses Natural Gas
- Underground Utilities
- Natural Gas Connected
- Gas Water Heater
Additional Features
- Stand-alone solar
- Suburban Location
Listing and Financial Details
- Tax Lot 58
- Tax Tract Number 17138
- Assessor Parcel Number 464181008
- $28 per year additional tax assessments
- Seller Considering Concessions
Community Details
Overview
- Senior Community
- Shpoa Association, Phone Number (951) 658-6178
- Sandra HOA
Security
- Resident Manager or Management On Site
Similar Homes in Hemet, CA
Home Values in the Area
Average Home Value in this Area
Property History
| Date | Event | Price | Change | Sq Ft Price |
|---|---|---|---|---|
| 02/28/2025 02/28/25 | Sold | $319,000 | -3.0% | $198 / Sq Ft |
| 12/03/2024 12/03/24 | For Sale | $329,000 | -- | $204 / Sq Ft |
Tax History Compared to Growth
Agents Affiliated with this Home
-
Dodie O'Neal

Seller's Agent in 2025
Dodie O'Neal
Century 21 Masters
(951) 533-0363
55 in this area
73 Total Sales
-
Rana Swedan
R
Buyer's Agent in 2025
Rana Swedan
KW Temecula
(707) 291-2157
1 in this area
6 Total Sales
-
Liz Jones

Buyer Co-Listing Agent in 2025
Liz Jones
KW Temecula
(951) 970-4771
2 in this area
209 Total Sales
Map
Source: California Regional Multiple Listing Service (CRMLS)
MLS Number: SW24243219
- 3035 Cat Tail Ct
- 3061 Thyme Way
- 1838 Tamarack Ln
- 3060 Sun Delight Way
- 3077 Sun Delight Way
- 2869 Maple Dr
- 2768 Blue Spruce Dr
- 2790 Banyan Tree Ln
- 1501 Ailanthus Dr
- 2918 Dogwood Way
- 1863 Ash Tree Ln
- 1349 Jasmine Way
- 1352 Veronica Trail
- 1886 Ash Tree Ln
- 1307 Brentwood Way
- 2108 Pecan Tree St
- 2746 Manzanita Way
- 2061 Pecan Tree St
- 2755 Jacaranda Way
- 1237 Basswood Way
