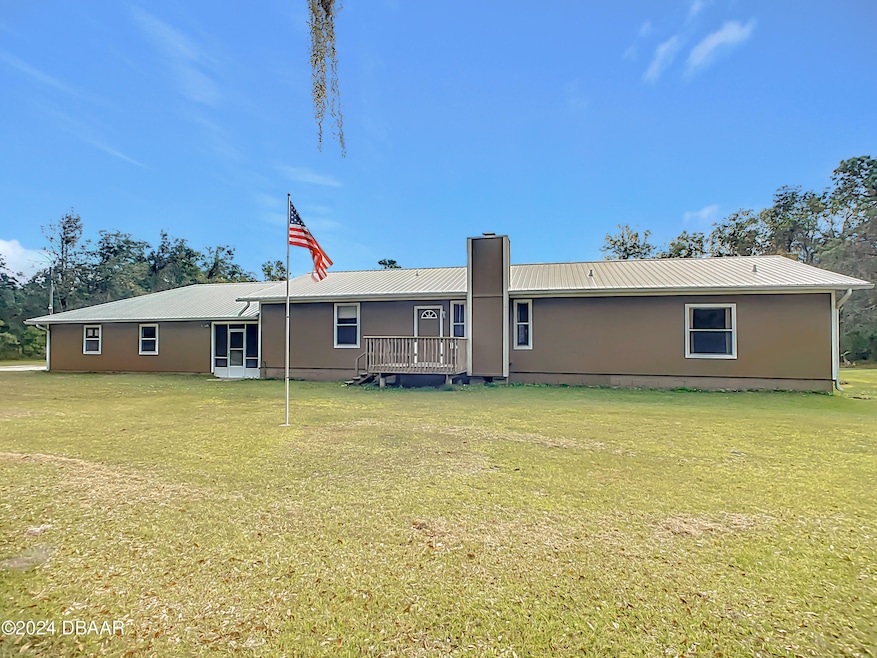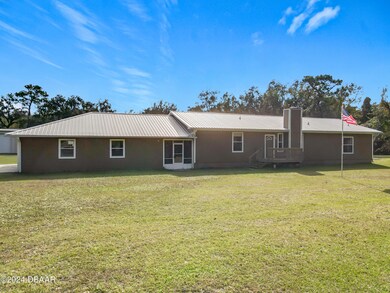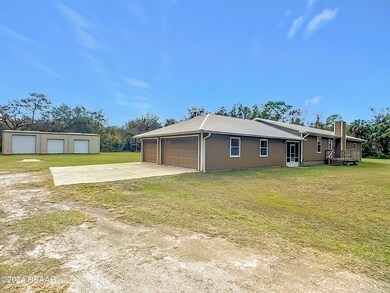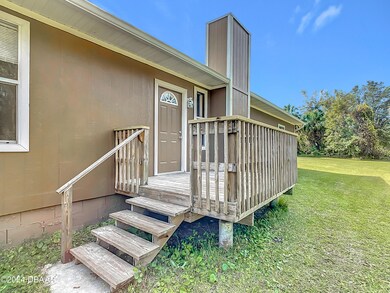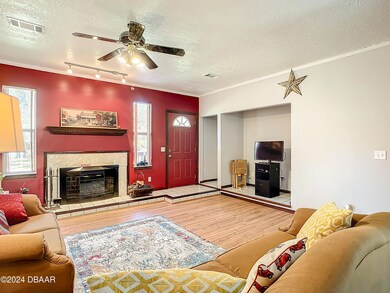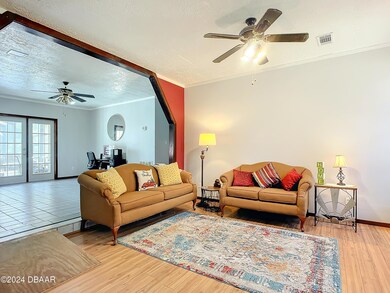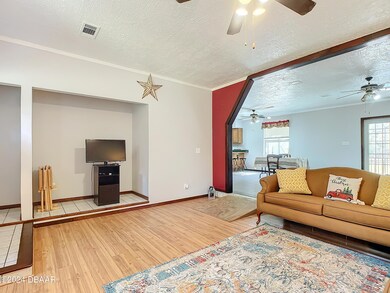
2940 Ragis Rd Edgewater, FL 32132
Highlights
- In Ground Pool
- View of Trees or Woods
- Wooded Lot
- RV Access or Parking
- 7.5 Acre Lot
- No HOA
About This Home
As of June 2025Home is on 4.98 acres which is cleared and partially fenced there is an additional parcel to the rear which is 2.5 acres not cleared at this time. Main residence there is a breezeway connecting to the three car garage, screened back porch, inground screened pool, pump house and a detached metal workshop freshly painted inside and out, newer metal roof, home is on a well and septic system, dirt road close to shopping I95 and SR44 minutes to the river, and 15 minutes to the ocean, New Smyrna Beach, Flagler Ave, Art Shows, Car shows, Fishing, PARCEL ID 8438-01-00-1434 MAIN RESIDENCE 4.98 ACRES1616 AIR PARK RD PARCEL ID 8438-01-00-14432.5 ACRES TO THE BACK OF THE MAIN PARCEL NO IMPROVEMENTSTHERE IS SOME PERIMETER FENCING DOWN THE SIDES ADJOINING PROPERTY OWNER
Last Agent to Sell the Property
Watson Realty Corp. License #0620910 Listed on: 12/18/2024

Home Details
Home Type
- Single Family
Est. Annual Taxes
- $4,192
Year Built
- Built in 1992
Lot Details
- 7.5 Acre Lot
- Property fronts a private road
- Property fronts a county road
- Dirt Road
- North Facing Home
- Wire Fence
- Wooded Lot
- May Be Possible The Lot Can Be Split Into 2+ Parcels
Parking
- 3 Car Attached Garage
- Garage Door Opener
- RV Access or Parking
Home Design
- Raised Foundation
- Block Foundation
- Frame Construction
- Metal Roof
- Wood Siding
- Composition Shingle
Interior Spaces
- 2,046 Sq Ft Home
- 1-Story Property
- Ceiling Fan
- Skylights
- Wood Burning Fireplace
- Family Room
- Living Room
- Dining Room
- Screened Porch
- Views of Woods
- Fire and Smoke Detector
Kitchen
- Breakfast Bar
- Electric Range
- <<microwave>>
- ENERGY STAR Qualified Refrigerator
- Dishwasher
Flooring
- Laminate
- Tile
Bedrooms and Bathrooms
- 4 Bedrooms
- Separate Shower in Primary Bathroom
Laundry
- Laundry in unit
- ENERGY STAR Qualified Dryer
- ENERGY STAR Qualified Washer
Accessible Home Design
- Accessible Full Bathroom
- Grip-Accessible Features
- Accessible Hallway
- Accessible Approach with Ramp
- Accessible Entrance
Pool
- In Ground Pool
- Screen Enclosure
Outdoor Features
- Screened Patio
- Separate Outdoor Workshop
- Shed
Utilities
- Central Heating and Cooling System
- 200+ Amp Service
- 150 Amp Service
- Private Water Source
- Agricultural Well Water Source
- Well
- Electric Water Heater
- Septic Tank
- Sewer Not Available
- Cable TV Available
Community Details
- No Home Owners Association
Listing and Financial Details
- Homestead Exemption
- Assessor Parcel Number 843801001434
Ownership History
Purchase Details
Home Financials for this Owner
Home Financials are based on the most recent Mortgage that was taken out on this home.Purchase Details
Home Financials for this Owner
Home Financials are based on the most recent Mortgage that was taken out on this home.Purchase Details
Similar Homes in the area
Home Values in the Area
Average Home Value in this Area
Purchase History
| Date | Type | Sale Price | Title Company |
|---|---|---|---|
| Warranty Deed | $690,000 | Watson Title Services | |
| Warranty Deed | $690,000 | Watson Title Services | |
| Warranty Deed | $160,000 | Watson Title Services Inc | |
| Deed | $100 | -- | |
| Deed | $43,000 | -- |
Mortgage History
| Date | Status | Loan Amount | Loan Type |
|---|---|---|---|
| Open | $621,000 | New Conventional | |
| Closed | $621,000 | New Conventional | |
| Previous Owner | $150,000 | Credit Line Revolving | |
| Previous Owner | $40,000 | Future Advance Clause Open End Mortgage | |
| Previous Owner | $150,000 | Fannie Mae Freddie Mac |
Property History
| Date | Event | Price | Change | Sq Ft Price |
|---|---|---|---|---|
| 06/20/2025 06/20/25 | Sold | $690,000 | -5.5% | $337 / Sq Ft |
| 06/13/2025 06/13/25 | Pending | -- | -- | -- |
| 03/10/2025 03/10/25 | Price Changed | $729,900 | -2.6% | $357 / Sq Ft |
| 12/18/2024 12/18/24 | For Sale | $749,400 | +368.4% | $366 / Sq Ft |
| 04/20/2012 04/20/12 | Sold | $160,000 | -25.5% | $78 / Sq Ft |
| 02/22/2012 02/22/12 | Pending | -- | -- | -- |
| 06/29/2011 06/29/11 | For Sale | $214,900 | -- | $105 / Sq Ft |
Tax History Compared to Growth
Tax History
| Year | Tax Paid | Tax Assessment Tax Assessment Total Assessment is a certain percentage of the fair market value that is determined by local assessors to be the total taxable value of land and additions on the property. | Land | Improvement |
|---|---|---|---|---|
| 2025 | $4,192 | $277,523 | -- | -- |
| 2024 | $4,192 | $269,702 | -- | -- |
| 2023 | $4,192 | $261,847 | $0 | $0 |
| 2022 | $4,199 | $254,220 | $0 | $0 |
| 2021 | $4,321 | $246,816 | $0 | $0 |
| 2020 | $4,301 | $245,789 | $0 | $0 |
| 2019 | $4,392 | $240,263 | $0 | $0 |
| 2018 | $4,361 | $235,783 | $0 | $0 |
| 2017 | $4,371 | $230,933 | $0 | $0 |
| 2016 | $4,513 | $226,183 | $0 | $0 |
| 2015 | $4,170 | $205,567 | $0 | $0 |
| 2014 | $3,421 | $175,034 | $0 | $0 |
Agents Affiliated with this Home
-
Tara Warnock

Seller's Agent in 2025
Tara Warnock
Watson Realty Corp.
(386) 527-3993
2 in this area
28 Total Sales
-
Patricia Collado

Buyer's Agent in 2025
Patricia Collado
Collado Real Estate
(386) 427-0002
58 in this area
726 Total Sales
-
Kimberly Adorante

Seller's Agent in 2012
Kimberly Adorante
WATSON REALTY CORP
(386) 341-1111
1 in this area
38 Total Sales
Map
Source: Daytona Beach Area Association of REALTORS®
MLS Number: 1207003
APN: 8438-01-00-1434
- 2950 Ragis Rd
- 2995 Ragis Rd
- TBD Ragis Rd
- 1314 Victory Palm Dr
- 1870 S Air Park Rd
- 1331 Umbrella Tree Dr
- 1663 Hideaway Ln
- 1627 Umbrella Tree Dr
- 1724 Umbrella Tree Dr
- 1681 Hideaway Ln
- 1704 Travelers Palm Dr
- 1845 Willow Oak Dr
- 1604 Royal Palm Dr
- 1720 Sabal Palm Dr
- 2716 Fieldbrooke Way
- 1780 Old Mission Rd
- 1911 Hollybrooke Rd
- 1429 Royal Palm Dr
- 1732 Sabal Palm Dr
- 1903 Willow Oak Dr
