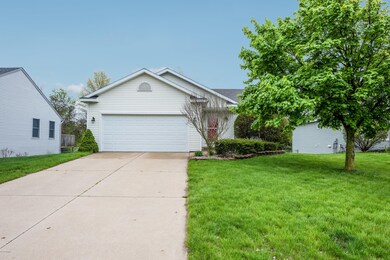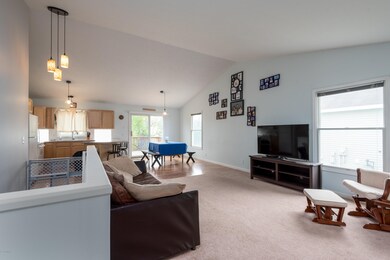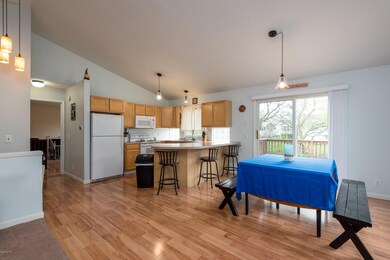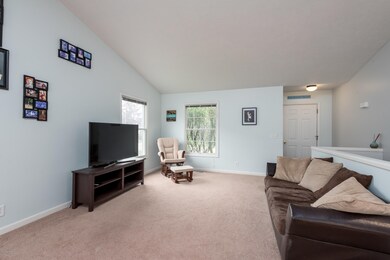
2940 Riley Ridge Rd Holland, MI 49424
Estimated Value: $322,942 - $339,000
Highlights
- 0.18 Acre Lot
- Deck
- 2 Car Attached Garage
- North Holland Elementary School Rated A-
- Recreation Room
- Eat-In Kitchen
About This Home
As of June 2018WELCOME HOME! This 3 bedroom and 2.5 bath ranch style home is in move in condition! The home has a large master suite with a large walk in closet and its own attached private master bath! The kitchen is very spacious and has a nice snack bar with glass block windows to add more light! The finished lower level has all brand new carpets, paint and bathroom all ready for the new owners to enjoy. The homes other features include laminate wood floors, solid surface counters in some of the baths, all kitchen appliances included even the washer and dryer, nice closet at front entrance, large closet/pantry off of the garage entrance, cathedral ceilings, Central A/C, 2 stall attached garage, sliders to deck, fenced in backyard, community playground. Call today for a personal tour!
Home Details
Home Type
- Single Family
Est. Annual Taxes
- $1,937
Year Built
- Built in 1999
Lot Details
- 7,927 Sq Ft Lot
- Lot Dimensions are 61.99x161.37x60x146.24
- Shrub
- Back Yard Fenced
HOA Fees
- $13 Monthly HOA Fees
Parking
- 2 Car Attached Garage
- Garage Door Opener
Home Design
- Composition Roof
- Vinyl Siding
Interior Spaces
- 1,750 Sq Ft Home
- 1-Story Property
- Ceiling Fan
- Insulated Windows
- Living Room
- Dining Area
- Recreation Room
- Laminate Flooring
Kitchen
- Eat-In Kitchen
- Oven
- Microwave
- Dishwasher
- Snack Bar or Counter
- Disposal
Bedrooms and Bathrooms
- 3 Bedrooms | 1 Main Level Bedroom
Laundry
- Laundry on main level
- Dryer
- Washer
Basement
- Basement Fills Entire Space Under The House
- Natural lighting in basement
Outdoor Features
- Deck
Utilities
- Forced Air Heating and Cooling System
- Heating System Uses Natural Gas
Community Details
Recreation
- Community Playground
Ownership History
Purchase Details
Home Financials for this Owner
Home Financials are based on the most recent Mortgage that was taken out on this home.Purchase Details
Home Financials for this Owner
Home Financials are based on the most recent Mortgage that was taken out on this home.Purchase Details
Home Financials for this Owner
Home Financials are based on the most recent Mortgage that was taken out on this home.Similar Homes in Holland, MI
Home Values in the Area
Average Home Value in this Area
Purchase History
| Date | Buyer | Sale Price | Title Company |
|---|---|---|---|
| Sanchez Zepeda Maria | $183,000 | Foundation Title Agency Llc | |
| Skinner Steven M | $122,000 | Lighthouse Title Inc | |
| Sterken Benjamin J | $137,000 | Lighthouse Title Inc |
Mortgage History
| Date | Status | Borrower | Loan Amount |
|---|---|---|---|
| Open | Sanchez Zepeda Maria | $179,685 | |
| Previous Owner | Skinner Steven M | $109,700 | |
| Previous Owner | Graham Stacy D | $119,900 | |
| Previous Owner | Skinner Steven M | $118,340 | |
| Previous Owner | Sterken Benjamin J | $109,600 | |
| Previous Owner | Weigel Craig T | $128,250 | |
| Closed | Sterken Benjamin J | $20,550 |
Property History
| Date | Event | Price | Change | Sq Ft Price |
|---|---|---|---|---|
| 06/28/2018 06/28/18 | Sold | $183,000 | -3.6% | $105 / Sq Ft |
| 05/17/2018 05/17/18 | Pending | -- | -- | -- |
| 05/15/2018 05/15/18 | For Sale | $189,900 | -- | $109 / Sq Ft |
Tax History Compared to Growth
Tax History
| Year | Tax Paid | Tax Assessment Tax Assessment Total Assessment is a certain percentage of the fair market value that is determined by local assessors to be the total taxable value of land and additions on the property. | Land | Improvement |
|---|---|---|---|---|
| 2024 | $2,222 | $122,800 | $0 | $0 |
| 2023 | $2,144 | $115,500 | $0 | $0 |
| 2022 | $2,689 | $97,700 | $0 | $0 |
| 2021 | $2,611 | $88,800 | $0 | $0 |
| 2020 | $2,583 | $82,600 | $0 | $0 |
| 2019 | $2,541 | $59,300 | $0 | $0 |
| 2018 | $1,904 | $76,300 | $17,000 | $59,300 |
| 2017 | $1,875 | $74,000 | $0 | $0 |
| 2016 | $1,865 | $69,800 | $0 | $0 |
| 2015 | $1,785 | $64,900 | $0 | $0 |
| 2014 | $1,785 | $61,200 | $0 | $0 |
Agents Affiliated with this Home
-
Todd Walters

Seller's Agent in 2018
Todd Walters
@HomeRealty Holland
(616) 836-1210
20 in this area
156 Total Sales
-
Abraham Roa

Buyer's Agent in 2018
Abraham Roa
Coldwell Banker Woodland Schmidt
(616) 312-3304
62 in this area
143 Total Sales
Map
Source: Southwestern Michigan Association of REALTORS®
MLS Number: 18020797
APN: 70-16-15-204-008
- 3076 Daybreak Ln
- 11833 Willow Wood N Unit 78
- 11765 Waverly Harbor
- 11283 Ruralview Dr
- 3329 120th Ave
- Lot 2 Union St
- 12238 Riley St
- Lot 3/4 Union St
- 10852 Thornberry Way
- 442 120th Ave
- 3058 Regency Pkwy
- 3076 Regency Pkwy
- 11913 Smithfield Dr Unit 11
- 11985 Smithfield Dr Unit 1
- 11905 Smithfield Dr Unit 13
- 3717 Beeline Rd
- 11909 Smithfield Dr Unit 12
- 3820 Beeline Rd
- 11948 Smithfield Dr Unit 46
- 11981 Smithfield Dr Unit 2
- 2940 Riley Ridge Rd
- 2946 Riley Ridge Rd
- 2934 Riley Ridge Rd
- 3002 Roberts Way
- 2928 Riley Ridge Rd
- 11531 North Lake Dr Unit 79
- 2922 Riley Ridge Rd
- 11535 North Lake Dr Unit 78
- 3010 Roberts Way
- 11527 North Lake Dr Unit 80
- 2945 Riley Ridge Rd
- 11523 North Lake Dr Unit 81
- 2933 Riley Ridge Rd
- 11541 North Lake Dr Unit 89
- 2925 Riley Ridge Rd
- 2951 Riley Ridge Rd
- 3018 Roberts Way
- 11517 North Lake Dr Unit 75
- 11517 N Lake Dr
- 11545 North Lake Dr Unit 88






