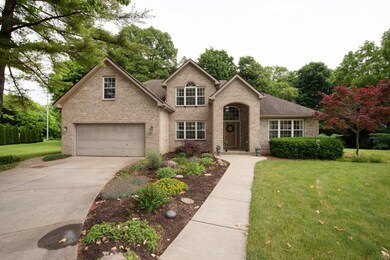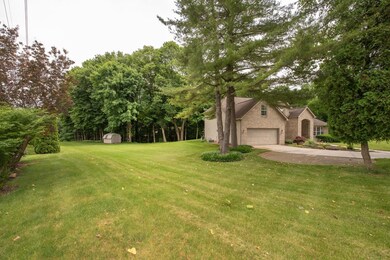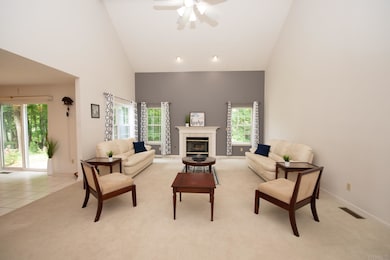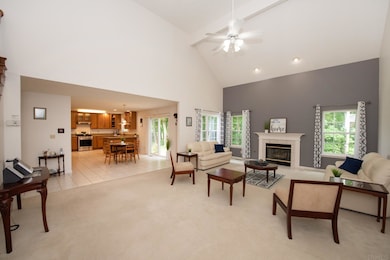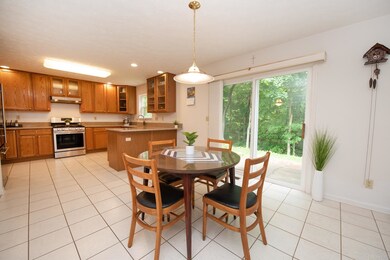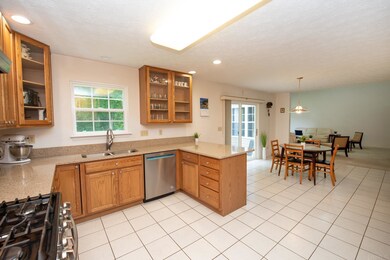
2940 Soldiers Home Rd West Lafayette, IN 47906
Estimated Value: $417,000 - $701,311
Highlights
- Primary Bedroom Suite
- Open Floorplan
- Partially Wooded Lot
- Burnett Creek Elementary School Rated A-
- Cathedral Ceiling
- 4-minute walk to Cumberland School Playground
About This Home
As of July 2022Welcome home, to this charming, quality 4+ bedroom brick home with a finished basement on 1.77 acres in WEST LAFAYETTE!!! Natural light streams endlessly through this home while providing a striking view of trees, wildlife and TSC district (option for WLSC) AND EVERYTHING ON THE WEST SIDE IN MINUTES. Sitting off the road by over 100 ft, you're welcomed with a grand entrance and large foyer! As you travel through the main level you will notice ceramic tile and well maintained carpet, library/den space, formal dining, family room open to the eat-in kitchen area and a very spacious updated kitchen with granite countertops and newer appliances!. This two story home includes a spacious master bedroom on the main with a huge master bathroom. The master bathroom features a large walk in closet, separate tub/shower, double sink and ample counter space. PLUS, upstairs there is a SECOND MASTER SUITE!!! This additional master suite includes a sitting room and a full ensuite bathroom with walk-in tiled shower. Additionally, the upstairs has a full bath, one comfortable sized room and an extended size bedroom too! This home has no shortage of room to entertain. The finished basement has living space, 2 additional rooms with closets (could be office/guest/living), full bath and 2 areas for storage! This one owner home has been meticulously maintained and even has a shed out back with a walking path through the woods to the bottom of the ravine! All you need to do is move in and ENJOY!
Last Listed By
Ken Cary
Keller Williams Lafayette Listed on: 06/07/2022

Home Details
Home Type
- Single Family
Est. Annual Taxes
- $3,013
Year Built
- Built in 1998
Lot Details
- 1.77 Acre Lot
- Backs to Open Ground
- Landscaped
- Level Lot
- Irregular Lot
- Partially Wooded Lot
Parking
- 2 Car Attached Garage
- Garage Door Opener
- Driveway
- Paver Block
Home Design
- Traditional Architecture
- Brick Exterior Construction
- Poured Concrete
- Shingle Roof
- Vinyl Construction Material
Interior Spaces
- 2-Story Property
- Open Floorplan
- Cathedral Ceiling
- Ceiling Fan
- Double Pane Windows
- Entrance Foyer
- Great Room
- Living Room with Fireplace
- Formal Dining Room
- Fire and Smoke Detector
- Laundry on main level
Kitchen
- Eat-In Kitchen
- Gas Oven or Range
- Solid Surface Countertops
- Disposal
Flooring
- Carpet
- Ceramic Tile
Bedrooms and Bathrooms
- 6 Bedrooms
- Primary Bedroom Suite
- Walk-In Closet
- Double Vanity
- Bathtub With Separate Shower Stall
- Garden Bath
Finished Basement
- Basement Fills Entire Space Under The House
- Sump Pump
- 1 Bathroom in Basement
- 2 Bedrooms in Basement
- Natural lighting in basement
Schools
- Burnett Creek Elementary School
- Battle Ground Middle School
- William Henry Harrison High School
Utilities
- Forced Air Heating and Cooling System
- Cable TV Available
Additional Features
- Covered patio or porch
- Suburban Location
Listing and Financial Details
- Assessor Parcel Number 79-07-08-100-003.000-034
Ownership History
Purchase Details
Home Financials for this Owner
Home Financials are based on the most recent Mortgage that was taken out on this home.Similar Homes in West Lafayette, IN
Home Values in the Area
Average Home Value in this Area
Purchase History
| Date | Buyer | Sale Price | Title Company |
|---|---|---|---|
| Metzger Brian P H | $549,999 | None Listed On Document |
Mortgage History
| Date | Status | Borrower | Loan Amount |
|---|---|---|---|
| Open | Metzger Brian P H | $77,800 | |
| Open | Metzger Brian P H | $494,999 | |
| Previous Owner | Peter Augustine T | $100,000 | |
| Previous Owner | Peter Augustine T | $15,000 |
Property History
| Date | Event | Price | Change | Sq Ft Price |
|---|---|---|---|---|
| 07/29/2022 07/29/22 | Sold | $549,999 | 0.0% | $109 / Sq Ft |
| 06/10/2022 06/10/22 | Pending | -- | -- | -- |
| 06/07/2022 06/07/22 | For Sale | $549,999 | -- | $109 / Sq Ft |
Tax History Compared to Growth
Tax History
| Year | Tax Paid | Tax Assessment Tax Assessment Total Assessment is a certain percentage of the fair market value that is determined by local assessors to be the total taxable value of land and additions on the property. | Land | Improvement |
|---|---|---|---|---|
| 2024 | $4,800 | $503,200 | $70,900 | $432,300 |
| 2023 | $4,800 | $472,100 | $70,900 | $401,200 |
| 2022 | $3,188 | $310,600 | $70,900 | $239,700 |
| 2021 | $3,013 | $292,800 | $70,900 | $221,900 |
| 2020 | $2,907 | $282,100 | $70,900 | $211,200 |
| 2019 | $2,839 | $282,200 | $70,900 | $211,300 |
| 2018 | $2,773 | $270,500 | $53,800 | $216,700 |
| 2017 | $2,735 | $266,700 | $53,800 | $212,900 |
| 2016 | $2,682 | $261,800 | $53,800 | $208,000 |
| 2014 | $2,590 | $252,600 | $53,800 | $198,800 |
| 2013 | $2,540 | $247,100 | $53,800 | $193,300 |
Agents Affiliated with this Home
-

Seller's Agent in 2022
Ken Cary
Keller Williams Lafayette
(765) 714-0366
240 Total Sales
-
Beth Howard

Buyer's Agent in 2022
Beth Howard
@properties
(765) 586-3790
149 Total Sales
Map
Source: Indiana Regional MLS
MLS Number: 202222538
APN: 79-07-08-100-003.000-034
- 200 Hamilton St
- 146 Westview Cir
- 301 Overlook Dr
- 3072 Hamilton St
- 321 Overlook Dr
- 625 Cumberland Ave
- 2843 Barlow St
- 3208 Hamilton St
- 2520 N River Rd
- 10 Steuben Ct
- 2630 Clayton St
- 124 Knox Dr
- 70 Steuben Ct
- 135 Knox Dr
- 142 Knox Dr
- 232 W Navajo St
- 455 Lagrange St
- 704 Avondale St
- 534 Lagrange St
- 139 E Navajo St
- 2940 Soldiers Home Rd
- 205 Hartman Ct
- 209 Hartman Ct
- 201 Hartman Ct
- 206 Cedar Hollow Ct
- 200 Cedar Hollow Ct
- 213 Hartman Ct
- 210 Cedar Hollow Ct
- 201 Cumberland Ave
- 2901 Soldiers Home Rd
- 2861 Soldiers Home Rd
- 216 Cedar Hollow Ct
- 217 Hartman Ct
- 200 Cumberland Ave
- 200 Hartman Ct
- 204 Hartman Ct
- 100 Reba Dr
- 205 Cedar Hollow Ct
- 208 Hartman Ct
- 209 Cedar Hollow Ct

