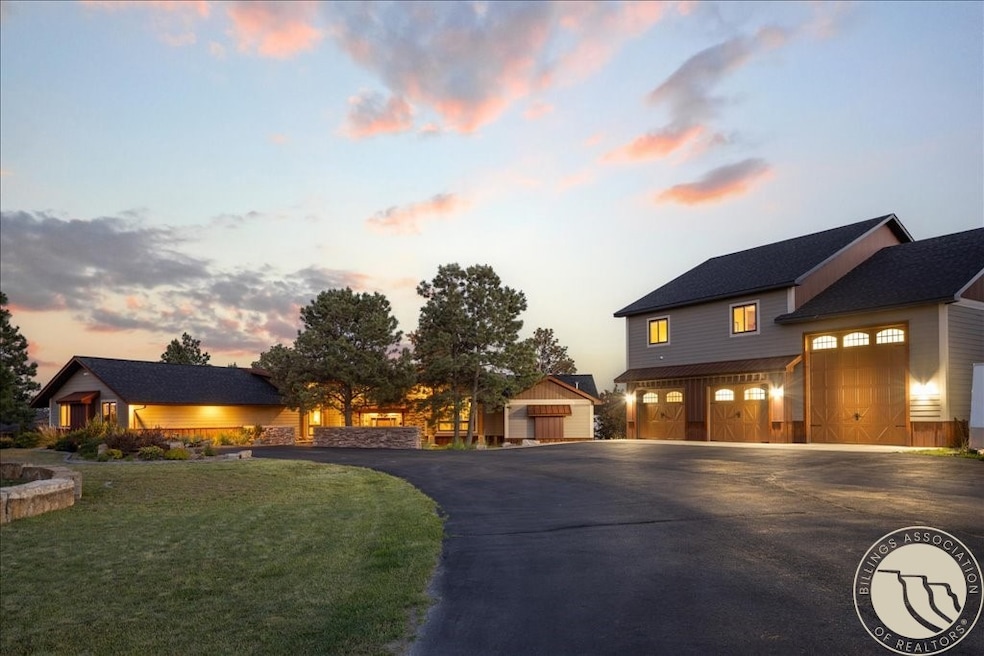2940 Us Highway 3 Billings, MT 59106
North Central Billings NeighborhoodEstimated payment $12,140/month
Highlights
- 2.52 Acre Lot
- 7 Car Detached Garage
- Views
- Deck
- Humidifier
- Patio
About This Home
Work and live from home! 5 Bedroom Home, Shop, and 2 bedroom Apartment with the best views in town. Set atop the rims on over 2.5 acres, this property offers panoramic views of the city. The spacious main home features 5 bedrooms, 4 full bathrooms, multiple living areas, and a dedicated movie room—perfect for entertaining or relaxing in comfort. Bright, open living spaces and thoughtful updates create a warm, functional atmosphere throughout. Built in BBQ on patio.
A separate oversized 7 car heated garage includes a fully finished 2-bedroom apartment with high end finishes, ideal for guests, multigenerational living, or rental income. With room to roam, and prime location just minutes from town, this home offers the rare combination of space, privacy, and flexibility.
Home is on septic system, & a 2,500 Gallon Cistern. Home can be tied into City Services if buyer choose to do so.
Listing Agent
Montana Real Estate Brokers Brokerage Phone: 406-671-0122 License #RRE-RBS-LIC-54696 Listed on: 06/09/2025
Property Details
Home Type
- Apartment
Est. Annual Taxes
- $12,603
Year Built
- Built in 1971
Lot Details
- 2.52 Acre Lot
- Fenced
- Level Lot
- Sprinkler System
- Landscaped with Trees
- Garden
Parking
- 7 Car Detached Garage
- Workshop in Garage
- Garage Door Opener
Home Design
- Asphalt Roof
- Metal Roof
- HardiePlank Type
Interior Spaces
- 5,709 Sq Ft Home
- 1-Story Property
- Wired For Sound
- Ceiling Fan
- Gas Fireplace
- Window Treatments
- Property Views
Kitchen
- Oven
- Induction Cooktop
- Microwave
- Ice Maker
- Dishwasher
- Disposal
Bedrooms and Bathrooms
- 5 Main Level Bedrooms
- 4 Full Bathrooms
Laundry
- Laundry Room
- Washer and Dryer Hookup
Outdoor Features
- Deck
- Patio
Schools
- Alkali Creek Elementary School
- Castle Rock Middle School
- Billings High School
Utilities
- Humidifier
- Forced Air Heating System
- Heat Pump System
- Cistern
- Septic Tank
Community Details
- Hagmann Acreage Tracts Subdivision
Listing and Financial Details
- Assessor Parcel Number A20302
Map
Home Values in the Area
Average Home Value in this Area
Tax History
| Year | Tax Paid | Tax Assessment Tax Assessment Total Assessment is a certain percentage of the fair market value that is determined by local assessors to be the total taxable value of land and additions on the property. | Land | Improvement |
|---|---|---|---|---|
| 2025 | $12,602 | $1,951,560 | $519,740 | $1,431,820 |
| 2024 | $12,602 | $1,654,283 | $333,143 | $1,321,140 |
| 2023 | $12,353 | $1,654,283 | $333,143 | $1,321,140 |
| 2022 | $10,384 | $1,185,825 | $0 | $0 |
| 2021 | $10,334 | $1,185,825 | $0 | $0 |
| 2020 | $10,213 | $1,206,443 | $0 | $0 |
| 2019 | $10,005 | $1,206,443 | $0 | $0 |
| 2018 | $9,808 | $1,159,802 | $0 | $0 |
| 2017 | $8,902 | $1,159,802 | $0 | $0 |
| 2016 | $9,123 | $1,128,808 | $0 | $0 |
| 2015 | $8,071 | $1,018,718 | $0 | $0 |
| 2014 | $6,304 | $420,641 | $0 | $0 |
Property History
| Date | Event | Price | Change | Sq Ft Price |
|---|---|---|---|---|
| 06/09/2025 06/09/25 | For Sale | $2,100,000 | -- | $368 / Sq Ft |
Purchase History
| Date | Type | Sale Price | Title Company |
|---|---|---|---|
| Deed Of Distribution | -- | None Listed On Document | |
| Interfamily Deed Transfer | -- | First Montana Title | |
| Interfamily Deed Transfer | -- | None Available | |
| Condominium Deed | -- | None Available | |
| Warranty Deed | -- | None Available | |
| Warranty Deed | -- | None Available | |
| Quit Claim Deed | -- | None Available | |
| Interfamily Deed Transfer | -- | None Available | |
| Interfamily Deed Transfer | -- | None Available | |
| Warranty Deed | -- | None Available |
Mortgage History
| Date | Status | Loan Amount | Loan Type |
|---|---|---|---|
| Previous Owner | $417,000 | New Conventional | |
| Previous Owner | $181,069 | Future Advance Clause Open End Mortgage | |
| Previous Owner | $464,767 | Future Advance Clause Open End Mortgage | |
| Previous Owner | $325,200 | Unknown |
Source: Billings Multiple Listing Service
MLS Number: 353409
APN: 03-1032-26-3-12-01-0000
- 3311 Harlou Dr
- 3106 Forsythia Blvd
- 3135 Sycamore Ln
- 2737 Gregory Dr N
- 2815 Palm Dr
- 2748 Palm Dr
- 2736 Palm Dr
- 3036 Rimrock Rd
- 3580 Masterson Cir
- 2730 Gregory Dr S
- 3540 Masterson Cir
- 2717 Patricia Ln
- 3237 Rimrock Rd
- 2646 Rimrock Rd
- 2912 Stinson Ave
- 2644 Rimrock Rd
- 3005 Edmond St
- 2820 Arrowhead Meadows Dr
- 3313 Rimrock Rd
- 2911 E Macdonald Dr
- 2323 32nd St W
- 1965 Home Valley Dr
- 2014 Woody Dr
- 3635 Harvest Time Ln
- 2440 Village Ln
- 1607 17th St W
- 1223 Parkhill Dr Unit 1B
- 2220 St Johns Ave
- 3040 Central Ave
- 1433 Wyoming Ave
- 200 Brookshire Blvd
- 115 Shiloh Rd
- 2104 Concord Dr
- 1203 Broadwater Ave
- 535 Avenue F Unit 535
- 535 Avenue E Unit 535
- 3900 Victory Cir
- 3343 Barley Cir
- 420 Lordwith Dr Unit 17
- 420 Lordwith Dr Unit 8







