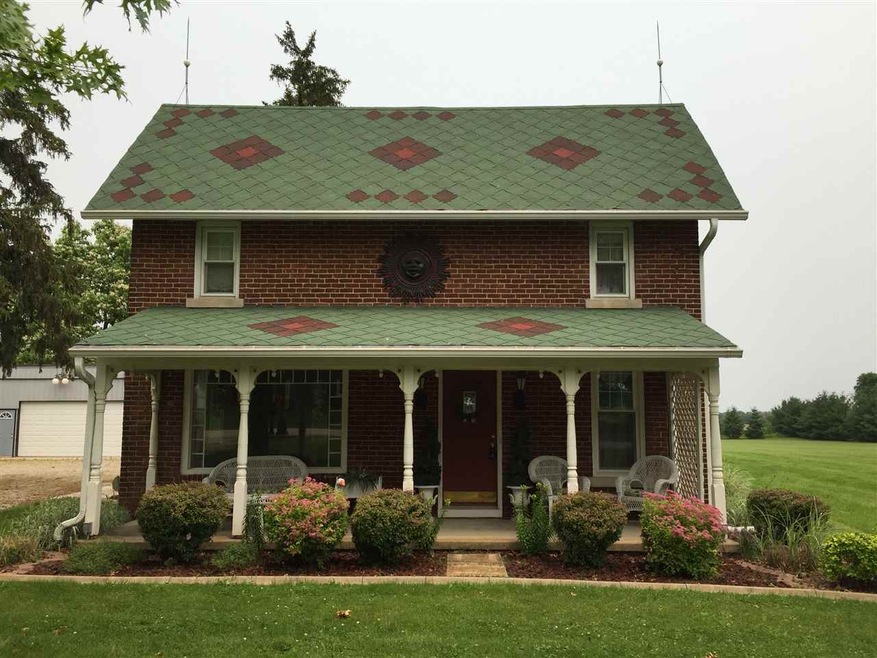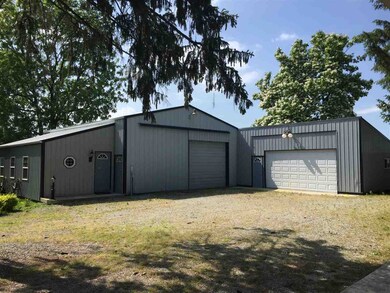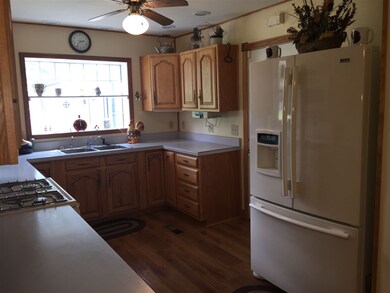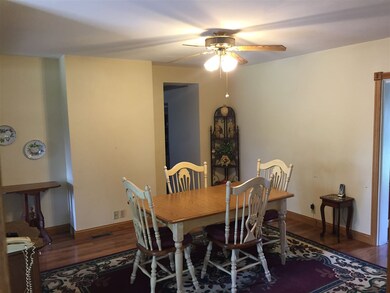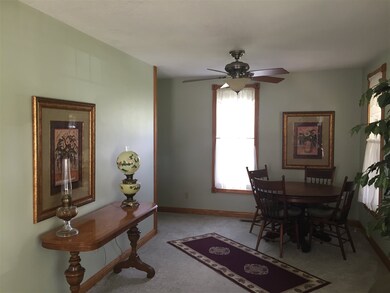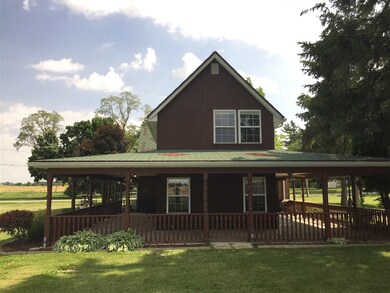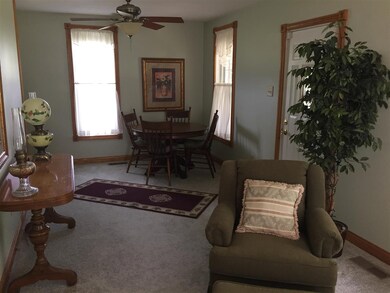
Highlights
- Covered patio or porch
- Utility Room in Garage
- 2 Car Detached Garage
- Workshop
- Formal Dining Room
- Double Pane Windows
About This Home
As of August 2015This Spectacular turn of the Century Brick Home will make your jaw drop at every turn!!! With a Huge wrap around porch, on over 5 1/2 acres , THIS IS COUNTRY LIVING AT IT'S BEST! 4 bedrooms, 3 bath, formal & informal dining room and living room. The Master bedroom has a custom bathroom with a walk-in closet. There's a two car garage, a Pole Barn, and an office. It doesn't get any better than this. Call for your viewing today.
Last Agent to Sell the Property
Ann Rooker
Allen Realty Group Listed on: 06/08/2015
Home Details
Home Type
- Single Family
Est. Annual Taxes
- $1,214
Year Built
- Built in 1880
Lot Details
- 5.57 Acre Lot
- Rural Setting
- Partially Fenced Property
- Privacy Fence
- Aluminum or Metal Fence
- Landscaped
- Level Lot
Parking
- 2 Car Detached Garage
- Garage Door Opener
- Gravel Driveway
Home Design
- Brick Exterior Construction
- Asphalt Roof
- Wood Siding
Interior Spaces
- 1.5-Story Property
- Ceiling Fan
- Free Standing Fireplace
- Gas Log Fireplace
- Double Pane Windows
- Pocket Doors
- Insulated Doors
- Entrance Foyer
- Living Room with Fireplace
- Formal Dining Room
- Workshop
- Utility Room in Garage
- Partially Finished Basement
- Sump Pump
- Attic Fan
- Laminate Countertops
Flooring
- Carpet
- Laminate
- Vinyl
Bedrooms and Bathrooms
- 4 Bedrooms
- En-Suite Primary Bedroom
- Walk-In Closet
- Bathtub With Separate Shower Stall
- Garden Bath
Laundry
- Laundry on main level
- Washer and Gas Dryer Hookup
Home Security
- Home Security System
- Storm Doors
- Fire and Smoke Detector
Eco-Friendly Details
- Energy-Efficient Windows
- Energy-Efficient Insulation
- Energy-Efficient Doors
- ENERGY STAR/Reflective Roof
Outdoor Features
- Covered Deck
- Covered patio or porch
Utilities
- Forced Air Heating and Cooling System
- Heat Pump System
- Heating System Uses Gas
- Private Company Owned Well
- Well
- Septic System
- Cable TV Available
Listing and Financial Details
- Assessor Parcel Number 52-11-07-300-012.000-017
Ownership History
Purchase Details
Home Financials for this Owner
Home Financials are based on the most recent Mortgage that was taken out on this home.Similar Homes in Peru, IN
Home Values in the Area
Average Home Value in this Area
Purchase History
| Date | Type | Sale Price | Title Company |
|---|---|---|---|
| Warranty Deed | -- | None Available |
Mortgage History
| Date | Status | Loan Amount | Loan Type |
|---|---|---|---|
| Open | $173,469 | New Conventional |
Property History
| Date | Event | Price | Change | Sq Ft Price |
|---|---|---|---|---|
| 07/08/2025 07/08/25 | For Sale | $379,900 | +123.5% | $151 / Sq Ft |
| 08/20/2015 08/20/15 | Sold | $170,000 | -5.5% | $62 / Sq Ft |
| 06/11/2015 06/11/15 | Pending | -- | -- | -- |
| 06/08/2015 06/08/15 | For Sale | $179,900 | -- | $65 / Sq Ft |
Tax History Compared to Growth
Tax History
| Year | Tax Paid | Tax Assessment Tax Assessment Total Assessment is a certain percentage of the fair market value that is determined by local assessors to be the total taxable value of land and additions on the property. | Land | Improvement |
|---|---|---|---|---|
| 2024 | $1,525 | $198,000 | $28,100 | $169,900 |
| 2023 | $1,525 | $199,600 | $26,800 | $172,800 |
| 2022 | $1,247 | $199,000 | $25,500 | $173,500 |
| 2021 | $1,066 | $165,400 | $24,800 | $140,600 |
| 2020 | $927 | $165,800 | $24,800 | $141,000 |
| 2019 | $909 | $167,800 | $25,700 | $142,100 |
| 2018 | $725 | $142,400 | $25,900 | $116,500 |
| 2017 | $505 | $115,700 | $22,200 | $93,500 |
| 2016 | -- | $116,200 | $22,500 | $93,700 |
Agents Affiliated with this Home
-
Melinda Willis

Seller's Agent in 2025
Melinda Willis
Spear Real Estate, Inc
(765) 469-3550
39 Total Sales
-
A
Seller's Agent in 2015
Ann Rooker
Allen Realty Group
Map
Source: Indiana Regional MLS
MLS Number: 201526523
APN: 52-11-07-300-012.001-017
- 2893 S Us Route 31
- Lot 14 W Barberry Ln Unit 14
- 2573 S 300 W
- 1352 W 400 S
- 1722 W 300 S
- 4364 W 500 S
- 5534 S 400 W
- 4608 S 100 W
- 2173 S Sycamore Blvd
- 2844 S Wallick Rd
- 2257 S Hillcrest Dr
- 1756 S Riverview Rd
- 2572 W Ridge Rd
- 2127 S Flora Dr
- S Riverview Rd
- 1758 N Lancer St
- 930 W Glenway Dr
- 3210 Schilling St
- 2038 Shaw Ave
- 2031 Shaw Ave
