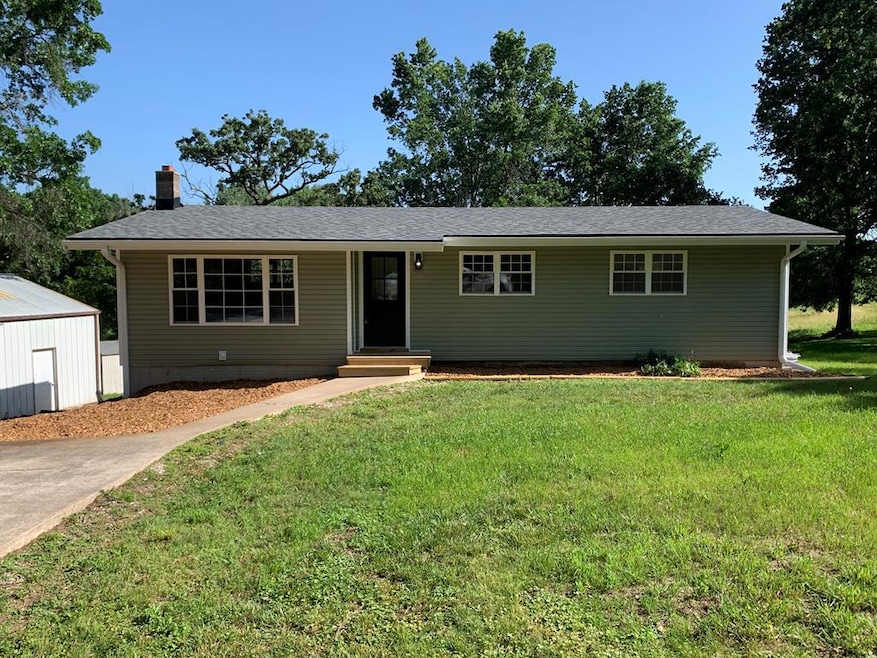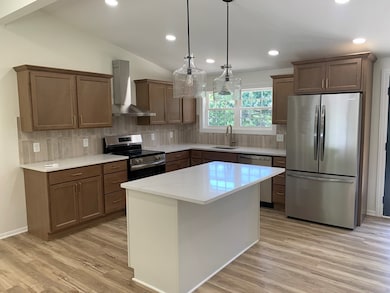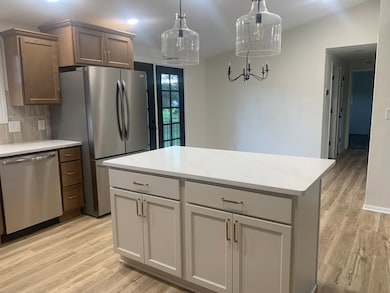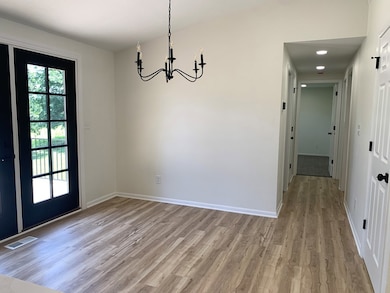
29400 Lake Way Kirksville, MO 63501
Estimated payment $1,694/month
Highlights
- Home fronts a pond
- Ranch Style House
- Home Office
- Deck
- No HOA
- 2 Car Detached Garage
About This Home
Rare opportunity minutes from Kirksville! Discover this stunning 4-bed, 2-bath home on 3.7 acres at the peaceful end of Lake Way. Remodeled top-to-bottom, it features a brand new kitchen with quartz countertops and stainless steel appliances. The home has new bathrooms, new vinyl siding and windows, and a new roof in 2024. The walk-out lower level includes a family room with a wet-bar and electric fireplace. Outdoors, a 16'x14' deck adjoins the kitchen perfect for entertaining or as a quiet place to sit and enjoy the view. The small pond and creek running through the property bring nature to your back door. Includes a 34'x26' detached garage/shop to stash the toys. For a personal showing, contact Zane Starks at 308-340-3032. Zane Starks is a licensed MO real estate agent.
Listing Agent
CENTURY 21 Lifetime Realty Brokerage Phone: 6606655678 License #2025019447 Listed on: 06/14/2025
Home Details
Home Type
- Single Family
Est. Annual Taxes
- $1,081
Year Built
- Built in 1977 | Remodeled
Lot Details
- 3.7 Acre Lot
- Home fronts a pond
- Property is in excellent condition
Parking
- 2 Car Detached Garage
- Garage Door Opener
Home Design
- Ranch Style House
- Fire Rated Drywall
- Frame Construction
- Composition Roof
- Vinyl Siding
Interior Spaces
- Wet Bar
- Ceiling Fan
- Thermal Windows
- Replacement Windows
- Vinyl Clad Windows
- Aluminum Window Frames
- Window Screens
- Family Room Downstairs
- Living Room
- Dining Room
- Home Office
- Vinyl Flooring
- Fire and Smoke Detector
Kitchen
- Electric Oven or Range
- Dishwasher
- Disposal
Bedrooms and Bathrooms
- 4 Bedrooms
- 2 Full Bathrooms
Partially Finished Basement
- Walk-Out Basement
- Basement Fills Entire Space Under The House
- Laundry in Basement
Outdoor Features
- Deck
- Patio
Utilities
- Forced Air Heating and Cooling System
- Vented Exhaust Fan
- Natural Gas Not Available
- Rural Water
- Electric Water Heater
- Lagoon System
Community Details
- No Home Owners Association
- Meredith Acres Subdivision
Map
Home Values in the Area
Average Home Value in this Area
Tax History
| Year | Tax Paid | Tax Assessment Tax Assessment Total Assessment is a certain percentage of the fair market value that is determined by local assessors to be the total taxable value of land and additions on the property. | Land | Improvement |
|---|---|---|---|---|
| 2024 | $1,081 | $19,890 | $3,710 | $16,180 |
| 2023 | $1,077 | $19,890 | $3,710 | $16,180 |
| 2022 | $1,077 | $19,890 | $3,710 | $16,180 |
| 2021 | $1,063 | $19,890 | $3,710 | $16,180 |
| 2020 | $739 | $16,770 | $1,450 | $15,320 |
| 2019 | $709 | $13,530 | $890 | $12,640 |
| 2018 | $704 | $13,530 | $890 | $12,640 |
| 2017 | $699 | $13,530 | $890 | $12,640 |
| 2016 | $698 | $13,530 | $890 | $12,640 |
| 2015 | -- | $13,530 | $890 | $12,640 |
| 2011 | -- | $0 | $0 | $0 |
Property History
| Date | Event | Price | Change | Sq Ft Price |
|---|---|---|---|---|
| 06/14/2025 06/14/25 | For Sale | $289,000 | -- | $141 / Sq Ft |
Mortgage History
| Date | Status | Loan Amount | Loan Type |
|---|---|---|---|
| Closed | $50,000 | No Value Available |
Similar Homes in Kirksville, MO
Source: Northeast Central Association of REALTORS®
MLS Number: 41830
APN: 12-03.1-05-000-00-19.000000
- 26831 State Highway 11
- 2508 Woodwind Ct
- 26462 Haven Way
- 0 Queens Rd
- 72 Manor Crest Dr
- 33 Overbrook Dr
- 2304 James St
- 102 Woodwind Ct
- 4 Center Rd
- 2602 Woodwind Ct
- 2605 Woodwind Ct
- 2309 York St
- 1302 Queens Ct
- 1404 E Washington St
- 1003 E Dear St
- 2206 N Lincoln St
- 2 Center Dr
- 2607 Pine Brook Dr
- 1214 E Washington St
- 915 Kings Rd






